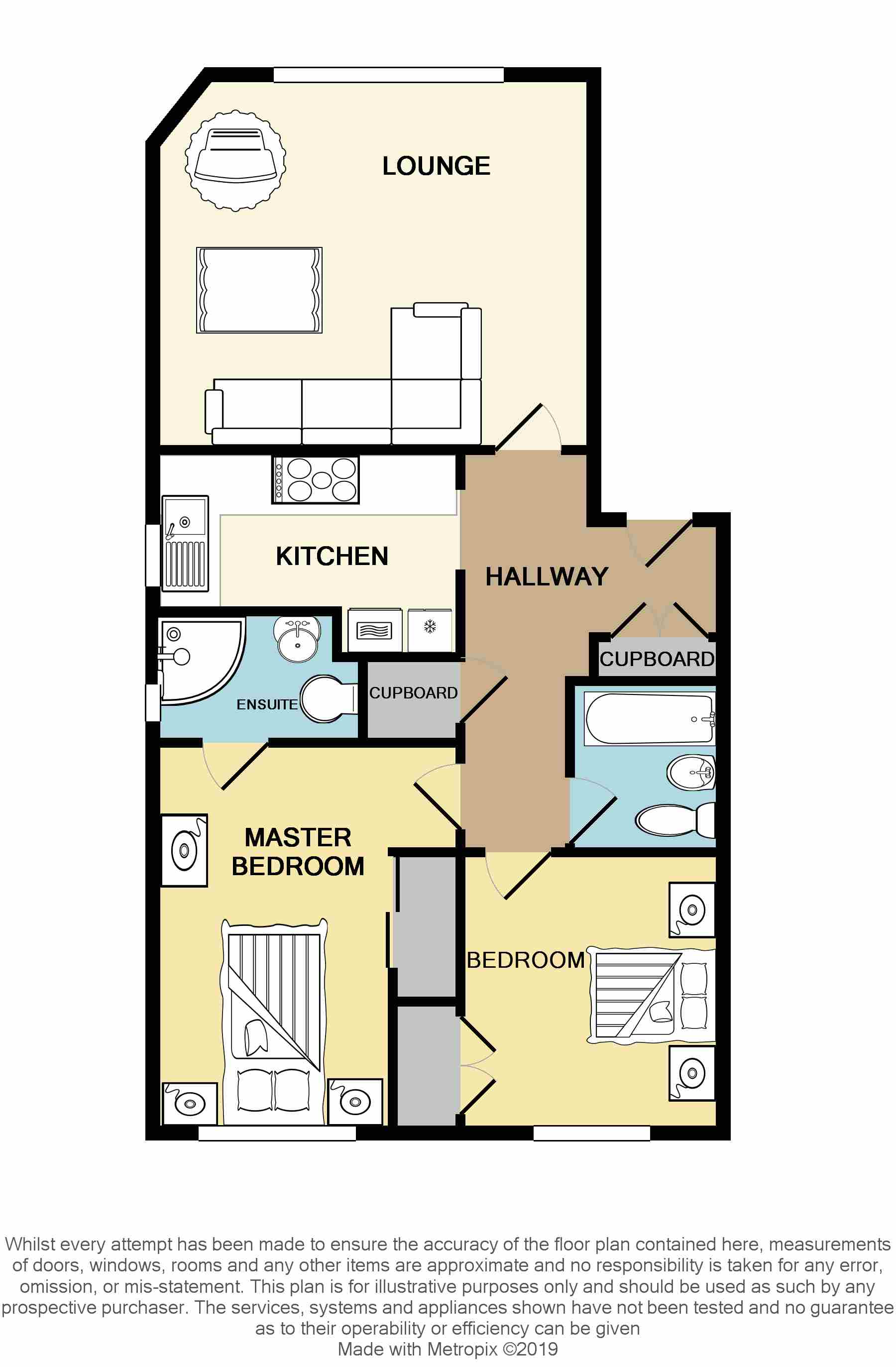Flat for sale in Dumbarton G82, 2 Bedroom
Quick Summary
- Property Type:
- Flat
- Status:
- For sale
- Price
- £ 110,000
- Beds:
- 2
- Baths:
- 2
- Recepts:
- 1
- County
- West Dunbartonshire
- Town
- Dumbarton
- Outcode
- G82
- Location
- Geilston Court, Cardross, Dumbarton G82
- Marketed By:
- YOPA
- Posted
- 2024-04-21
- G82 Rating:
- More Info?
- Please contact YOPA on 01322 584475 or Request Details
Property Description
Forming part of this small stylish development, the property, built in the late 1990s is set within landscaped, well maintained grounds which back onto woodland and located within the conservation village of Cardross.
Conveniently positioned for access to the villages principal amenities, the property, of appeal to the professional and retired buyers alike and if offered to the market in walk in condition.
The property is accessed by a secure entry system and is complemented by gas fired central heating and UPVC framed double glazed windows installed in 2016, integrated appliances including a wine cooler, built-in wardrobes, en-suite shower room, excellent storage and neutral decorative finishes.The accommodation comprises - reception hallway with built-in storage cupboards, generous lounge with ample space for a dining table, master bedroom with new and well equipped en-suite shower room, guest/2nd double bedroom with built-in storage, stunning recently installed fully fitted kitchen and three piece family bathroom. Residents Parking to the front.
Geilston Court is a locally admired and rarely available development which is within level walking distance of Cardross's selection of shops, Cardross train station (35 minute journey time to Glasgow), regular bus services of the A814 to Glasgow and Helensburgh, local hotel, restaurant, bars, Cardross Golf Course, park, tennis and bowling clubs and playing fields.Cardross offers a local primary school, nursery, health care facilities and the Clyde Estuary's most picturesque scenery. Early Viewing Essential!
Room Dimensions:
Lounge: 4.55m x 3.76m
Kitchen: 3.10m x 1.62m
Bathroom: 1.72m x 1.52m
Ensuite: 2m x 1.27m
Bedroom 1: 3.92m x 3.11m
Bedroom 2: 2.87m x 2.64m
EPC band: C
Property Location
Marketed by YOPA
Disclaimer Property descriptions and related information displayed on this page are marketing materials provided by YOPA. estateagents365.uk does not warrant or accept any responsibility for the accuracy or completeness of the property descriptions or related information provided here and they do not constitute property particulars. Please contact YOPA for full details and further information.


