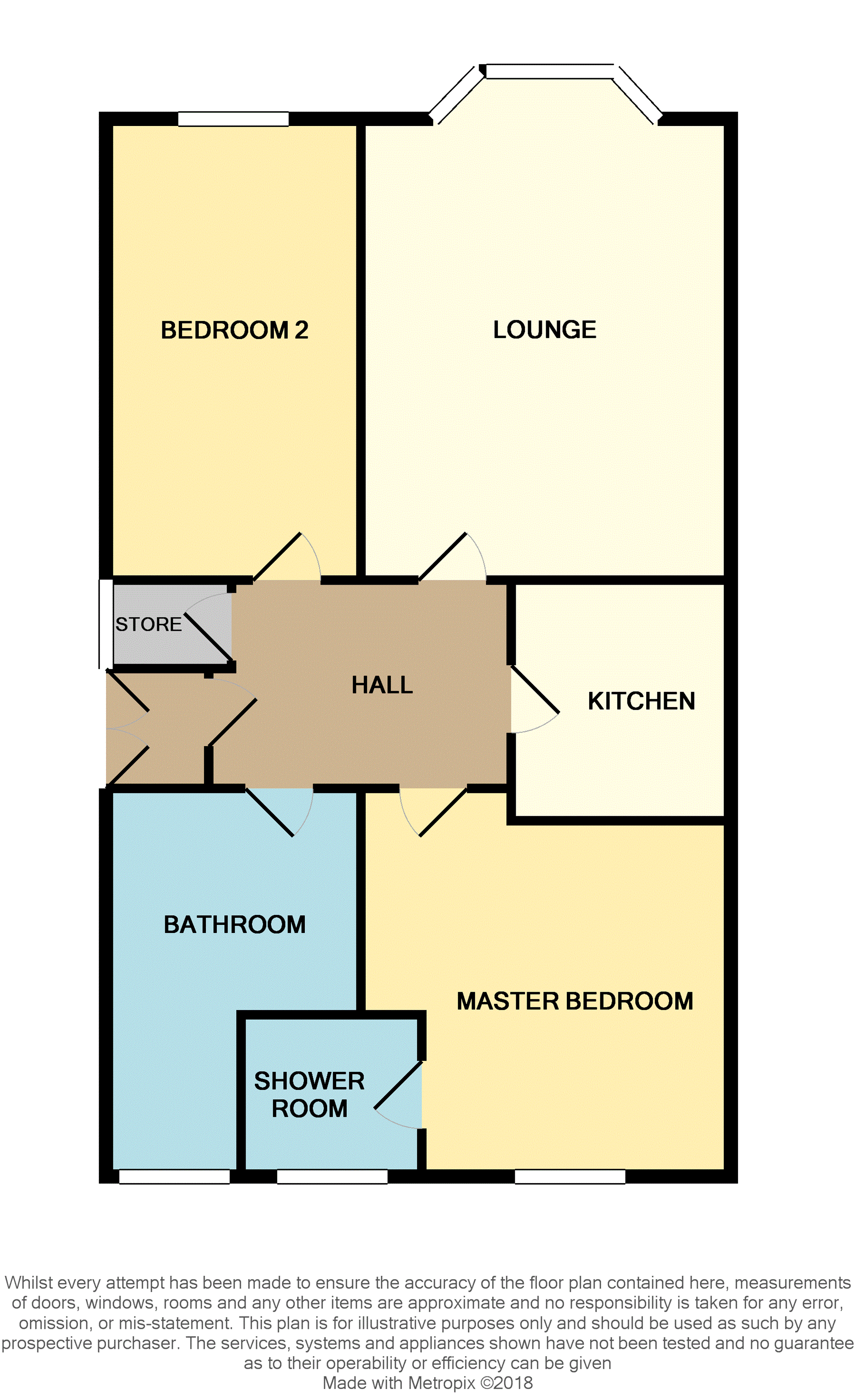Flat for sale in Dumbarton G82, 2 Bedroom
Quick Summary
- Property Type:
- Flat
- Status:
- For sale
- Price
- £ 97,000
- Beds:
- 2
- Baths:
- 1
- Recepts:
- 1
- County
- West Dunbartonshire
- Town
- Dumbarton
- Outcode
- G82
- Location
- 2 Latta Street, Dumbarton G82
- Marketed By:
- Purplebricks, Head Office
- Posted
- 2018-09-22
- G82 Rating:
- More Info?
- Please contact Purplebricks, Head Office on 0121 721 9601 or Request Details
Property Description
Presented to the market is this Two Bedroom Traditional Flat. The property is located in a quiet residential street and is close to a host of local amenities. Early Viewing is recommended.
The accommodation on offer comprises and entrance hallway with built in storage, this provides access to a spacious lounge with a bay window to the front. The kitchen is fitted with a range of wall and floor mounted units with co-ordinating worktop space with tiled splash back and a built in gas hob, electric oven and extractor hood. In addition, there is plumbing for a washing machine. There is an excellent size double bedroom to the front of the property and second equally spacious bedroom to the rear which is has an en-suite shower room. The bathroom completes the accommodation and is fitted with a three-piece white suite comprising a wc, wash hand basin and bath.
Further enhancements to the property include gas central heating, double glazing and secure entry.
Latta Street is well placed being close to Dumbarton Town Centre which hosts many local and High street names as well as excellent entertainment and recreational facilities. It is within an easy commuting distance to Faslane Naval base and Coulport. Public transport and rail links are accessible, as is both primary and secondary schooling. The beautiful Balloch Country Park / Marina and Lomond Shores where you can find the new retail and leisure development are a short distance away. Heading Eastbound on the A82 will take you towards Clydebank and Glasgow City Centre where further amenities can be found.
Lounge
17'4 x 12'2
Kitchen
8'4 x 7'1
Bedroom One
13'8 x 10'2
Bedroom Two
11'5 x 11'8
En-Suite
4'4 x 4'1
Bathroom
5'8 x 11'2
Property Location
Marketed by Purplebricks, Head Office
Disclaimer Property descriptions and related information displayed on this page are marketing materials provided by Purplebricks, Head Office. estateagents365.uk does not warrant or accept any responsibility for the accuracy or completeness of the property descriptions or related information provided here and they do not constitute property particulars. Please contact Purplebricks, Head Office for full details and further information.


