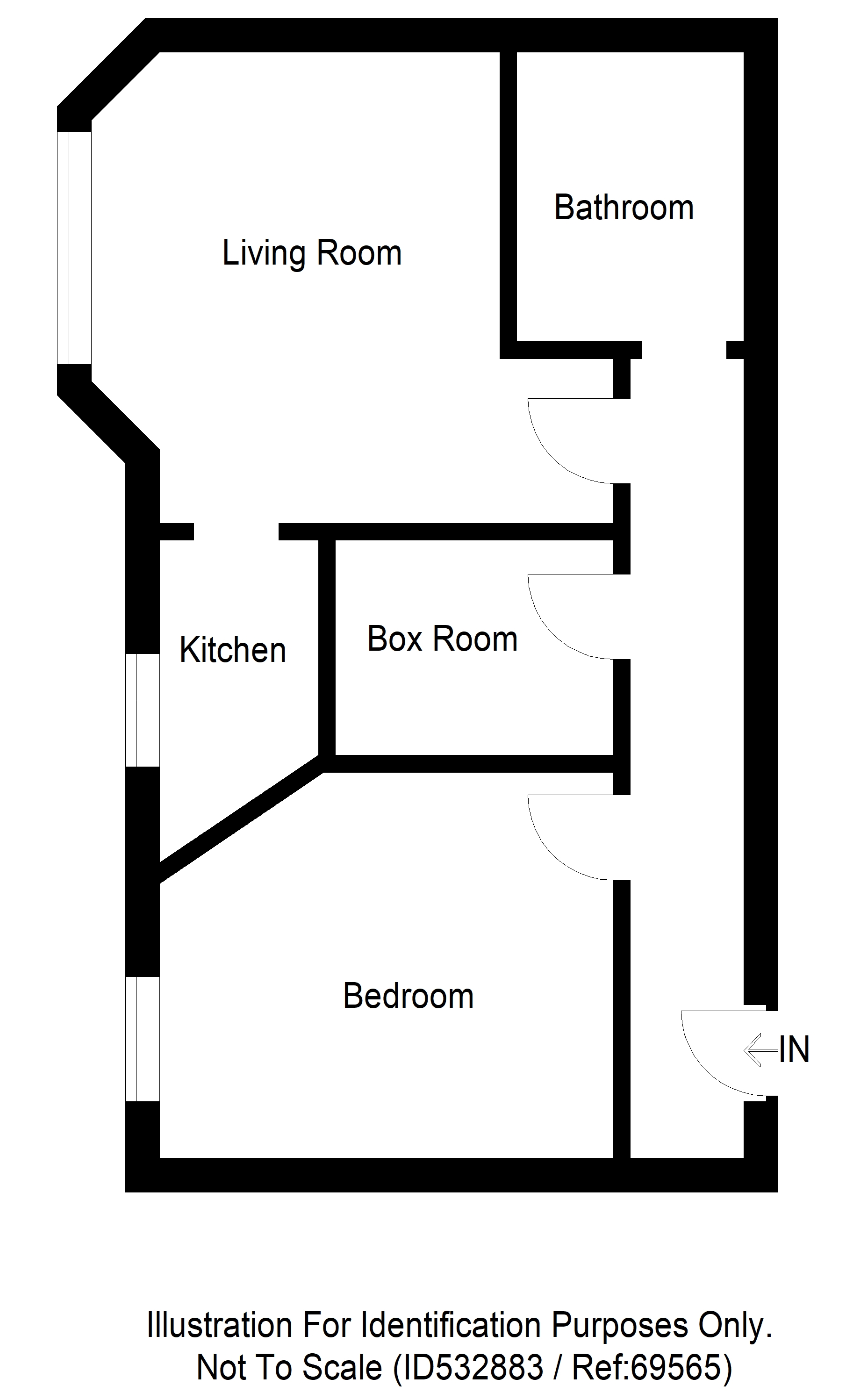Flat for sale in Dumbarton G82, 1 Bedroom
Quick Summary
- Property Type:
- Flat
- Status:
- For sale
- Price
- £ 49,995
- Beds:
- 1
- Baths:
- 1
- County
- West Dunbartonshire
- Town
- Dumbarton
- Outcode
- G82
- Location
- Meadowbank Street, Dumbarton G82
- Marketed By:
- EVE Property
- Posted
- 2024-04-06
- G82 Rating:
- More Info?
- Please contact EVE Property on 0141 376 7942 or Request Details
Property Description
Home report £55,000 one bedroom and box room
eve Property are delighted to bring to the market a traditional flat offered in walk in condition. Tastefully decorated throughout with a modern kitchen and shower room, this property is an ideal purchase for a first time buyer or buy to let investor.
Eve Property are delighted to bring to the market a traditional one bedroom flat with additional box room offered in walk in condition. Tastefully decorated throughout with a modern kitchen and shower room, this property is an ideal purchase for a first time buyer or buy to let investor.
The property comprises; Reception Hallway leading to all rooms, Lounge, neutrally decorated with feature bay window and recessed spot lighting, Fitted Kitchen with an array of wall and base units, fitted worktop with matching splash back and electric oven, hob and hood, Master Bedroom, tastefully decorated, Box Room, currently utilised as a dressing room with fitted wardrobes with sliding mirrored doors and Shower Room with white two piece suite, shower cubicle and wall mounted shower.
The property forms part of a traditional tenement building that is well maintained with secure door entry and shared rear gardens. Further enhancements are gas central heating and double glazing.
Meadowbank Street is centrally positioned and a short walk to Dumbarton Town Centre and St. James Retail Park offering a variety of shops and supermarkets. Dumbarton Leisure Centre and Medical Centre is close by. Dumbarton Central Rail Station offers transport links to Glasgow City Centre, Balloch and Helensburgh. Meadowbank Street is close to A82 road links offering an accessible commute to Glasgow, Glasgow Airport, Erskine Bridge and M8 network.
Lounge 13' 1" x 11' 10" (4.00m x 3.61m)
kitchen 10' 5" x 8' 5" (3.20m x 2.58m)
bedroom 14' 4" x 7' 4" (4.37m x 2.26m)
box room 10' 0" x 5' 4" (3.05m x 1.65m)
shower room 8' 5" x 5' 10" (2.57m x 1.80m)
Property Location
Marketed by EVE Property
Disclaimer Property descriptions and related information displayed on this page are marketing materials provided by EVE Property. estateagents365.uk does not warrant or accept any responsibility for the accuracy or completeness of the property descriptions or related information provided here and they do not constitute property particulars. Please contact EVE Property for full details and further information.


