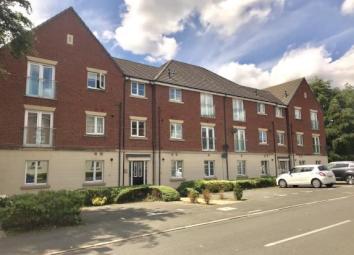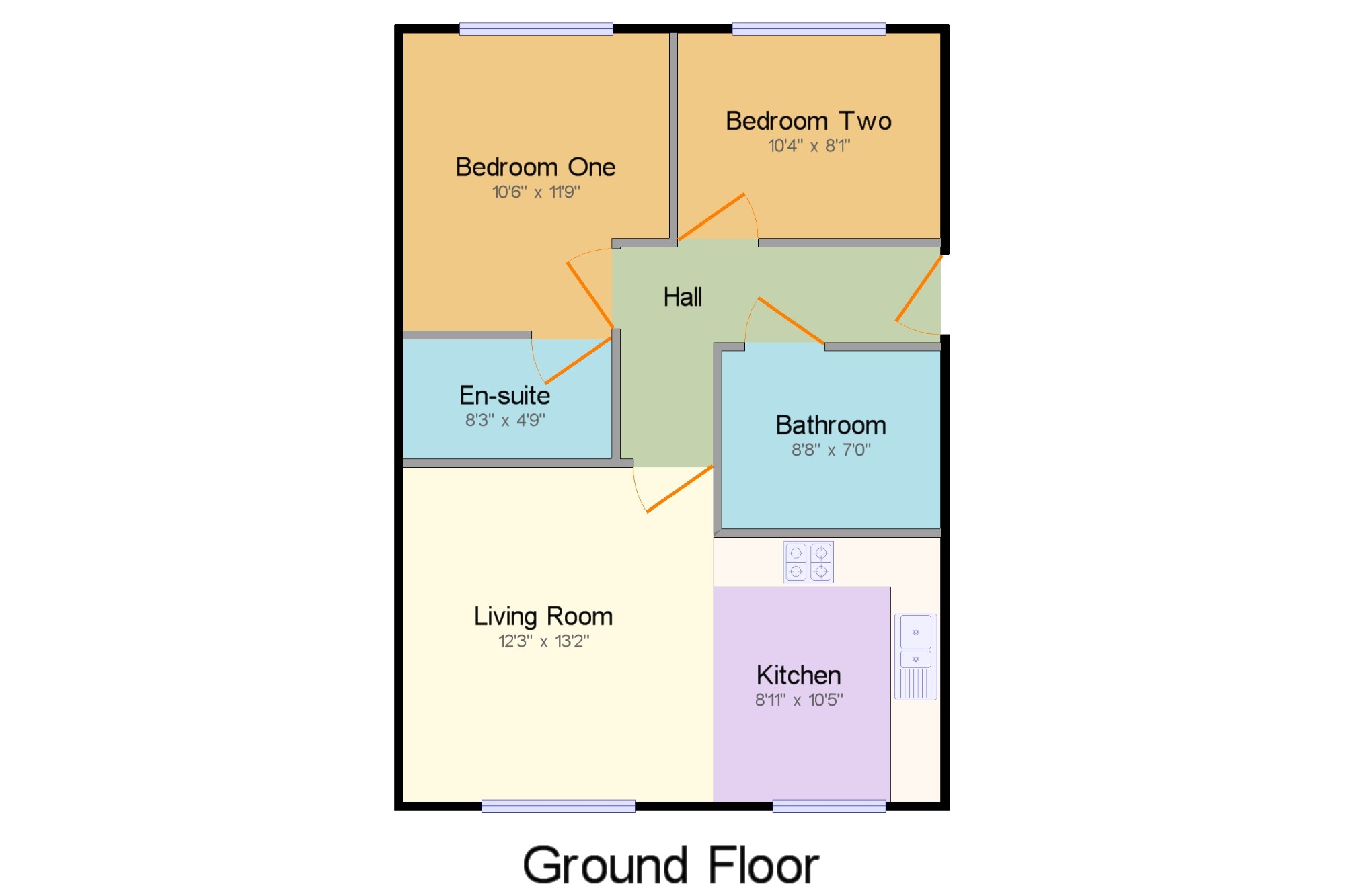Flat for sale in Dukinfield SK16, 2 Bedroom
Quick Summary
- Property Type:
- Flat
- Status:
- For sale
- Price
- £ 85,000
- Beds:
- 2
- Baths:
- 1
- Recepts:
- 1
- County
- Greater Manchester
- Town
- Dukinfield
- Outcode
- SK16
- Location
- Tensing Fold, Dukinfield, Greater Manchester, United Kingdom SK16
- Marketed By:
- Bridgfords - Stalybridge
- Posted
- 2024-04-19
- SK16 Rating:
- More Info?
- Please contact Bridgfords - Stalybridge on 0161 937 6665 or Request Details
Property Description
Offered to the market with no onward vendor chain is this well presented first floor apartment. The property comprises of an open plan living room/kitchen, two bedrooms, family bathroom and an en-suite shower room off the master bedroom. Allocated parking space to the front. Viewings by appointment only.
First floor apartmentTwo bedrooms
no vendor chain
allocated parking space
en-suite shower room
open plan living room/kitchen
Hall x . Hardwood front door, radiator, carpeted flooring and ceiling light.
Living Room12'3" x 13'2" (3.73m x 4.01m). Double glazed uPVC patio door opening onto a Juliette balcony. Radiator, carpeted flooring and ceiling light.
Kitchen8'11" x 10'5" (2.72m x 3.18m). Double glazed uPVC window facing the front. Radiator, vinyl flooring and spotlights. Fitted wall and base units with complementary roll top work surfaces, one and a half bowl stainless steel sink with drainer, integrated electric oven, gas hob and overhead extractor plus an integrated fridge freezer and space for washing machine.
Bedroom One10'6" x 11'9" (3.2m x 3.58m). Double glazed uPVC window facing the rear. Radiator, carpeted flooring and ceiling light.
En-suite8'3" x 4'9" (2.51m x 1.45m). Radiator, vinyl flooring and spotlights with a low level WC, double shower enclosure with electric shower plus pedestal sink.
Bedroom Two10'4" x 8'1" (3.15m x 2.46m). Double glazed uPVC window facing the rear. Radiator, carpeted flooring and ceiling light.
Bathroom8'8" x 7' (2.64m x 2.13m). Radiator, laminate flooring and ceiling light with a low level WC, panelled bath and pedestal sink.
Property Location
Marketed by Bridgfords - Stalybridge
Disclaimer Property descriptions and related information displayed on this page are marketing materials provided by Bridgfords - Stalybridge. estateagents365.uk does not warrant or accept any responsibility for the accuracy or completeness of the property descriptions or related information provided here and they do not constitute property particulars. Please contact Bridgfords - Stalybridge for full details and further information.


