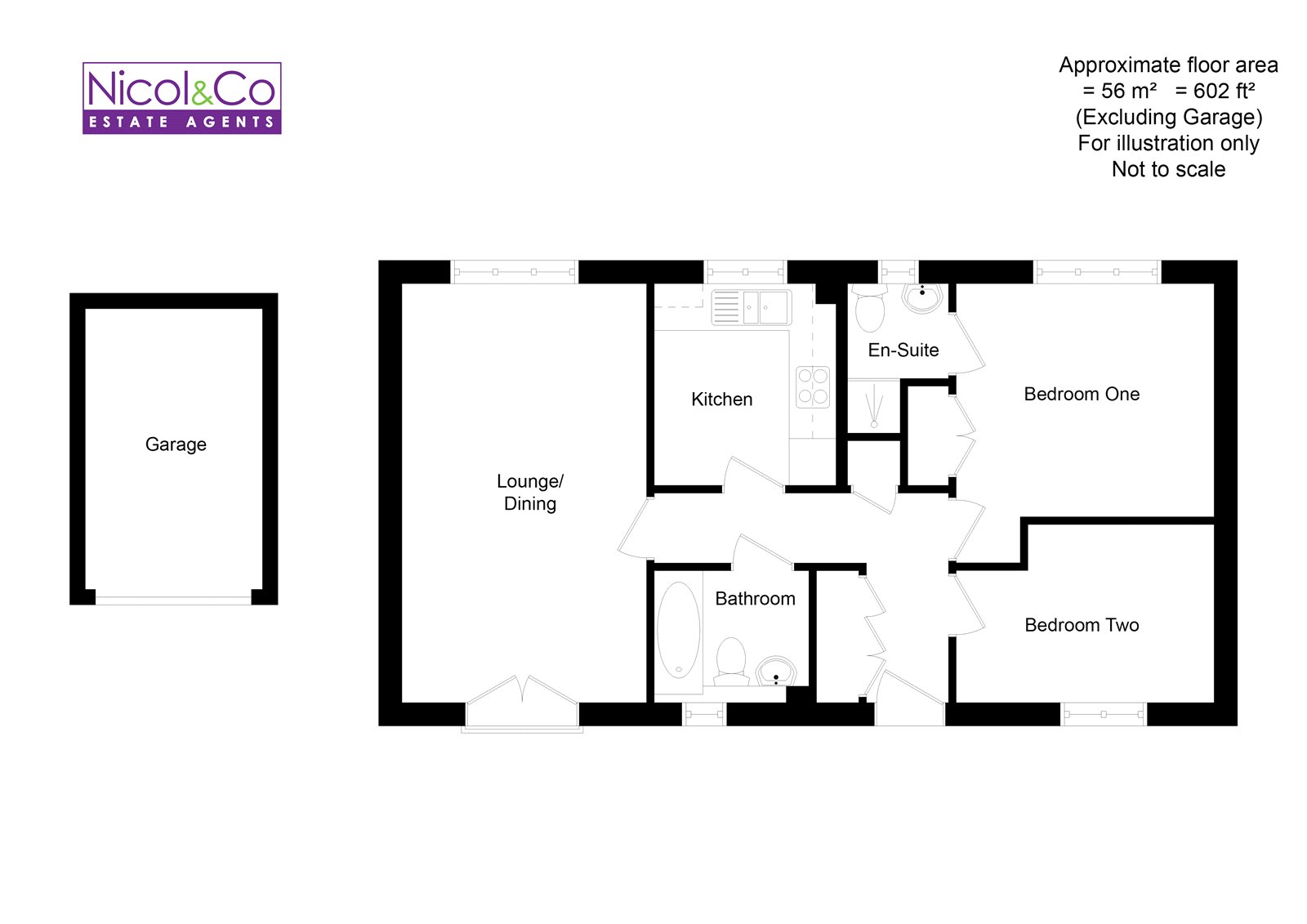Flat for sale in Droitwich WR9, 2 Bedroom
Quick Summary
- Property Type:
- Flat
- Status:
- For sale
- Price
- £ 165,000
- Beds:
- 2
- Baths:
- 2
- Recepts:
- 1
- County
- Worcestershire
- Town
- Droitwich
- Outcode
- WR9
- Location
- Honeymans Gardens, Droitwich Spa WR9
- Marketed By:
- Nicol & Co Estate Agents
- Posted
- 2018-10-24
- WR9 Rating:
- More Info?
- Please contact Nicol & Co Estate Agents on 01905 388929 or Request Details
Property Description
Nicol & Co are delighted to offer this two double bedroom top floor penthouse apartment located on this popular development boasting riverside view from the Juliet style balcony in the lounge. Also benefiting from oversized garage with parking. The property briefly comprises of entrance hall, lounge/diner, kitchen with integrated appliances, modern bathroom and ensuite to master bedroom. Other benefits include garage & parking, gas central heating and uPVC double glazing. New carpets fitted throughout in August 2018. Immediate possession available with no upward chain
Entrance Hall Doors to all rooms and access to storage cupboards. Intercom entry system and alarm.
Lounge Diner Front facing double glazed french doors and Juliette balcony with delightful views towards the River Salwarpe. Rear facing uPVC double glazed window. Ceiling light points. Double panel radiators. Coved ceiling. TV & Telephone point.
Kitchen 8'9" x 7'11" (2.67m x 2.41m). Rear facing uPVC double glazed window. Range of modern eye and low level cupboards with rolled top work surface over. Inset 1 ½ bowl stainless steel sink and drainer unit. Inset four ring gas hob and electric oven with extractor over. Integrated fridge and freezer. Integrated washer/dryer. Integrated dishwasher. Wall mounted combination boiler. Ceiling spotlights. Telephone point.
Master Bedroom 11'5" x 10'3" (3.48m x 3.12m). Rear facing uPVC double glazed window. Ceiling light point. Single panel radiator. TV & Telephone points. Built in double wardrobe with hanging rail. Door to ensuite.
En Suite Shower Room Comprising of; low level 'dual flush' WC, pedestal wash hand basin, shower cubicle with tiled walls. Rear facing uPVC obscure double glazed window. Tiled flooring. Ceiling mounted extractor. Wall mounted chrome gas centrally heated towel rail.
Bedroom Two 11'5" x 7'11" (3.48m x 2.41m). Front facing uPVC double glazed window with outlook over the river. Ceiling light point. Single panel radiator. TV & Telephone point.
Family Bathroom Front facing uPVC obscure double glazed window. Modern three piece white suite comprising of; low level 'dual flush' WC, pedestal wash hand basin, panel enclosed bath with thermostatic shower over. Tiled splash backs. Single panel radiator. Shaver point. Ceiling light point.
Garage 18'7" x 8'8" (5.66m x 2.64m). The garage is oversized & is located beneath the property with parking to the front in the residents forecourt. With metal 'up and over' style door. Power and lighting.
Communal entrance hall Approached via secure intercom entrance and stair elevates to the second/top floor where the apartment is located.
Outside Communal Space Block paved patio area located beneath apartment which outlooks over the River.
Property Location
Marketed by Nicol & Co Estate Agents
Disclaimer Property descriptions and related information displayed on this page are marketing materials provided by Nicol & Co Estate Agents. estateagents365.uk does not warrant or accept any responsibility for the accuracy or completeness of the property descriptions or related information provided here and they do not constitute property particulars. Please contact Nicol & Co Estate Agents for full details and further information.


