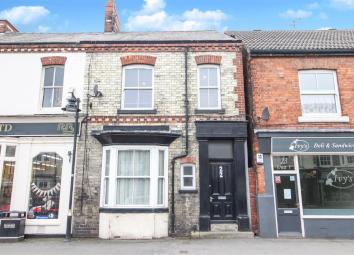Flat for sale in Driffield YO25, 2 Bedroom
Quick Summary
- Property Type:
- Flat
- Status:
- For sale
- Price
- £ 80,000
- Beds:
- 2
- Baths:
- 1
- Recepts:
- 1
- County
- East Riding of Yorkshire
- Town
- Driffield
- Outcode
- YO25
- Location
- Middle Street South, Driffield YO25
- Marketed By:
- Woolley & Parks
- Posted
- 2024-04-01
- YO25 Rating:
- More Info?
- Please contact Woolley & Parks on 01377 810972 or Request Details
Property Description
*** ideal investment with sit-in tenant ***
This Two Bedroom Apartment Is Generously Sized And Benefits From Having A Sit-In Tenant Paying £400pcm Making It A Fantastic Investment! Situated within the town centre of Driffield, this property is fantastically located and in a good condition throughout. Internal accommodation briefly comprises Communal Entrance Hall, Large Landing, Open Plan Kitchen / Dining / Lounge, Master Bedroom, Second Double Bedroom and Bathroom. Externally there is a Communal Courtyard Garden Shared between Two Apartments. Call To Arrange A Viewing At Your Earliest Convenience!
Communal Entrance
Shared By This Apartment And The Ground Floor Apartment with external door and fitted carpet.
Landing
With airing cupboard, radiator, double glazed external door to side elevation and fitted carpet.
Lounge / Dining / Kitchen (5.61m x 5.36m (18'05 x 17'07))
A large, open plan kitchen / dining / lounge with two double glazed sliding sash windows to front elevation, the kitchen area has a range of wall and base units, roll top work surfaces, stainless steel sink, four ring electric hob, single electric oven, tiled splash backs, two electric radiators and fitted carpet throughout.
Master Bedroom (3.84m x 3.12m (12'07 x 10'03))
A generous master bedroom with double glazed window to rear elevation, radiator and fitted carpet.
Bedroom Two (3.61m x 3.53m (11'10 x 11'07))
A second double bedroom with double glazed window to rear elevation, radiator and fitted carpet.
Bahroom (2.59m x 1.70m (8'06 x 5'07))
A part tiled bathroom with panelled bath and mains shower over, low flush WC, pedestal wash basin, loft access and radiator.
External Space
Externally the property shares a generous courtyard to the rear with the downstairs apartment.
Agents Note
To date these details have not been approved by the vendor and should not be relied upon. Please confirm before viewing.
Disclaimer
These particulars are produced in good faith, are set out as a general guide only and do not constitute, nor constitute any part of an offer or a contract. None of the statements contained in these particulars as to this property are to be relied on as statements or representations of fact. Any intending purchaser should satisfy him/herself by inspection of the property or otherwise as to the correctness of each of the statements prior to making an offer. No person in the employment of Woolley & Parks Ltd has any authority to make or give any representation or warranty whatsoever in relation to this property.
Laser Tape Clause
Laser Tape Clause
All measurements have been taken using a laser tape measure and
therefore, may be subject to a small margin of error.
Property Location
Marketed by Woolley & Parks
Disclaimer Property descriptions and related information displayed on this page are marketing materials provided by Woolley & Parks. estateagents365.uk does not warrant or accept any responsibility for the accuracy or completeness of the property descriptions or related information provided here and they do not constitute property particulars. Please contact Woolley & Parks for full details and further information.



