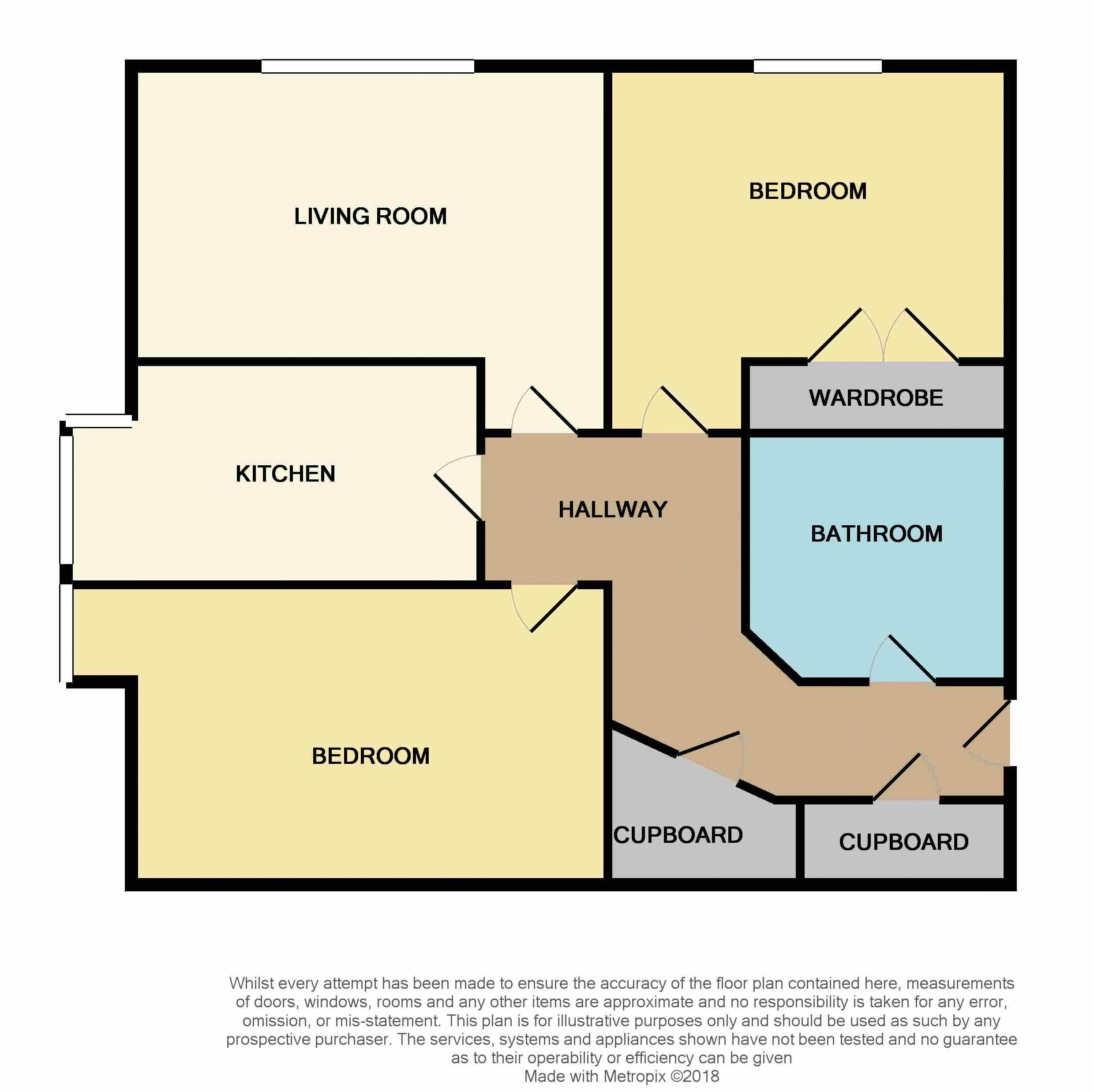Flat for sale in Dollar FK14, 2 Bedroom
Quick Summary
- Property Type:
- Flat
- Status:
- For sale
- Price
- £ 115,000
- Beds:
- 2
- Baths:
- 1
- Recepts:
- 1
- County
- Clackmannanshire
- Town
- Dollar
- Outcode
- FK14
- Location
- Mitchell Court, Dollar FK14
- Marketed By:
- County Estates Ltd
- Posted
- 2018-10-26
- FK14 Rating:
- More Info?
- Please contact County Estates Ltd on 01259 257012 or Request Details
Property Description
Spacious upper flat in popular locale within the highly desirable village of Dollar.
Nestled at the foot of the Ochil Hills, Dollar provides plenty of local amenities including a Post Office, local supermarket, a variety of local shops, library and renowned private education facility of Dollar Academy. Leisure facilities include Dollar Golf Course and the Historic Castle Campbell with many footpaths throughout the picturesque setting of Dollar Glen. Dollar is ideally situated in a beautiful rural village but has the advantage of being close to the road network, providing easy commuting access throughout the Central Belt.
Spacious upper flat with secure entry system comprising of a welcoming entrance hallway, lounge, fitted kitchen, two bedrooms and family bathroom. Also benefiting the property is a residents car park to the rear of the property with an allocated parking space for the flat.
Enrtrance
Access to the building is gained via a secure entrance system, leading to a stairway to the upper level. Welcoming communal entrance vestibule gives access to the property via a brown hardwood door. Leading to:
Entrance Hallway
Large entrance hallway with carpeted flooring, two standard ceiling light fitments, single radiator, double power point and smoke detector. Double cupboard which houses the electrics and has shelving for storage, a further single cupboard provides further storage space. Access to all rooms.
Family Bathroom (6' 10'' x 6' 6'' (2.08m x 1.98m))
Family bathroom comprising of a w.C, wash hand basin and bath with overhead electric shower and decorative glass shower screen. Tiled splashback, shaver point, small double radiator, extractor fan, standard ceiling light fitment and carpeted flooring.
Master Bedroom (13' 7'' x 9' 9'' (4.14m x 2.97m))
Double bedroom with carpeted flooring, standard ceiling light fitment, and three double power points. Single radiator, telephone point and TV point. Fitted wardrobes with mirrored sliding doors, hanging rail and shelving. Sash and case window overlooking the rear of the property with excellent views of the Ochil Hills.
Lounge (13' 7'' x 12' 2'' (4.14m x 3.71m))
Spacious lounge with carpeted flooring, double radiator, four double power points, standard ceiling light fitment and telephone point. Two sash and case windows overlooking the rear of the property with excellent views of the Ochil Hills.
Kitchen (11' 0'' x 8' 1'' (3.35m x 2.46m))
Fitted kitchen with white wall and base units with contrasting work surfaces incorporating a stainless steel sink, drainer and mixer tap. Integrated electric oven and hob with built-in extractor hood above. Integrated automatic washing machine and fridge/freezer. Tiled splashback, four-tier ceiling spotlight fitment, ample power points, wall mounted boiler and vinyl flooring. Two double glazed windows overlooking the side of the property.
Bedroom 2 (15' 11'' x 7' 0'' (4.85m x 2.13m))
Second bedroom with carpeted flooring, standard ceiling light fitment, three double power points and single radiator. Sash and case window overlooking the side of the property.
Heating And Glazing
The property benefits from a gas central heating system and has sash and case windows throughout (with the exception of two double glazed units in the kitchen)
Included Extras
Included in the sale of the property are all carpets, floor coverings, blinds, light fitments and all integrated kitchen appliances (electric oven and hob with built-in extractor hood above, automatic washing machine and fridge/freezer).
Parking
There is a residents car park to the rear of the property with an allocated parking space for the flat.
Home Report
To view the home report then please visit;
Reference: HP552137
Postcode: FK14 7BF
Opening Times
Mon, Tues & Thurs 9am-5.30pm
Wed & Friday 9am-5pm
Saturday 10am-1pm
Travel Directions
On entering Dollar on Harviestoun Road (A91), follow the road along onto Bridge Street. Take the first turning on the left onto Mitchell Court. Take the first turning on the right into the car park.
Property Location
Marketed by County Estates Ltd
Disclaimer Property descriptions and related information displayed on this page are marketing materials provided by County Estates Ltd. estateagents365.uk does not warrant or accept any responsibility for the accuracy or completeness of the property descriptions or related information provided here and they do not constitute property particulars. Please contact County Estates Ltd for full details and further information.


