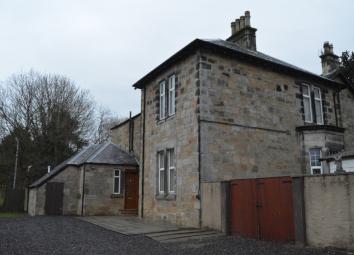Flat for sale in Denny FK6, 3 Bedroom
Quick Summary
- Property Type:
- Flat
- Status:
- For sale
- Price
- £ 162,500
- Beds:
- 3
- Baths:
- 2
- Recepts:
- 1
- County
- Falkirk
- Town
- Denny
- Outcode
- FK6
- Location
- Herbertshire Street, Denny, Falkirk FK6
- Marketed By:
- Clyde Property, Falkirk
- Posted
- 2024-05-13
- FK6 Rating:
- More Info?
- Please contact Clyde Property, Falkirk on 01324 315912 or Request Details
Property Description
Impressive upper conversion within a fine, late Victorian, sandstone detached villa. Upgraded by the present owner, the property can truly be described as walk-in condition. A private gated driveway provides off-road parking and access to the easily maintained garden.
Access is through a private entrance door with two large stores off leading thereon via a carpeted stairway to the upper reception hallway. Particular attention is drawn to the original stained landing windows. The property displays many period character features including high ceilings, bay window and fine plasterwork cornice. Modernisation has included refitting of the dining kitchen complete with integral appliances, installation of high performance UPVC double-glazed windows in addition to redecoration and floor coverings. The wonderful sitting room extends to in excess of twenty one feet and enjoys a tree lined front aspect. There are three flexible double bedrooms with the master bedroom enjoying en-suite access to the bathroom. Both the bathroom and separate shower room have been refitted to an exceptional standard complete with feature ceramic tiling and separate shower within the bathroom. Further points of interest include a sizeable study/box room and gas central heating. Rarely available on the open market, the agents would urge immediate viewing to appreciate the overall size and appeal of this remarkable home. EER Rating : Band .
Sitting Room 21’1” x 14’4” (into bay) 6.4m x 4.4m
Bedroom One 15’7” x 14’3” 4.7m x 4.3m
Bedroom Two 12’5” x 11’2” 3.8m x 3.4m
Bedroom Three 14’7” x 12’4” 4.4m x 3.7m
Dining Kitchen 12’2” x 11’4” 3.7m x 3.4m
Study/Box Room 8’9” x 5’9” 2.7m x 1.7m
Bathroom 11’3” x 9’6” 3.4m x 2.9m
Shower Room 10’0” x 6’9” 3.0m x 2.0m
Property Location
Marketed by Clyde Property, Falkirk
Disclaimer Property descriptions and related information displayed on this page are marketing materials provided by Clyde Property, Falkirk. estateagents365.uk does not warrant or accept any responsibility for the accuracy or completeness of the property descriptions or related information provided here and they do not constitute property particulars. Please contact Clyde Property, Falkirk for full details and further information.


