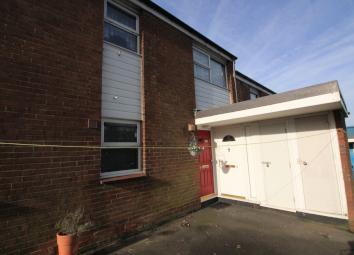Flat for sale in Darwen BB3, 2 Bedroom
Quick Summary
- Property Type:
- Flat
- Status:
- For sale
- Price
- £ 50,000
- Beds:
- 2
- Baths:
- 1
- Recepts:
- 1
- County
- Lancashire
- Town
- Darwen
- Outcode
- BB3
- Location
- Ashton Road, Darwen BB3
- Marketed By:
- Proctors
- Posted
- 2024-05-20
- BB3 Rating:
- More Info?
- Please contact Proctors on 01254 271153 or Request Details
Property Description
Views from this first floor apartment towards Darwen tower and moorlands should be seen to be believed. Situated in this residential locality with easy access to Darwen Town centre. The accommodation briefly comprises; private entrance hall to first floor, spacious landing, three-piece bathroom with shower, two bedrooms and a generous size living room with access through to a fitted kitchen. Benefits from PVC double-glazed windows. The mains gas supply was disconnected a few years ago and it maybe in need of an electrical rewire. Externally there are communal garden areas and parking bays. In our opinion the property offers bright and spacious living and we feel the asking price reflects the need for improvement works. Viewing is recommended to appreciate the views and the brightness this property has to offer. Chain free!
Tenure We are advised by the vendor that the property is Leasehold, approximately £95 p.A that covers lease and some buildings insurance. Any prospective purchaser should seek clarification from their solicitor.
Location From Darwen town centre leave on Bolton Road A666, at St Joseph Church turn left into Mill Gap Street, follow the road down and round to the right, at the top turn right onto Hilton Road, Ashton Road flat is at the back of this row.
Entrance Front door, meter cupboard, carpeted staircase to first floor
first floor Spacious landing, PVC double-glazed window, large storage cupboard
bedroom 2 10' 7" x 7' 1" (3.23m x 2.16m) PVC double-glazed windows (looks towards the tower and moors)
inner hall Built in airing cupboard
bedroom 1 12' 5" x 10' 1" (3.78m x 3.07m) PVC double-glazed window (looks towards the tower and moors), fitted wardrobes (4 doors, cupboards over the bed area and bedside units)
bathroom Panelled bath with shower over, pedestal wash hand basin, low level WC, PVC double-glazed window
living room 14' 7" x 10' 5" (4.44m x 3.18m) PVC double-glazed window (looks towards the tower and moors), door through to;
fitted kitchen 11' 9" x 8' 9" (3.58m x 2.67m) Fitted base units including stainless steel single drainer sink unit, electric point for cooker, plumbed for automatic washing machine, large pantry cupboard, PVC double-glazed window (over looks the garden centre)
outside Brick built bin store, communal grassed areas and parking bays
please note viewings are to be arranged through proctors and are by appointment only. We have not tested any apparatus, equipment, fixtures, fittings or services and so cannot verify if they are in working order or fit for their purpose.
Property Location
Marketed by Proctors
Disclaimer Property descriptions and related information displayed on this page are marketing materials provided by Proctors. estateagents365.uk does not warrant or accept any responsibility for the accuracy or completeness of the property descriptions or related information provided here and they do not constitute property particulars. Please contact Proctors for full details and further information.

