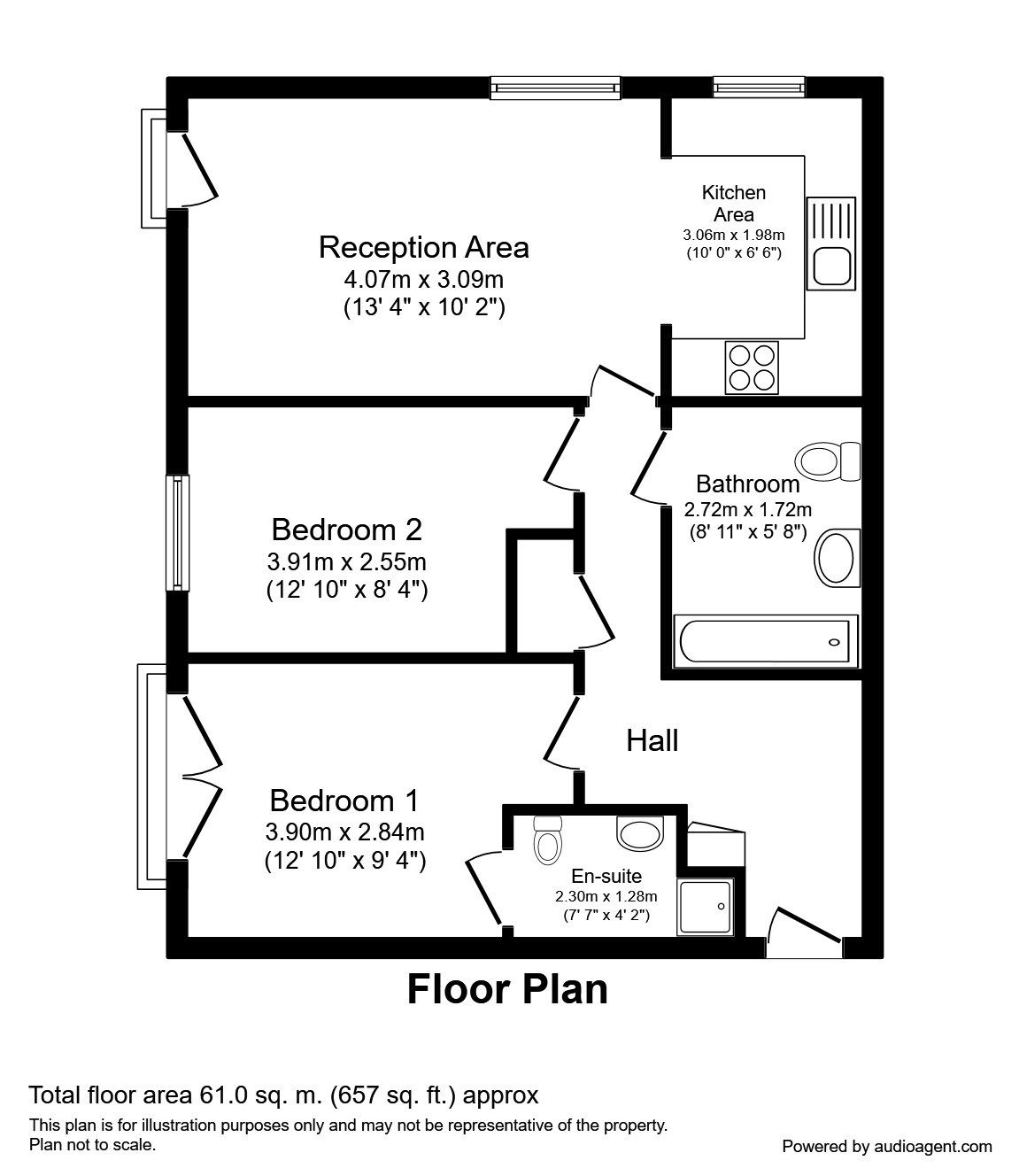Flat for sale in Dartford DA4, 2 Bedroom
Quick Summary
- Property Type:
- Flat
- Status:
- For sale
- Price
- £ 230,000
- Beds:
- 2
- Baths:
- 2
- Recepts:
- 1
- County
- Kent
- Town
- Dartford
- Outcode
- DA4
- Location
- Esparto Way, South Darenth, Dartford DA4
- Marketed By:
- Your Move
- Posted
- 2024-04-02
- DA4 Rating:
- More Info?
- Please contact Your Move on 01322 584697 or Request Details
Property Description
Your move offer this ground floor two bedroom flat in south darenth, ideal access to farningham station with direct links to victoria station. Offering two double bedrooms and two bathrooms. Awaiting EPC.
Description
Stunning ground floor apartment has two double bedrooms and offers a generous open plan lounge/kitchen area. Other Benefits include a beautiful Juliet balcony, en-suite to the master bedroom, family bathroom and ample residential parking. With the River Darent running through this location, this makes it the perfect spot for country walks, and maybe a drink or two in one of the many local pubs.
Location
The apartment is located in the heart of South Darenth which boasts a selection of pubs, shops, bakeries, post office, pharmacy and a co-op. The local bus routes offers connections to Dartford and Bluewater and has a br station serving London (Victoria).
Our View
You can imagine catching up of an evening in the lounge/kitchen area while you cook up your favourite dish, or even flinging open the Juliette balcony in the bedroom and letting the light flood the room. This is a fantastic example of a combination of modern living in a countryside lifestyle.
Entrance Hall
Reception Area (3.10m x 4.06m)
Kitchen Area (1.98m x 3.05m)
Bathroom (1.73m x 2.72m)
Bedroom 1 (2.84m x 3.91m)
En-Suite Shower / WC
Bedroom 2 (2.54m x 3.91m)
River Darant
Important note to purchasers:
We endeavour to make our sales particulars accurate and reliable, however, they do not constitute or form part of an offer or any contract and none is to be relied upon as statements of representation or fact. Any services, systems and appliances listed in this specification have not been tested by us and no guarantee as to their operating ability or efficiency is given. All measurements have been taken as a guide to prospective buyers only, and are not precise. Please be advised that some of the particulars may be awaiting vendor approval. If you require clarification or further information on any points, please contact us, especially if you are traveling some distance to view. Fixtures and fittings other than those mentioned are to be agreed with the seller.
/3
Property Location
Marketed by Your Move
Disclaimer Property descriptions and related information displayed on this page are marketing materials provided by Your Move. estateagents365.uk does not warrant or accept any responsibility for the accuracy or completeness of the property descriptions or related information provided here and they do not constitute property particulars. Please contact Your Move for full details and further information.


