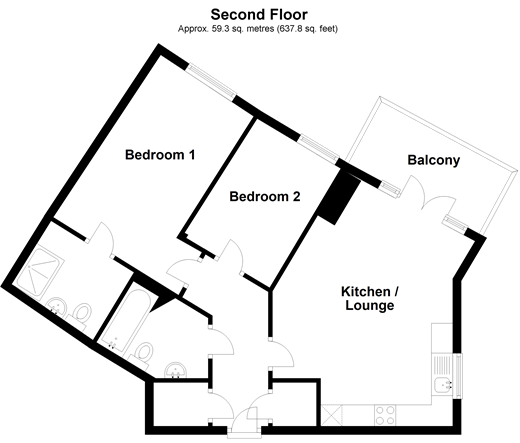Flat for sale in Dartford DA2, 2 Bedroom
Quick Summary
- Property Type:
- Flat
- Status:
- For sale
- Price
- £ 270,000
- Beds:
- 2
- Baths:
- 1
- Recepts:
- 1
- County
- Kent
- Town
- Dartford
- Outcode
- DA2
- Location
- Chapel Drive, Dartford, Kent DA2
- Marketed By:
- Ward & Partners
- Posted
- 2018-12-17
- DA2 Rating:
- More Info?
- Please contact Ward & Partners on 01322 352186 or Request Details
Property Description
Enjoy the peaceful and leafy surroundings of this sought after development. Avoid the morning rush as there is an en-suite shower. Why not make the most of your year-round outside space on the covered balcony.
What the Owner says:
It was the location that first attracted me to this property. It is really well placed for commuter links. You can be on the M25 within minutes and the rail station is within walking distance or you can easily hop on a bus if you do not fancy that walk. Being a first time buyer I also liked that the flat was newly built so I would have the security of its NHBC guarantee.
I chose this particular flat as I liked its position. It overlooks the church, so you get a nice view out the windows, and the whole area is peaceful and leafy. Darenth Country Park and Stone Recreation Ground are within walking distance and Bluewater Shopping Centre is just a short drive away. There is lots of parking here, not only for the residents but also for visitors too, so it never feels too congested.
The flat itself is a really good size and is light and airy throughout and with the balcony being covered it means you can use it all year round. Before we put the flat onto the market it has just been redecorated, had some new flooring laid and we have also improved the lighting.
Room sizes:
- Top floor
- Entrance Hall
- Kitchen/Lounge 21'3 x 14'0 (6.48m x 4.27m)
- Balcony
- Bedroom 1 15'10 x 8'5 (4.83m x 2.57m)
- En-Suite Shower Room
- Bedroom 2 11'0 x 8'9 (3.36m x 2.67m)
- Bathroom
- Outside
- Allocated Parking
The information provided about this property does not constitute or form part of an offer or contract, nor may be it be regarded as representations. All interested parties must verify accuracy and your solicitor must verify tenure/lease information, fixtures & fittings and, where the property has been extended/converted, planning/building regulation consents. All dimensions are approximate and quoted for guidance only as are floor plans which are not to scale and their accuracy cannot be confirmed. Reference to appliances and/or services does not imply that they are necessarily in working order or fit for the purpose.
Property Location
Marketed by Ward & Partners
Disclaimer Property descriptions and related information displayed on this page are marketing materials provided by Ward & Partners. estateagents365.uk does not warrant or accept any responsibility for the accuracy or completeness of the property descriptions or related information provided here and they do not constitute property particulars. Please contact Ward & Partners for full details and further information.


