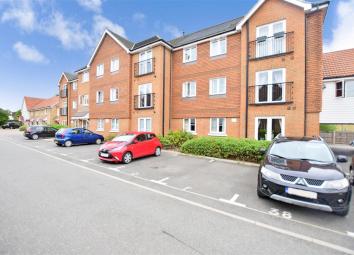Flat for sale in Dartford DA1, 2 Bedroom
Quick Summary
- Property Type:
- Flat
- Status:
- For sale
- Price
- £ 175,000
- Beds:
- 2
- Baths:
- 1
- Recepts:
- 1
- County
- Kent
- Town
- Dartford
- Outcode
- DA1
- Location
- Hardy Avenue, Dartford, Kent DA1
- Marketed By:
- Cubitt & West - Shared Ownership
- Posted
- 2019-04-06
- DA1 Rating:
- More Info?
- Please contact Cubitt & West - Shared Ownership on 01403 788129 or Request Details
Property Description
This is the perfect opportunity to enjoy your new home straight away without lifting a finger. The current owners purchased this from new and it is only 6 years old so still within its warranty. Being on the ground floor you don't have to worry about fighting with the stairs to enter your home and there is even a patio door so if you preferred, you can have your own private entrance rather than entering through the communal area.
All the rooms are of a fantastic size, with 2 double bedrooms and an open plan living space so there is plenty of room to store all of your belongings. It also comes complete with an allocated parking space as well as plenty of space for your guests to park.
The development is superb, very quiet and secluded so you can relax in peace. When venturing out you will find easy access to London using either Dartford or Crayford railway station. There are plenty of excellent schools, both Primary and Secondary for you to choose from and you are just a short distance to Bluewater Shopping Centre.
Room sizes:
- Lounge/Kitchen 23'0 x 11'6 (7.02m x 3.51m)
- Bedroom 1 12'2 x 9'10 (3.71m x 3.00m)
- Bedroom 2 11'6 x 8'5 (3.51m x 2.57m)
- Bathroom 7'1 x 6'4 (2.16m x 1.93m)
- Allocated Parking Space
The information provided about this property does not constitute or form part of an offer or contract, nor may be it be regarded as representations. All interested parties must verify accuracy and your solicitor must verify tenure/lease information, fixtures & fittings and, where the property has been extended/converted, planning/building regulation consents. All dimensions are approximate and quoted for guidance only as are floor plans which are not to scale and their accuracy cannot be confirmed. Reference to appliances and/or services does not imply that they are necessarily in working order or fit for the purpose.
Property Location
Marketed by Cubitt & West - Shared Ownership
Disclaimer Property descriptions and related information displayed on this page are marketing materials provided by Cubitt & West - Shared Ownership. estateagents365.uk does not warrant or accept any responsibility for the accuracy or completeness of the property descriptions or related information provided here and they do not constitute property particulars. Please contact Cubitt & West - Shared Ownership for full details and further information.

