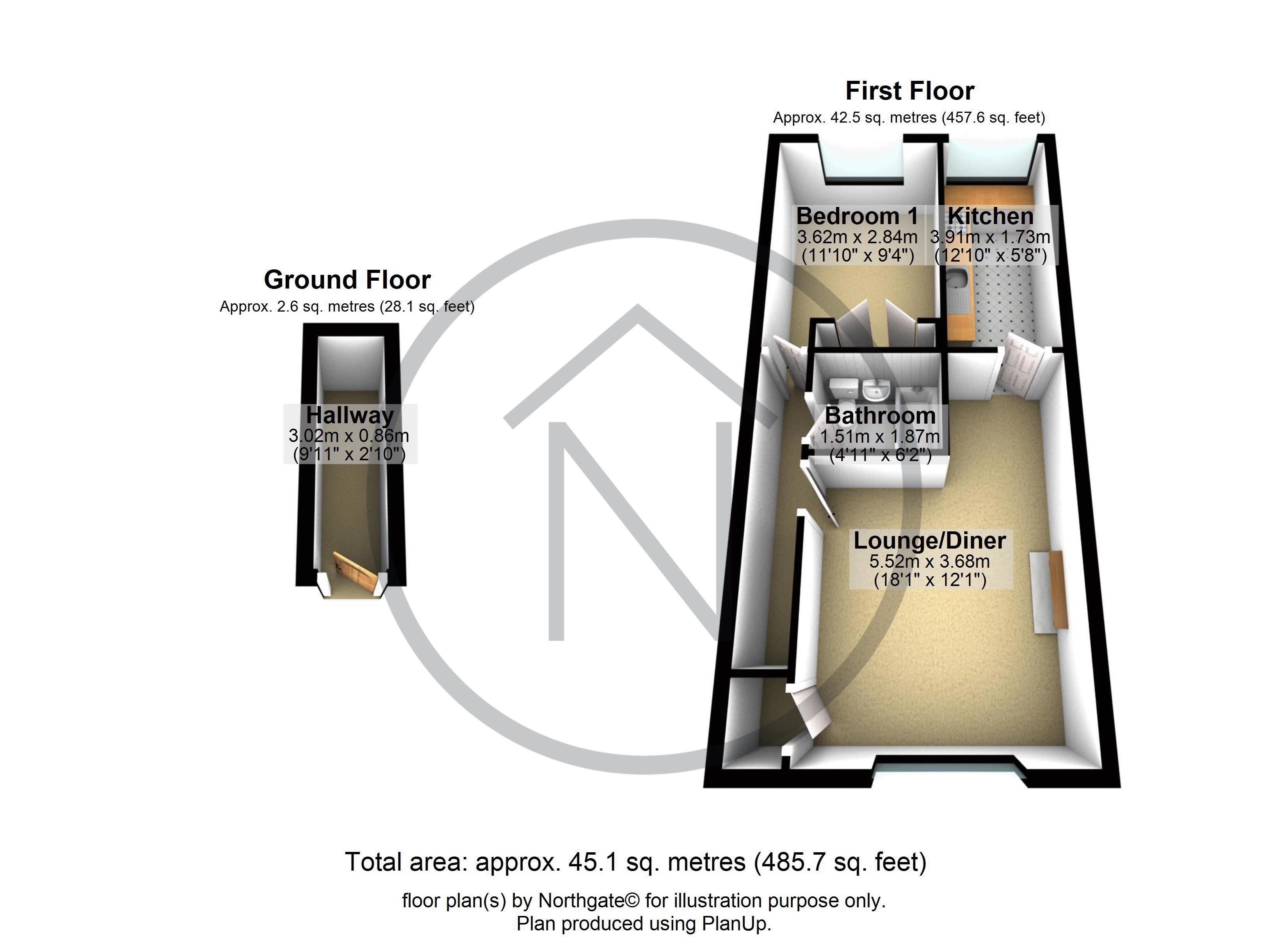Flat for sale in Darlington DL1, 1 Bedroom
Quick Summary
- Property Type:
- Flat
- Status:
- For sale
- Price
- £ 79,995
- Beds:
- 1
- Baths:
- 1
- Recepts:
- 1
- County
- County Durham
- Town
- Darlington
- Outcode
- DL1
- Location
- Quaker Lane, Darlington DL1
- Marketed By:
- Northgate Estate Agents
- Posted
- 2024-04-28
- DL1 Rating:
- More Info?
- Please contact Northgate Estate Agents on 01325 731035 or Request Details
Property Description
Northgates are delighted to offer for sale this realistically priced one bedroom, top floor apartment situated in the Desirable West End of Darlington just off polam road. Ideally located for all the amenities the area has to offer and just a short walking distance to the centre of town and the main line train station. The dwelling has the added benefit of a boarded loft space and an allocated parking space. A viewing is highly recommended. In brief the accommodation comprises of:
Entrance vestibule,
Hallway,
Lounge/diner,
Kitchen,
Bedroom,
Bathroom,
Allocated parking bay.
Entrance Vestibule
UPVC part glazed entrance door. Double radiator, fitted carpet flooring, stairs.
Hallway
Fitted carpet flooring, access via ladder to loft space, door to:
Lounge/Diner (5.52m (18'1") x 3.68m (12'1"))
UPVC double glazed window to front, coal effect gas with brick built surround, double radiator, door to storage cupboard housing a combination boiler serving heating system and domestic hot water, door to:
Kitchen (3.91m (12'10") x 1.73m (5'8"))
Fitted with a matching range of base and eye level units with worktop space over, stainless steel sink unit with mixer tap, plumbing for automatic washing machine, space for fridge/freezer, fitted electric oven with four ring hob, uPVC double glazed window to rear, double radiator, vinyl flooring.
Bedroom 1 (3.62m (11'10") x 2.84m (9'4"))
UPVC double glazed window to rear, built-in wardrobes, double radiator, fitted carpet flooring, door.
Bathroom
With fitted with a three piece suite comprising deep panelled bath with fitted electric shower, pedestal wash hand basin and low-level WC, tiled surround.
Externally
Allocated parking bay.
Property Location
Marketed by Northgate Estate Agents
Disclaimer Property descriptions and related information displayed on this page are marketing materials provided by Northgate Estate Agents. estateagents365.uk does not warrant or accept any responsibility for the accuracy or completeness of the property descriptions or related information provided here and they do not constitute property particulars. Please contact Northgate Estate Agents for full details and further information.


