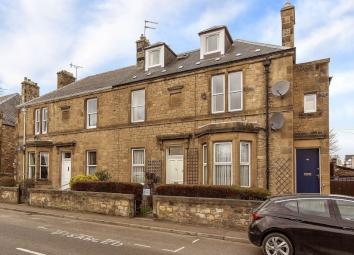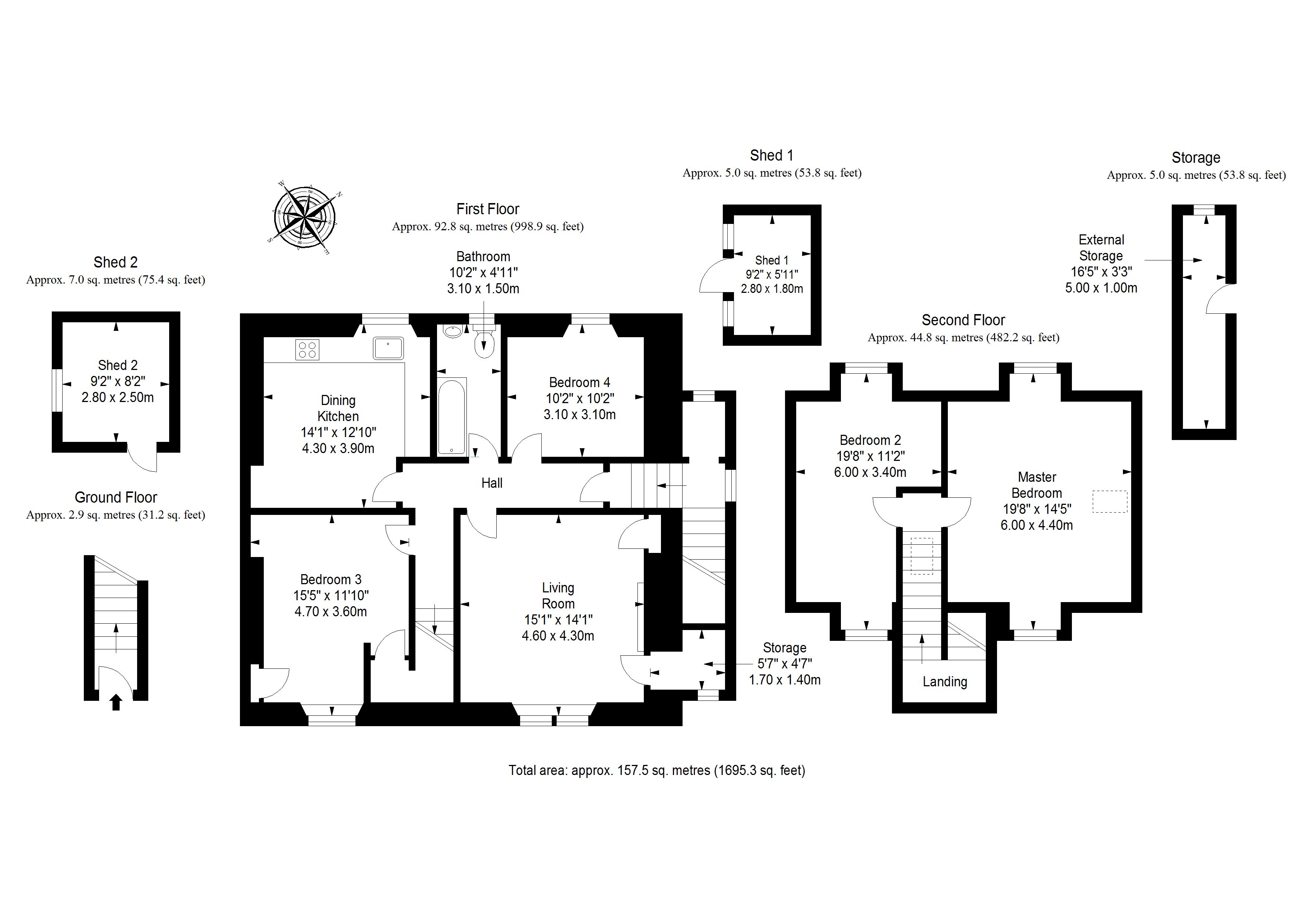Flat for sale in Dalkeith EH22, 4 Bedroom
Quick Summary
- Property Type:
- Flat
- Status:
- For sale
- Price
- £ 240,000
- Beds:
- 4
- Baths:
- 1
- Recepts:
- 1
- County
- Midlothian
- Town
- Dalkeith
- Outcode
- EH22
- Location
- Bonnyrigg Road, Dalkeith EH22
- Marketed By:
- Stuart and Stuart WS
- Posted
- 2024-04-13
- EH22 Rating:
- More Info?
- Please contact Stuart and Stuart WS on 0131 268 9134 or Request Details
Property Description
Stuart & Stuart are proud to present this duplex-upper villa offering a generous home, adorned with charming features and accompanied by a private garden and access to unrestricted on-street parking. This traditional four-bedroom duplex upper villa enjoys a well-connected address in desirable Eskbank.
This four-bedroom duplex upper villa forms part of a traditional stone-built property located desirably close to Eskbank's shops, schools, road and rail links, and representing a generous, characterful home, ideal for families. The well-presented villa also enjoys spacious living areas, elegant period features, views of the surrounding countryside, a private garden and access to unrestricted on-street parking.
The front door opens into a ground floor vestibule where stairs, lit by a charming stained-glass window, lead up to the first-floor accommodation accessed from a welcoming hallway.
With a southerly-facing aspect bathing the room in sunny natural light, the bright and spacious living room benefits from an immaculate neutral finish and plush carpeting elegantly enhanced by ornate ceiling cornicing, a picture rail and a focal feature fireplace. The room also accommodates two useful store cupboards. Across the hall is an airy, high-ceilinged kitchen lit by a large window and arranged around a central dining area to create a relaxed sociable space for family meals and entertaining. Here, fitted cabinetry, with a tasteful white and wood-styled finish, and co-ordinating worktops are harmonised by warmly-toned tiling and d cor. In addition to outstanding storage, the room is further equipped with an integrated dishwasher, an oven and a gas hob (with a built-in hood), as well as space and plumbing for further goods.
Also located on this level are two of the four bedrooms on offer and the bathroom. Echoing the neutral finish of the living room and enjoying tall ceilings adorned with classic cornicing, the bedrooms include a large south-facing double with built-in storage and a further comfortable double benefiting from a quiet rear-facing position. Offset by gleaming crisp-white tiling, the bright, simply-styled bathroom comes replete with a wc-suite and a bathtub with an overhead shower and a characterful tongue-and-groove surround.
On the second floor, cosily nestled into the eaves but promising excellent space for furniture are the two remaining bedrooms; the master bedroom and a sizeable single bedroom. Reached via a sky-lit landing, both rooms are impeccably presented, comfortably carpeted and brightly lit by multi-aspect skylight windows.
The property benefits from efficient gas central heating and double glazing throughout. Externally, the villa is accompanied by an external store and a sizeable private rear garden; paved for easy upkeep and incorporating neat plant beds and two sheds. Unrestricted on-street parking is available in the immediate vicinity.
Property Location
Marketed by Stuart and Stuart WS
Disclaimer Property descriptions and related information displayed on this page are marketing materials provided by Stuart and Stuart WS. estateagents365.uk does not warrant or accept any responsibility for the accuracy or completeness of the property descriptions or related information provided here and they do not constitute property particulars. Please contact Stuart and Stuart WS for full details and further information.


