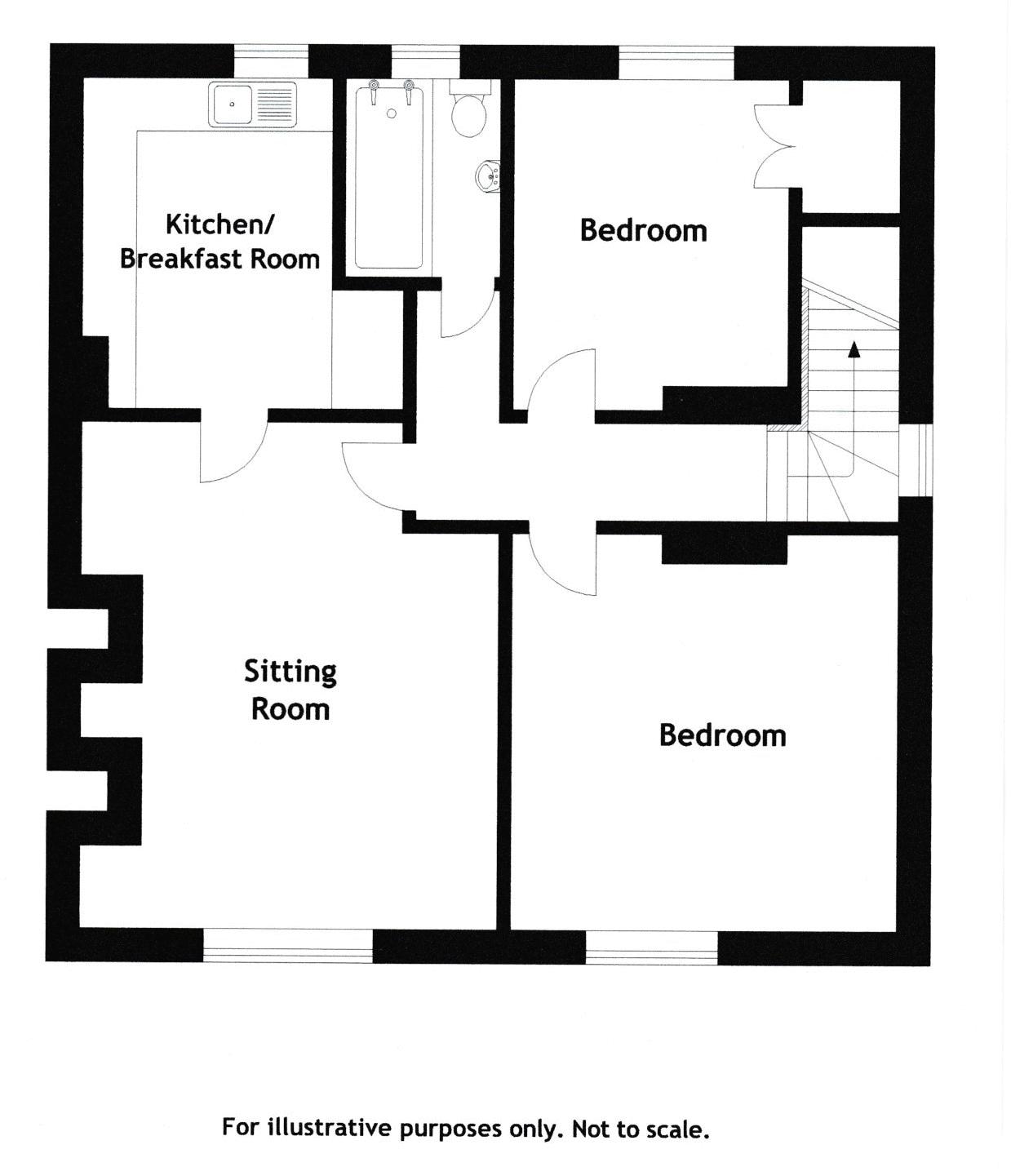Flat for sale in Dalkeith EH22, 2 Bedroom
Quick Summary
- Property Type:
- Flat
- Status:
- For sale
- Price
- £ 110,000
- Beds:
- 2
- Baths:
- 1
- Recepts:
- 1
- County
- Midlothian
- Town
- Dalkeith
- Outcode
- EH22
- Location
- 8 Hilltown Terrace, Woolmet, Dalkeith EH22
- Marketed By:
- RE/MAX Advantage
- Posted
- 2024-04-28
- EH22 Rating:
- More Info?
- Please contact RE/MAX Advantage on 0131 344 0727 or Request Details
Property Description
Alan o'Reilly and re/max Advantage are pleased to bring to the market this spacious and affordable two-double bedroom upper villa property, which is in truly walk in condition, set adjacent to open countryside and with superb rural outlook views, is located near the popular residential area of Danderhall and all the local amenities the district has to offer.
The property is in a distinctive rural setting, Hilltown is located to the south east of the city and within easy travelling distance of Edinburgh city centre making the area popular with commuters, with the Sheriffhall roundabout just to the south of Danderhall linking to the city bypass and the major motorway networks beyond. The Local amenities can be found in the nearby village of Danderhall where there are good local shops, schooling and sports centre. Fort Kinnaird Retail & Leisure Park is just a few minutes drive away and has a superb array of major retail outlets as well as a multi-screen cinema, coffee shops, restaurants and now boasts a new "Pure Gym". The new Queen Margaret University is also located nearby in Musselburgh. The new Sheriffhall Park and Ride station is only a few minutes from the property.
The property comprises:
Lounge - Kitchen - Family Bathroom - 2 Double Bedrooms - Gardens - lpg CH - dg - Off Street Parking - Council Tax Band B - Energy Rating D - Allotment (set back from the property)
Entrance Hallway
Main door entrance opens to a hall with radiator and stairway up to main 'L' shape hallway providing access to the living room, bedrooms and bathroom. Window at top of stairway with view to side of property overlooking shared garden and providing an abundance of natural light. New Fitted carpet, a second radiator, double socket and smoke detector.
Lounge (15' 11'' x 13' 9'' (4.85m x 4.19m))
This family room provides a bright spacious living room with window to the front of the property with open outlook. New fitted carpet and two radiators.
Kitchen/Breakfast Room (9' 5'' x 7' 11'' (2.86m x 2.42m))
Off the lounge to the rear, this bright kitchen is fitted with a variety of base and wall mounted units providing ample storage, worktop space with insert sink/drainer with splash tiling. Window to the rear of the property providing natural light and superb open outlook. Integrated electric hob and oven, plumbed washing machine and fridge freezer included. Floor fully tiled.
Bedroom 1 (13' 1'' x 11' 1'' (3.99m x 3.38m))
Spacious double bedroom to the front of the property, bright and well proportioned. New fitted carpet, radiator under window, curtains and chrome pole included.
Bedroom 2 (9' 11'' x 9' 8'' (3.01m x 2.94m))
A second double bedroom to the rear of the property with window enjoying superb open outlook. Built-in cupboard (housing the boiler), new fitted carpet and radiator under window.
Family Bathroom (6' 11'' x 4' 11'' (2.1m x 1.49m))
A nicely proportioned bathroom has a rear facing opaque window and is fitted with a modern suite comprising of WC, wash hand basin with base unit, fully enclosed electric shower with splash wall boards. Chrome radiator, chrome fittings (towel & toilet roll holders), inset ceiling spot lighting, fully tiled walls and floor covering.
Allotment (Set Back From Property)
An allotment is set back from the property with access along a communal path.
Side And Back Garden Area
Property Location
Marketed by RE/MAX Advantage
Disclaimer Property descriptions and related information displayed on this page are marketing materials provided by RE/MAX Advantage. estateagents365.uk does not warrant or accept any responsibility for the accuracy or completeness of the property descriptions or related information provided here and they do not constitute property particulars. Please contact RE/MAX Advantage for full details and further information.


