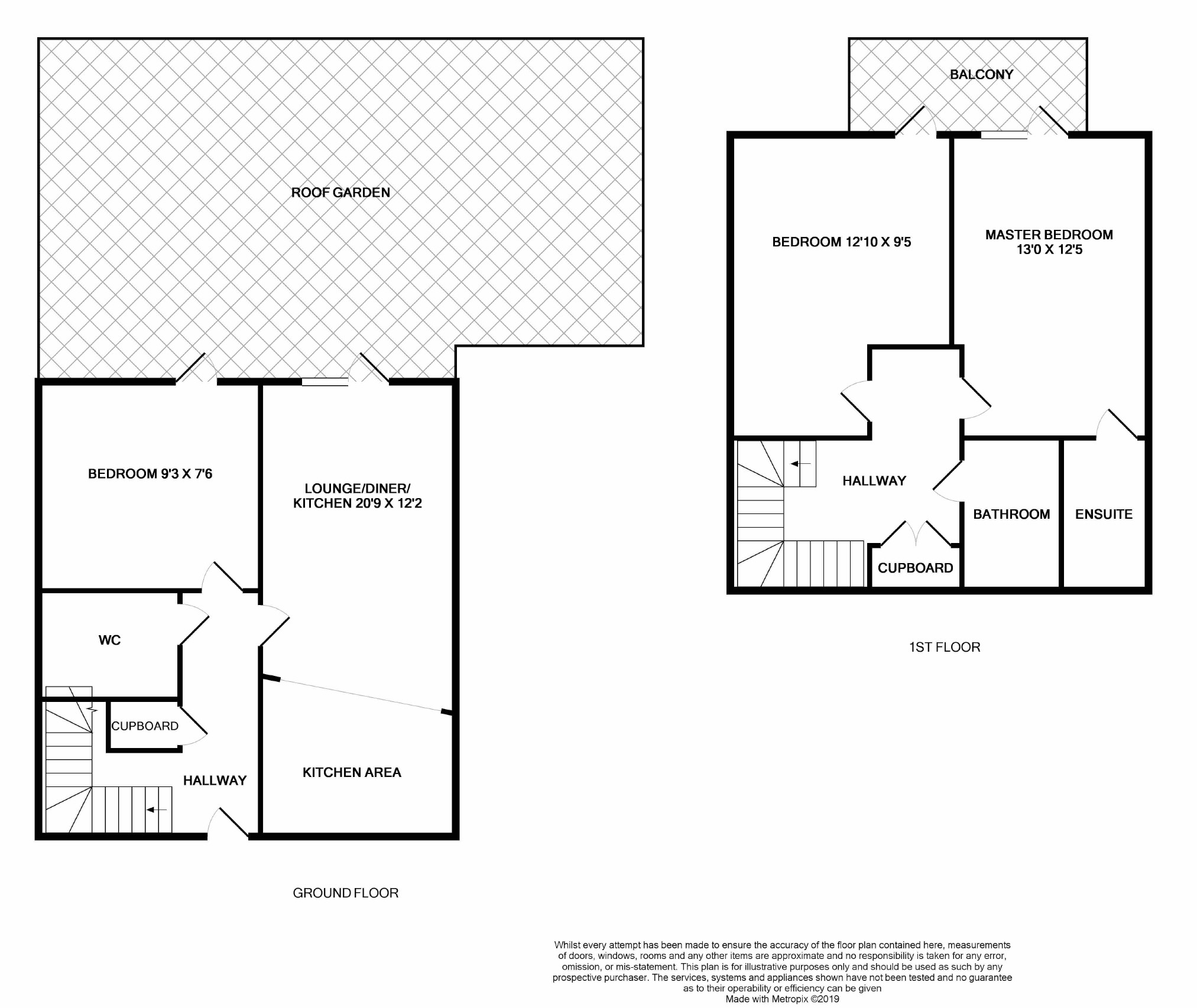Flat for sale in Dagenham RM8, 3 Bedroom
Quick Summary
- Property Type:
- Flat
- Status:
- For sale
- Price
- £ 350,000
- Beds:
- 3
- Baths:
- 3
- Recepts:
- 1
- County
- Essex
- Town
- Dagenham
- Outcode
- RM8
- Location
- Academy Way, Dagenham, Essex RM8
- Marketed By:
- Fresh Property
- Posted
- 2024-04-20
- RM8 Rating:
- More Info?
- Please contact Fresh Property on 01375 318854 or Request Details
Property Description
Fantastic size roof garden ! Immaculately presented three bedroom apartment with accommodation spreading over two floors. Ground floor is home to large open plan lounge/diner/kitchen and double bedroom both benefitting from external access onto the personal roof garden. First floor has two large bedrooms with access onto personal balcony, en-suite shower room to the master bedroom and three piece bathroom. The property also has parking and intercom communal entrance door. Upney railway station approximately 0.9 mi. EPC B
Entrance Hall
Lounge/Diner/Kitchen (20'9 x 12'2 (6.32m x 3.71m))
Bedroom (9'3 x 7'6 (2.82m x 2.29m))
Bathroom
First Floor
Master Bedroom (13'0 x 12'5 (3.96m x 3.78m))
Balcony
En-Suite Shower Room (12'10 x 9'5 (3.91m x 2.87m))
Bedroom (12'10 x 9'5 (3.91m x 2.87m))
Parking
Enter the building via secure intercom entry.
Entrance hall gives access to all rooms. Storage cupboard. Stairs lead to first floor landing.
Lounge/Diner/Kitchen is of a lovely size. Highly polished wooden flooring. Smooth ceiling with spot lighting. French double glazed doors open onto personal roof garden. Kitchen offers a range of wall and base mounted units with matching storage drawers under and under unit lighting. Work surfaces house stainless steel sink drainer with mixer tap. Tiling to splash backs. Electric hob, electric oven under, stainless steel extractor hood over incorporating cooker splash back. Integrated fridge/freezer and dishwasher to remain.
Double bedroom also gives access to roof garden. Smooth ceiling.
Separate WC.
First floor landing is home to two double bedrooms, en-suite shower room and three piece bathroom. Storage cupboard.
Bathroom comprises white panelled bath with shower over and glass splash screen door. Wash hand basin and low level wc. Tiling to walls. Tiled flooring.
Master bedroom benefits from en-suite three piece shower room. External door to balcony. Smooth ceiling.
En-suite comprises, shower cubicle, wash hand basin and low level wc. Tiling to walls. Chrome heated towel rail. Tiled flooring.
Bedroom two is also a double room with external door opening onto balcony. Smooth ceiling.
Roof garden is paved. Parking available.
Property Location
Marketed by Fresh Property
Disclaimer Property descriptions and related information displayed on this page are marketing materials provided by Fresh Property. estateagents365.uk does not warrant or accept any responsibility for the accuracy or completeness of the property descriptions or related information provided here and they do not constitute property particulars. Please contact Fresh Property for full details and further information.


