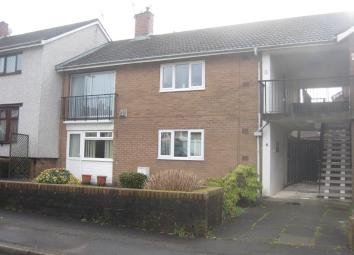Flat for sale in Cwmbran NP44, 2 Bedroom
Quick Summary
- Property Type:
- Flat
- Status:
- For sale
- Price
- £ 125,000
- Beds:
- 2
- County
- Torfaen
- Town
- Cwmbran
- Outcode
- NP44
- Location
- Pembroke Place, Llanyravon, Cwmbran NP44
- Marketed By:
- Sage & Co. Property Agents
- Posted
- 2024-05-19
- NP44 Rating:
- More Info?
- Please contact Sage & Co. Property Agents on 01633 371823 or Request Details
Property Description
A much improved and well presented 1st floor purpose built flat situated in the sought after Llanyravon location. Close to all amenities of Cwmbran and good road and rail ink with Newport, Cardiff & Bristol. Comprising entrance hall, lounge with patio doors, two bedrooms, lovely fitted kitchen with integrated fridge and freezer. Gas central heating and double glazing. Viewing is recommended to appreciate the accommodation offered. No chain. EPC rating C
Communal Steps To First Floor
Double glazed fire door into:
Entrance Hall
Skimmed and coved ceiling with electric light. Central heating radiator, access to loft space. Doors off to:
Lounge (4.62 x 3.59 (15'1" x 11'9"))
Double glazed sliding patio doors over front with vertical blinds and coved ceiling with electric light. Central heating radiator
Kitchen (2.17 x 4.05 (7'1" x 13'3"))
Quality fitted kitchen comprising range of wall and base units. Part tiled walls. Electric hob with extractor and oven and grill beneath. One and a half bowl acrylic sink drainer unit with mixer tap. Plumbing for automatic washing machine, central heating radiator, skimmed and coved ceiling with electric light, central heating radiator. Integrated fridge and freezer. Tiled flooring.
Bedroom 1 (2.81 x 4.61 (9'2" x 15'1" ))
Double glazed window over rear, central heating radiator, built in airing cupboard with wall mounted combi boiler. Central heating radiator.
Bedroom 2 (2.01m x 3.00m (6'7" x 9'10"))
Double glazed window over rear, central heating radiator, built in wardrobes, central heating radiator.
Bathroom (1.96 x 2.07 (6'5" x 6'9"))
Obscure double glazed window over rear, suite paneled bath with shower over, pedestal wash hand basin and low level flush WC, vinyl flooring.
Outside
To the side of the property locked stiorge area.
Communal locked garden to the rear with washing lines.
Property Location
Marketed by Sage & Co. Property Agents
Disclaimer Property descriptions and related information displayed on this page are marketing materials provided by Sage & Co. Property Agents. estateagents365.uk does not warrant or accept any responsibility for the accuracy or completeness of the property descriptions or related information provided here and they do not constitute property particulars. Please contact Sage & Co. Property Agents for full details and further information.

