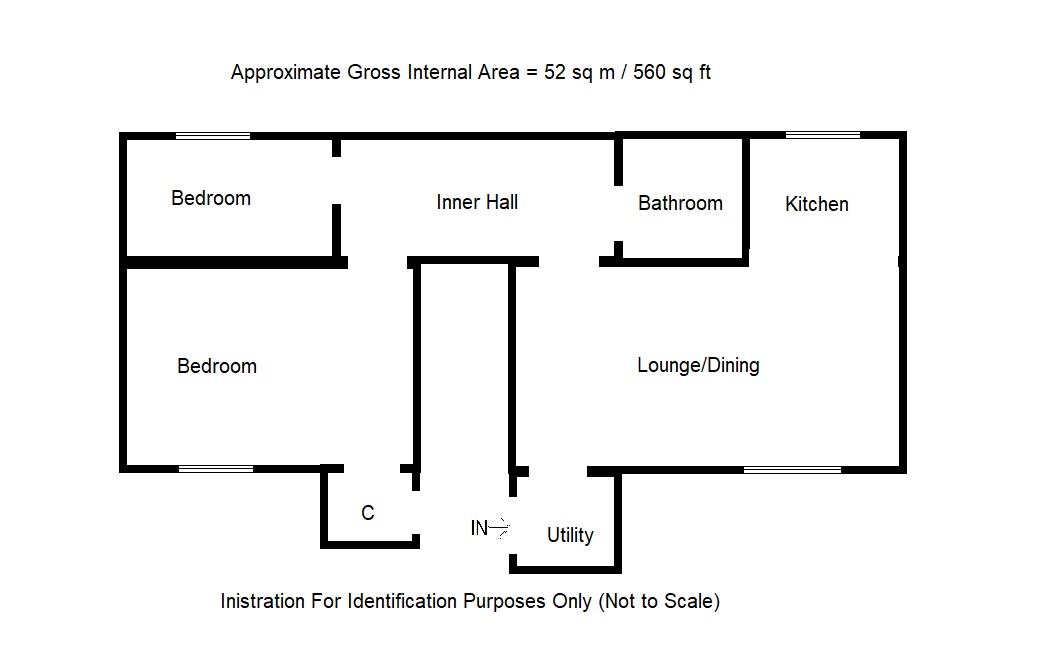Flat for sale in Cupar KY15, 2 Bedroom
Quick Summary
- Property Type:
- Flat
- Status:
- For sale
- Price
- £ 79,950
- Beds:
- 2
- Baths:
- 1
- Recepts:
- 1
- County
- Fife
- Town
- Cupar
- Outcode
- KY15
- Location
- Railway Place, Cupar KY15
- Marketed By:
- Fife Properties Sales & Lettings
- Posted
- 2018-12-13
- KY15 Rating:
- More Info?
- Please contact Fife Properties Sales & Lettings on 01592 508818 or Request Details
Property Description
Recently refurbished and move in condition 2 Bedroom Ground Floor Apartment located in a popular area and within walking distance of the town centre and all amenities including the railway station which leads to Edinburgh and Aberdeen appealing to first time buyers or an investor. Accommodation: Entrance vestibule/utility, inner hall, lounge/dining area open plan to kitchen, 2 bedrooms and bathroom. GCH. Dg. Communal garden.
Travel Directions
Please contact the selling agent direct.
Entrance Vestibule/Utility (1.65m x 1.48m (5'4" x 4'10"))
Accessed via a timber door with fan light. Wipe clean worktop and plumbed for a washing machine. Partial wet walled. Tiled flooring. A 15-pane glazed timber door leads to the lounge/dining room.
Lounge/Dining Area (5.05m x 2.75m (16'6" x 9'0"))
Spacious lounge with raised dining area open plan to kitchen. Double glazed window to front. Cupboard housing electricity fuse/switch gear. Radiator. Carpet/laminate flooring. Doorway leads to inner hall.
Kitchen (2.03m x 1.99m (6'7" x 6'6"))
Contemporary fitted kitchen comprising white coloured floor standing, wall mounted units and stone effect wipe clean worktops with integrated oven, hob and extractor. Stainless steel sink with mixer tap. Partially tiled. Vinyl flooring.
Inner Hallway
Leading to the bedrooms and bathroom. Radiator. Carpeted.
Bedroom 1 (4.13m x 2.74m (13'6" x 8'11"))
Spacious bedroom with walk-in cupboard providing ample shelving/hanging/storage space and timber door leading to the main entrance. Double glazed window to front. Radiator. Carpeted.
Bedroom 2 (3.00m x 2.00m (9'10" x 6'6"))
Additional bedroom with double glazed window to rear overlooking the adjoining garden. Radiator. Carpeted.
Bathroom (1.86m x 1.78m (6'1" x 5'10"))
Bathroom consists of a white 3-piece suite comprising: WC, wash hand basin, bath with thermostatic shower overhead and shower curtain. Partially tiled. Radiator. Vinyl flooring.
Garden Grounds
The rear garden is communal and mainly laid to lawn bounded by timber fencing. Next to the River Eden provides a tranquil area to relax and enjoy leisure time.
Agents Notes
Please note that all room sizes are measured approximate to widest points.
Property Location
Marketed by Fife Properties Sales & Lettings
Disclaimer Property descriptions and related information displayed on this page are marketing materials provided by Fife Properties Sales & Lettings. estateagents365.uk does not warrant or accept any responsibility for the accuracy or completeness of the property descriptions or related information provided here and they do not constitute property particulars. Please contact Fife Properties Sales & Lettings for full details and further information.


