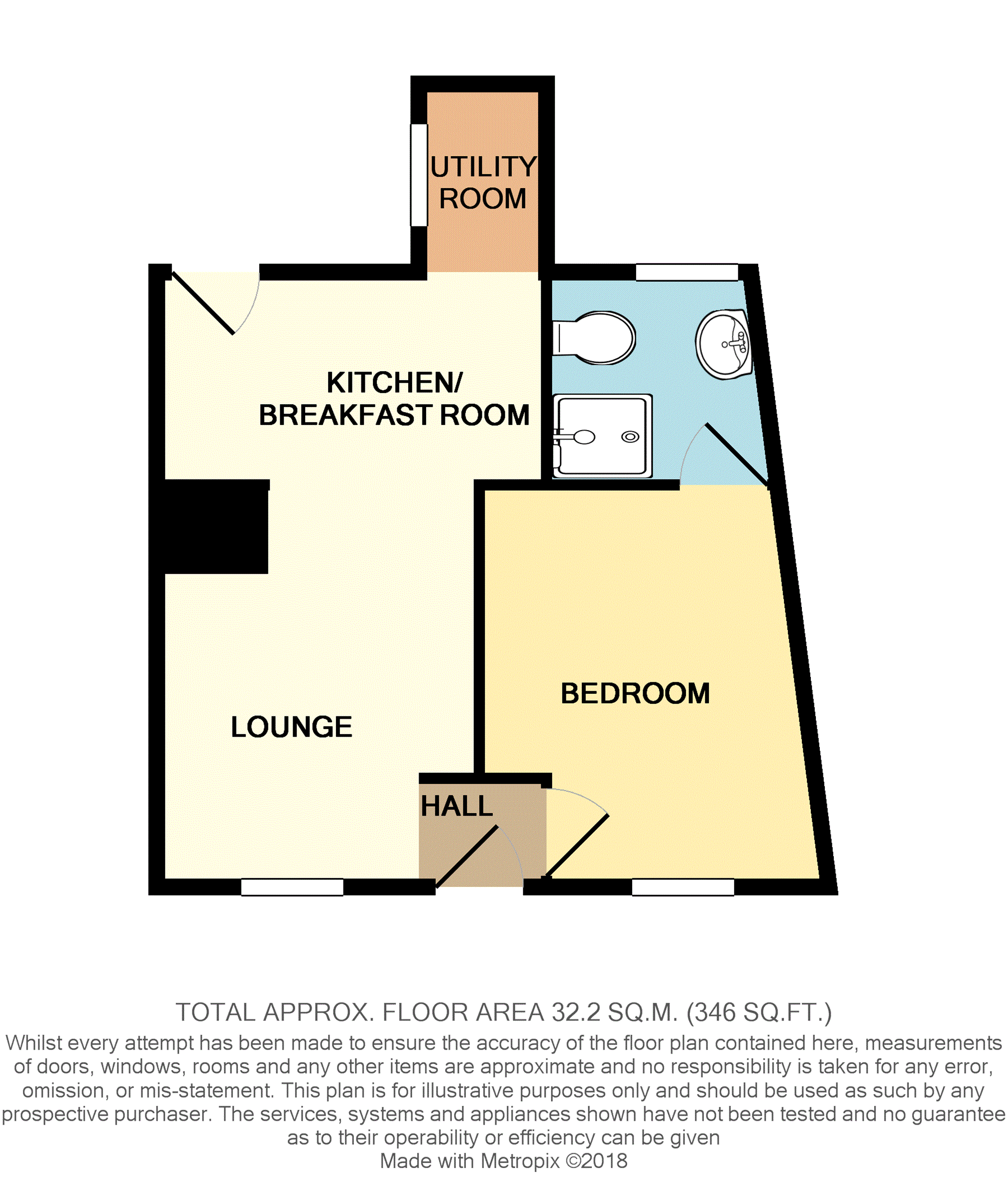Flat for sale in Cupar KY14, 1 Bedroom
Quick Summary
- Property Type:
- Flat
- Status:
- For sale
- Price
- £ 65,000
- Beds:
- 1
- Baths:
- 1
- Recepts:
- 1
- County
- Fife
- Town
- Cupar
- Outcode
- KY14
- Location
- High Street, Strathmiglo KY14
- Marketed By:
- Purplebricks, Head Office
- Posted
- 2019-05-03
- KY14 Rating:
- More Info?
- Please contact Purplebricks, Head Office on 0121 721 9601 or Request Details
Property Description
We are delighted to introduce this bright, well equipped one bedroom ground floor flat which is ideally located on the High Street in the much sought after village of Strathmiglo. The property enjoys fresh, neutral decor throughout and with the well furnished kitchen and shower room along with UPVC double glazing this is an ideal opportunity for a young, first time buying couple or indeed those of an older vintage perhaps looking to downsize.
Ideally located for commuting to Perth or Dundee as well as all the major towns in Fife the M90 motorway is a mere ten minutes drive away.
Early viewing is highly recommended for what is sure to be a most popular addition to the local property market.
Lounge
9'7" x 9'
To the left from the entrance hallway we enter the bright, open plan lounge which is finished with laminate flooring and has feature lighting. From the rear of the lounge the open plan room flows into the kitchen and dining area.
Kitchen
11'5" x 6'
From the rear of the lounge the open plan space flows into the well equipped fitted kitchen with dining area and utility area. The white fronted cabinets are contrasted by beech block effect worktops and included in the layout we find an electric oven, an electric hob and a stainless steel sink with taps. The handy wall mounted, folding dining table with two chairs are included within the sale and the kitchen has a tiled floor.
Bedroom
11'4" x 10'
From the entrance hallway a door to the right takes us into a fresh, spacious double bedroom with a front aspect. The bedroom is finished with laminate flooring and twin single wardrobes with a bridging panel including downlights are all included within the sale.
Shower Room
6'9" x 6'
From the rear of the double bedroom we enter the spacious shower room. The cubicle with bi-fold doors includes an electric shower and wetwall. The room is finished with a tiled floor and has a rear aspect.
Optional Extras
All floor coverings, light fittings, fitted blinds, curtains and appliances are included within this sale. The property enjoys white UPVC double glazing and external doors throughout.
The property owns a fenced, lawned section of garden at the rear which is accessed via the communal close and path.
Property Location
Marketed by Purplebricks, Head Office
Disclaimer Property descriptions and related information displayed on this page are marketing materials provided by Purplebricks, Head Office. estateagents365.uk does not warrant or accept any responsibility for the accuracy or completeness of the property descriptions or related information provided here and they do not constitute property particulars. Please contact Purplebricks, Head Office for full details and further information.


