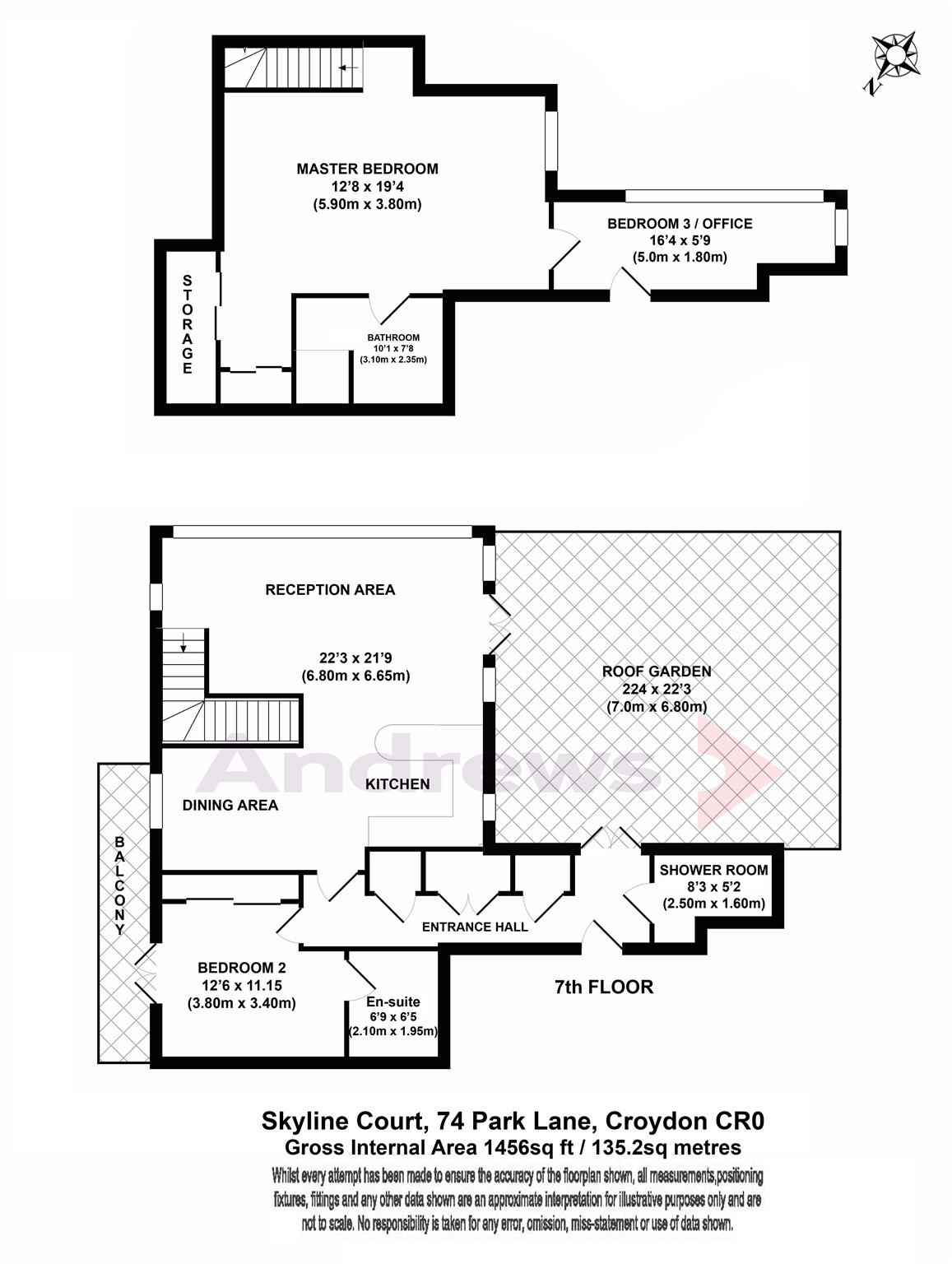Flat for sale in Croydon CR0, 3 Bedroom
Quick Summary
- Property Type:
- Flat
- Status:
- For sale
- Price
- £ 625,000
- Beds:
- 3
- Baths:
- 3
- Recepts:
- 1
- County
- London
- Town
- Croydon
- Outcode
- CR0
- Location
- Skyline Court, Park Lane, Croydon CR0
- Marketed By:
- Andrews - Purley
- Posted
- 2018-12-17
- CR0 Rating:
- More Info?
- Please contact Andrews - Purley on 020 3463 2672 or Request Details
Property Description
Spread over 7th and 8th floors of a modern popular development this beautifully designed duplex penthouse apartment oozes style and contemporary living space; it's bright and airy and offers an abundance of space and flexible living accommodation. Arranged over 2 levels, the property briefly comprises a spacious entrance hall with a selection of storage cupboards, part tiled modern shower room, guest bedroom boasting its own en-suite bathroom, full width fitted wardrobes and doors leading to a private balcony. The 22x21ft kitchen and living area simply has to be seen to really be appreciated! The kitchen area has been stylishly designed and boasts a full range of fitted appliances/units and a breakfast bar, there is an allocated dining area and spacious living area with patio doors leading to 22x23ft roof terrace - great for entertaining guests on those long summer days with panoramic views over Croydon’s skyline. The staircase of the living area leads to the mezzanine floor with the master bedroom overlooking the downstairs and again with its own 4 piece en-suite bathroom with both a bath and walk-in shower cubicle, there is also a further third bedroom/study area with dual aspect windows overlooking Croydon and beyond.
Additional benefits include solid oak flooring, air conditioning, entry phone system, secure gated allocated parking for 2 cars and a concierge service at the main entrance.
Located heart of Croydon within 0.4 Miles of East Croydon Station with direct trains links to both London Victoria, London Bridge, the trendy restaurants and bars of the new Box park and popular shopping facilities of Croydon this is truly an exceptional property for those buyers looking for something special!
As this is a leasehold property you are likely to be responsible for management charges and ground rent. You may also incur fees for items such as leasehold packs and in addition you will also need to check the remaining length of the lease. You must therefore consult with your legal representatives on these matters at the earliest opportunity before making a decision to purchase.
Entrance Hall
Electric heater. Phone point. Storage cupboard. Staircase to roof terrace. Power points. Airing cupboard.
Ground Floor Shower Room
Low level WC. Hand basin. Walk in shower cubicle. Part tiling. Electric heater. Shaver point. Extractor fan.
Lounge/Sitting Room (6.78m x 6.63m)
Double glazed window. Air conditioning units x 2. Staircase to Bedroom 1. Bar area. Wall light points. TV point. Phone point. Power points. Sun blinds. Patio/doors to roof terrace.
Kitchen/Diner
Double glazed triple aspect windows. Single drainer single bowl inset sink unit with cupboards/drawers under. Range of fitted base units/cupboards/drawers. Range of fitted wall units. Breakfast bar. Plumbed for dishwasher. Inset electric hob. Extractor fan/Cooker hood. Fitted electric oven. Fitted ridge/freezer. Cooker point. Power points. Solid oak floor. Door to roof terrace, .
Master Bedroom (5.89m x 3.86m)
Air conditioning unit. Double glazed window. Range of built-in cupboards. TV point. Phone point. Power points. Door to en-suite bathroom. Door to Bedroom 3.
En-Suite Bathroom (3.07m x 2.34m)
Panelled bath. Shower over. Walk in shower cubicle. Vanity hand basin. Vanity unit. Low level WC. Part tiled walls. Heated towel rail. Shaver point. Extractor fan.
Guest Bedroom (3.81m x 3.40m)
Double glazed window. Range of fitted wardrobes/cupboards. Electric heater. TV point. Phone point. Power points. Door to Balcony. Door to en-suite Bathroom.
Guest En-Suite Bathroom (2.06m x 1.96m)
Panelled bath. Shower over. Lowe level WC. Part tiled walls. Electric heater. Extractor fan. Shaver point.
Bedroom 3/Study (4.98m x 1.75m)
Double glazed window. Electric heater. Phone point. Power points. Door to Upper level Entrance hall.
Roof Terrace (6.81m x 6.78m)
Astro turf. Patio. Tap. External light.
Parking
Parking spaces x2.
Property Location
Marketed by Andrews - Purley
Disclaimer Property descriptions and related information displayed on this page are marketing materials provided by Andrews - Purley. estateagents365.uk does not warrant or accept any responsibility for the accuracy or completeness of the property descriptions or related information provided here and they do not constitute property particulars. Please contact Andrews - Purley for full details and further information.


