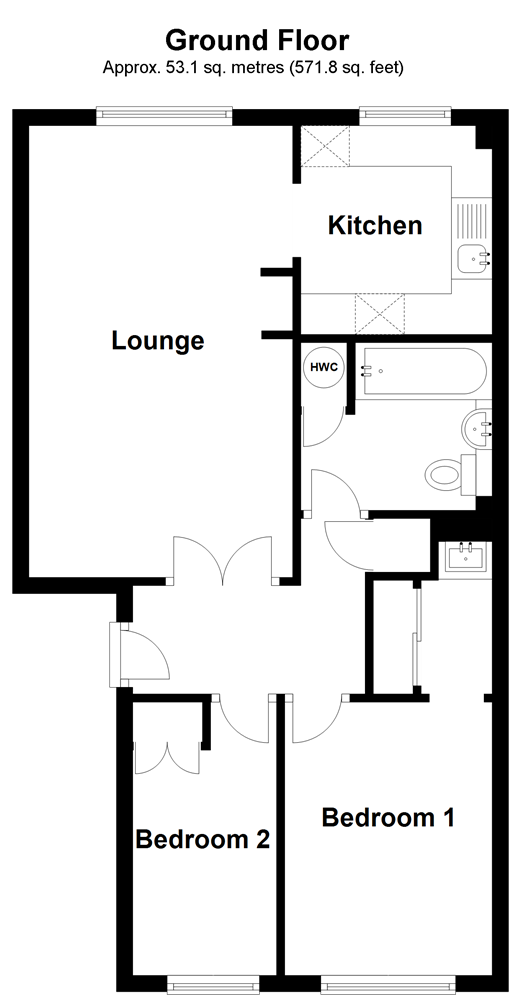Flat for sale in Croydon CR0, 2 Bedroom
Quick Summary
- Property Type:
- Flat
- Status:
- For sale
- Price
- £ 240,000
- Beds:
- 2
- Baths:
- 1
- Recepts:
- 1
- County
- London
- Town
- Croydon
- Outcode
- CR0
- Location
- Hardcastle Close, Croydon, Surrey CR0
- Marketed By:
- Cubitt & West - Shirley
- Posted
- 2024-04-18
- CR0 Rating:
- More Info?
- Please contact Cubitt & West - Shirley on 020 8166 7331 or Request Details
Property Description
You will be able to just pack your bags and move into this light and airy home situated in an ever popular development, which is renowned for its beautifully landscaped communal gardens.
You can wow friends and family in the large lounge and not miss a thing while cooking up a delight in the kitchen. The kitchen units and ample works top spaces offer the ideal environment to channel your inner Gordon Ramsay.
This superb 2 bedroom flat ticks all the boxes, with a spacious living accommodation, dressing area, private parking and no onward chain. What is there not to love?
However, let's consider the location. Blackhorse Lane tram stop is only around 5 minutes' walk away and services East Croydon station, which provides fast and frequent trains to London. This will ensure that commuting to work or the latest West End show is hassle-free.
Moreover, Croydon itself is very lively and always has that buzz about it that gives you the feeling that things are happening.
All your shopping needs can be met with the extensive shopping centre and there are many reputable schools in the area. So if you thought finding the right property would be difficult, think again!
What the Owner says:
I bought this home 11 years ago as a first time purchase due to its excellent location. Bus and tram routes are very close by, giving access to East and West Croydon stations. Norwood Junction can be reached on foot in around 12 minutes. The property is situated on a quiet estate which is well-maintained by the management company.
Residents' assigned car parking is provided - the space is directly outside the apartment. The main door has a secure access system linked to each apartment. In the past 8 months it has had new double glazing fitted to all windows, the bathroom has been upgraded, and all the carpets and floor coverings have been renewed throughout.
Room sizes:
- Ground floor
- Entrance Hall
- Lounge 18'1 x 10'8 (5.52m x 3.25m)
- Kitchen 8'2 x 7'10 (2.49m x 2.39m)
- Bedroom 1 11'0 x 8'5 (3.36m x 2.57m)
- Bedroom 2 11'0 x 6'2 (3.36m x 1.88m)
- Bathroom
- Outside
- Allocated Parking
- Communal Grounds
The information provided about this property does not constitute or form part of an offer or contract, nor may be it be regarded as representations. All interested parties must verify accuracy and your solicitor must verify tenure/lease information, fixtures & fittings and, where the property has been extended/converted, planning/building regulation consents. All dimensions are approximate and quoted for guidance only as are floor plans which are not to scale and their accuracy cannot be confirmed. Reference to appliances and/or services does not imply that they are necessarily in working order or fit for the purpose.
Property Location
Marketed by Cubitt & West - Shirley
Disclaimer Property descriptions and related information displayed on this page are marketing materials provided by Cubitt & West - Shirley. estateagents365.uk does not warrant or accept any responsibility for the accuracy or completeness of the property descriptions or related information provided here and they do not constitute property particulars. Please contact Cubitt & West - Shirley for full details and further information.


