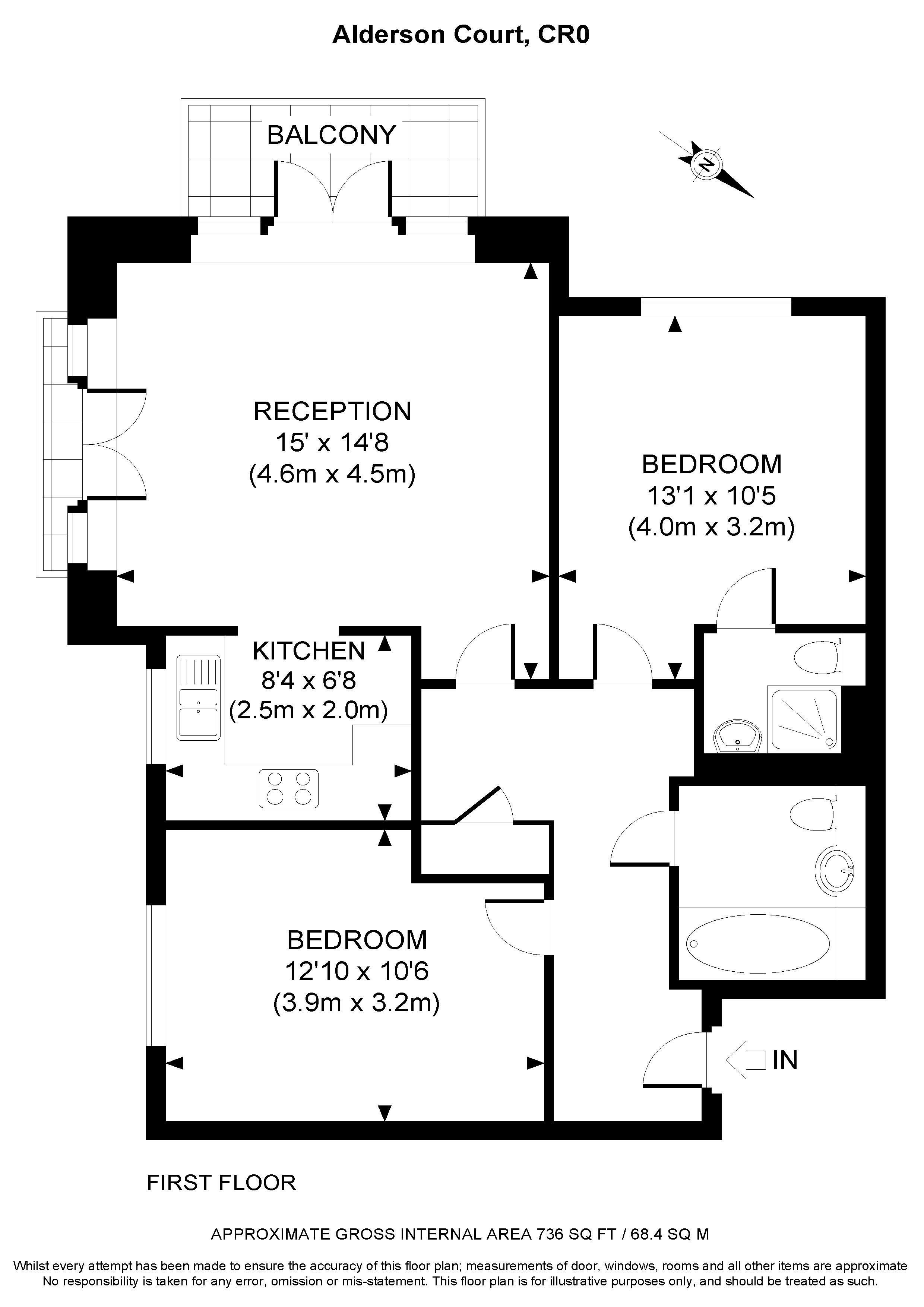Flat for sale in Croydon CR0, 2 Bedroom
Quick Summary
- Property Type:
- Flat
- Status:
- For sale
- Price
- £ 300,000
- Beds:
- 2
- Baths:
- 2
- Recepts:
- 1
- County
- London
- Town
- Croydon
- Outcode
- CR0
- Location
- Goodman Crescent, Croydon CR0
- Marketed By:
- Choices - Croydon
- Posted
- 2024-04-18
- CR0 Rating:
- More Info?
- Please contact Choices - Croydon on 020 3478 3473 or Request Details
Property Description
Offered with no onward chain - Choices are delighted to offer to the market this bright and spacious two double bedroom apartment situated in a prime development close to local shops, bus routes, 5 minute walk to Croydon University hospital and only 1 mile from both Selhurst and Thornton Heath train stations. Located on the first floor of this purpose built block the accommodation boasts modern living and comprises: Entrance hall, dual aspect lounge with balcony and Juliet balcony, kitchen, two double bedrooms, master with en-suite shower room and a further family bathroom. Offered with no onward chain this is an opportunity not to be missed, act now and call us today to arrange an appointment. EPC Rating B.
*Modern first floor apartment
*Two double bedrooms
*Dual aspect lounge with balcony & Juliet balcony
*En-suite to master bedroom
*Gas central heating & double glazing
*No onward chain
*5 minute walk to Croydon University hospital
*1 mile from both Selhurst & Thornton Heath train stations
*Draft details awaiting vendor approval
*Buyers Commission May Be Required
Draft Details Awaiting Vendor Approval
Entrance Hall
Radiator. Telephone point. Vinyl tiled flooring. Cupboard. Doors to;
Reception Room (15' 0'' x 14' 8'' (4.57m x 4.47m))
Dual aspect with double glazed windows to side and rear. Double glazed french doors to rear opening to Juliet balcony and double glazed french doors to side opening to balcony. Radiator. Vinyl tiled flooring. Access to;
Kitchen (8' 4'' x 6' 8'' (2.54m x 2.03m))
Double glazed window to rear. Fitted with a range of wall and base level units with complementary work surfaces over. Stainless steel sink/drainer unit. Built in electric oven and hob with extractor hood over. Space for fridge/freezer. Integrated washing machine. Part tiled walls. Vinyl tiled flooring.
Master Bedroom (13' 1'' x 10' 5'' (3.98m x 3.17m))
Double glazed window to side. Radiator. Vinyl tiled flooring. Door to;
En-Suite
Fitted with a white suite comprising: Low level W.C and pedestal wash basin over. Shower cubicle. Extractor fan. Radiator. Part tiled walls. Vinyl tiled flooring.
Bedroom Two (12' 10'' x 10' 6'' (3.91m x 3.20m))
Double glazed window to rear. Radiator. Carpet.
Bathroom
Fitted with a white suite comprising: Panel enclosed bath with shower over, low level W.C and vanity wash basin unit. Radiator. Extractor fan. Part tiled walls. Vinyl tiled flooring.
Outside
Communal grounds.
Buyers Commission May Be Required*
*Full details available upon request.
Tenure (Leasehold)
Term: 125 Years from 24 June 2006.
Property Location
Marketed by Choices - Croydon
Disclaimer Property descriptions and related information displayed on this page are marketing materials provided by Choices - Croydon. estateagents365.uk does not warrant or accept any responsibility for the accuracy or completeness of the property descriptions or related information provided here and they do not constitute property particulars. Please contact Choices - Croydon for full details and further information.


