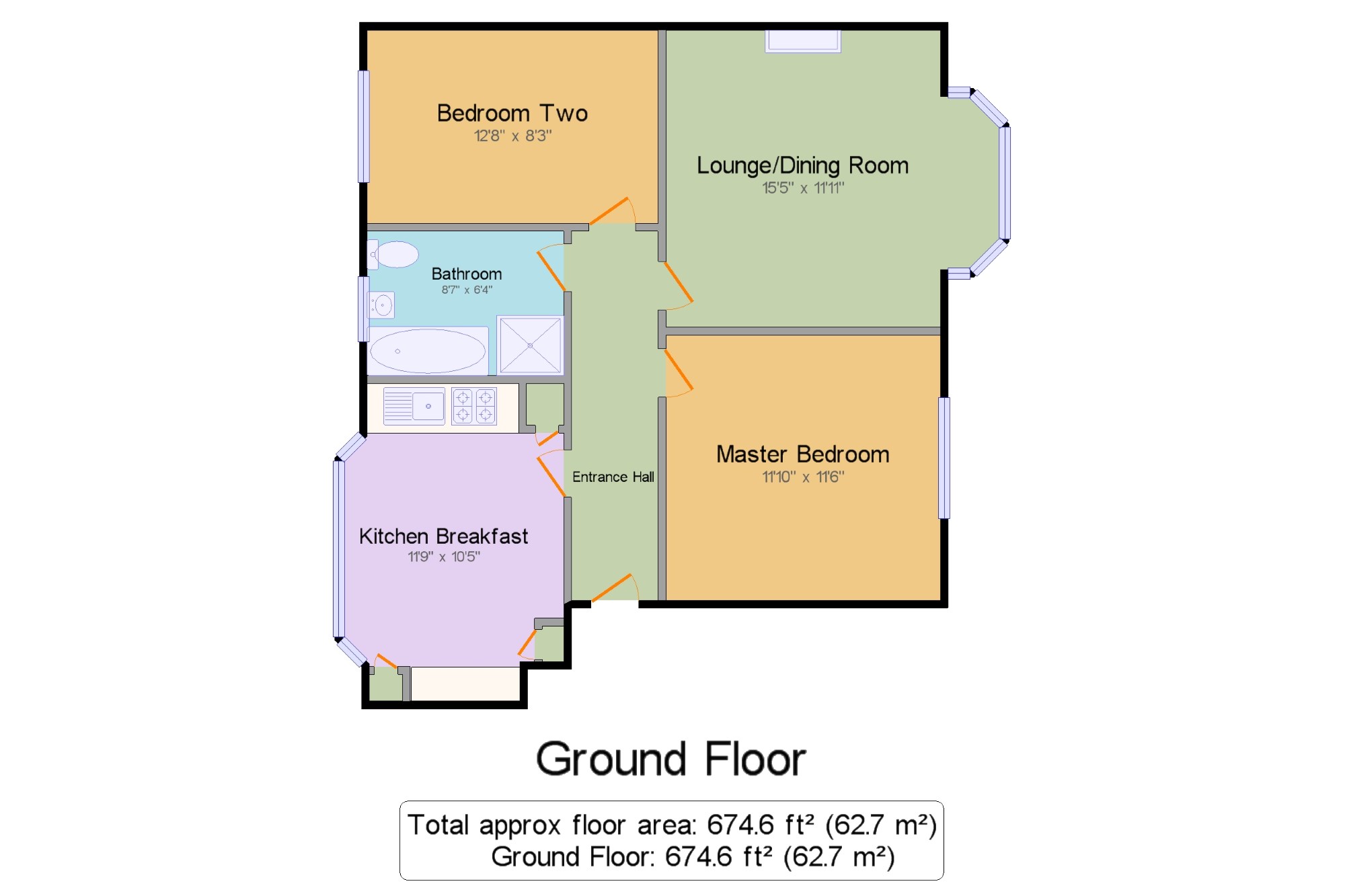Flat for sale in Croydon CR0, 2 Bedroom
Quick Summary
- Property Type:
- Flat
- Status:
- For sale
- Price
- £ 305,000
- Beds:
- 2
- Baths:
- 1
- Recepts:
- 1
- County
- London
- Town
- Croydon
- Outcode
- CR0
- Location
- Devonshire Court, Wickham Road, Shirley, Croydon CR0
- Marketed By:
- Bairstow Eves - Shirley
- Posted
- 2024-04-18
- CR0 Rating:
- More Info?
- Please contact Bairstow Eves - Shirley on 020 3463 0106 or Request Details
Property Description
A spacious ground floor flat which is part of a small purpose built block and set back from the road, offered to the market with no onward chain. Features two double bedrooms, large kitchen breakfast room and a spacious lounge to the front with views across open land. Also features double glazing and gas fired central heating, entry phone system and forecourt parking. New lease of 156 years.
Chain free
New lease of 156 years
Ground floor
Two double bedrooms
Spacious lounge
Kitchen breakfast Room
Double glazed and gas fired central heating
Entry phone system
Forecourt parking
Garage en-bloc
Entrance Hall x . Entry phone system. Radiator. Picture rail. Laminate wood flooring.
Lounge/Dining Room15'5" x 11'11" (4.7m x 3.63m). Double glazed bay window to the front. Fireplace surround with tiled hearth. Two radiators. Picture rail.
Kitchen Breakfast11'9" x 10'5" (3.58m x 3.18m). Double glazed bay window to the rear. Fitted with base and wall mounted units with tiling to work surface surrounds. Inset single drainer sink unit with mixer tap. Integrated electric hob with filter hood over and oven. Wall mounted Britony boiler. Cupboard housing Potterton boiler. Built in cupboard housing meters, further broom cupboard. Radiator. Laminate wood flooring.
Master Bedroom11'10" x 11'6" (3.6m x 3.5m). Double glazed window to the front. Picture rail. Radiator. Fitted wardrobe.
Bedroom Two12'8" x 8'3" (3.86m x 2.51m). Double glazed window to the rear. Radiator. Picture rail. Laminate wood flooring.
Bathroom8'7" x 6'4" (2.62m x 1.93m). Double glazed frosted window to the rear. Panel enclosed bath. Pedestal wash hand basin. Low level flush w.C. Shower cubicle. Localised wall tiling. Shaver point. Extractor fan. Radiator. Wall mounted electric fan heater.
Garage En-Bloc x . Garage en-bloc. Forecourt parking.
Property Location
Marketed by Bairstow Eves - Shirley
Disclaimer Property descriptions and related information displayed on this page are marketing materials provided by Bairstow Eves - Shirley. estateagents365.uk does not warrant or accept any responsibility for the accuracy or completeness of the property descriptions or related information provided here and they do not constitute property particulars. Please contact Bairstow Eves - Shirley for full details and further information.


