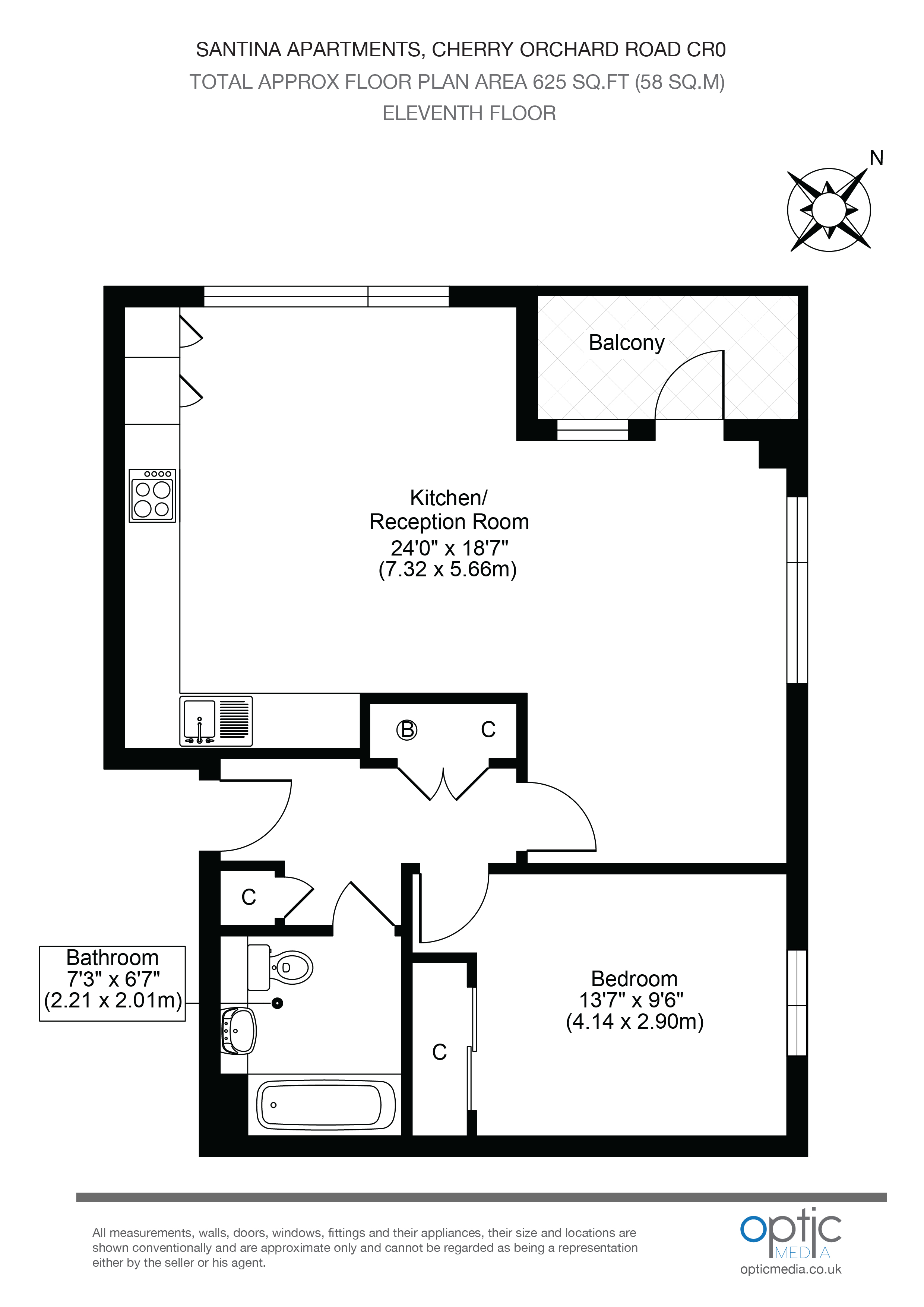Flat for sale in Croydon CR0, 1 Bedroom
Quick Summary
- Property Type:
- Flat
- Status:
- For sale
- Price
- £ 375,000
- Beds:
- 1
- Baths:
- 1
- Recepts:
- 1
- County
- London
- Town
- Croydon
- Outcode
- CR0
- Location
- Santina Apartments, Cherry Orchard Road, East Croydon CR0
- Marketed By:
- Martin & Co Croydon
- Posted
- 2024-04-26
- CR0 Rating:
- More Info?
- Please contact Martin & Co Croydon on 020 3641 2122 or Request Details
Property Description
Forming part of the recently completed 'Morello' development, just a few moments walk from the favoured station at East Croydon, this lovely, light and particularly spacious apartment would make a superb home for the busy commuter or investment.
The property has never been occupied and is in 'as-mew' condition, affording an entrance hall, a generously proportioned open plan living/dining room with luxurious fitted kitchen area, a private balcony with stunning views, double bedroom with built-in wardrobe, and a smart modern bathroom/wc. Downstairs there is a boutique hotel-style entrance lobby with concierge's desk and meeting area, whilst of particular note is the resident's gym with a comprehensive range of machines and equipment.
East Croydon Station is one of the busiest non-terminus stations in London, as well as in the United Kingdom as a whole and provides fast services into central London and out to Gatwick and the South coast. There is also a Tramlink stop at the Station which has a direct link to Wimbledon town centre, with its District Line London Underground Station.
There is a good selection of local stores and smaller supermarkets within easy reach, including Waitrose on George Street. Nearby Boxpark offers an amazing range of bars and eateries whilst the town centre's main shopping and leisure facilities are just a 10 minute walk away, including the forthcoming Westfield shopping centre.
Call Martin & Co Croydon now for an appointment to view!
Entrance hall: Storage cupboard. Utility cupboard with plumbing for washing machine.
Reception room: 24' x 18' 7" (7.32m x 5.66m) Maximum dimensions including open-plan kitchen area. Dual aspect room with far reaching views towards the West and North-West London. Door to private balcony.
Open-plan kitchen area: Extensive range of contemporary wall and base units. Built-in oven, hob, fridge freezer and dishwasher. Inset sink. Stone worktop.
Bedroom: 13' 7" x 9' 6" (4.14m x 2.9m) Window with far-reaching views. Fitted wardrobe with sliding doors.
Bathroom/WC: Fully-tiled contemporary styled bathroom with white sanitary ware. Bath with shower over and glass screen. Hand basin. Low-flush w/c with concealed cistern. Chrome ladder-style towel radiator. Vanity mirror.
Property Location
Marketed by Martin & Co Croydon
Disclaimer Property descriptions and related information displayed on this page are marketing materials provided by Martin & Co Croydon. estateagents365.uk does not warrant or accept any responsibility for the accuracy or completeness of the property descriptions or related information provided here and they do not constitute property particulars. Please contact Martin & Co Croydon for full details and further information.


