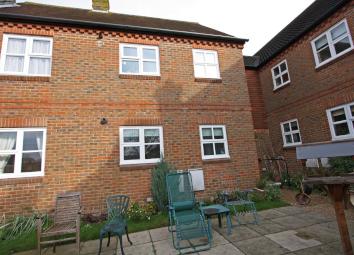Flat for sale in Cranbrook TN17, 2 Bedroom
Quick Summary
- Property Type:
- Flat
- Status:
- For sale
- Price
- £ 190,000
- Beds:
- 2
- Baths:
- 1
- Recepts:
- 1
- County
- Kent
- Town
- Cranbrook
- Outcode
- TN17
- Location
- Rectory Fields, Cranbrook TN17
- Marketed By:
- Peter Buswell
- Posted
- 2024-04-01
- TN17 Rating:
- More Info?
- Please contact Peter Buswell on 01580 487969 or Request Details
Property Description
Entrance hall The main front door leads in to a communal area. Entrance door in to hall. Radiator, cupboard housing the hot water tank, large double storage cupboard with rail and coat hooks. Doors leading to kitchen, lounge, shower room, master bedroom and bedroom two.
Kitchen Double glazed windows with views of the church. Fitted wall and base units with inset single stainless steel unit and swan neck mixer tap. Built in oven. Worktop with inset four ring electric hob and extractor hood above. Under counter fridge. Automatic washing machine. Tiled splashback. Wall mounted 'Baxi' boiler.
Living room/dining A large light and airy living/dining room.Double glazed dual aspect windows to front. Radiator. Ornate fireplace with wooden surround and electric fire. Carpet.
Bedroom one Double glazed window with views overlooking the church. Double built in wardrobe. Radiator. Carpet.
Bedroom two Double glazed window to front. Carpet. Radiator.
Shower room Opaque double glazed window. Tiled shower cubicle and fitted shower. Wash hand basin. Low level WC. Tiled splashback. Radiator.
Garden Communal gardens and ample parking
service and ground rent Service charge - £733.59 paid quarterly, to include building insurance, exterior window cleaning, communal areas including gardens and onsite Manager assistance.
Ground Rent - 150.00 per half year
Lease - 99 years from 1988.
Property Location
Marketed by Peter Buswell
Disclaimer Property descriptions and related information displayed on this page are marketing materials provided by Peter Buswell. estateagents365.uk does not warrant or accept any responsibility for the accuracy or completeness of the property descriptions or related information provided here and they do not constitute property particulars. Please contact Peter Buswell for full details and further information.

