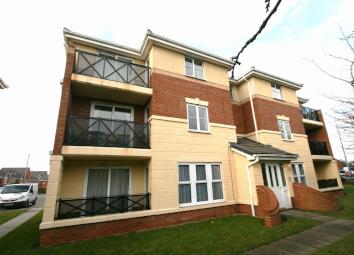Flat for sale in Cradley Heath B64, 2 Bedroom
Quick Summary
- Property Type:
- Flat
- Status:
- For sale
- Price
- £ 84,995
- Beds:
- 2
- Baths:
- 1
- Recepts:
- 1
- County
- West Midlands
- Town
- Cradley Heath
- Outcode
- B64
- Location
- Elbow Street, Cradley Heath B64
- Marketed By:
- Redstones
- Posted
- 2024-04-28
- B64 Rating:
- More Info?
- Please contact Redstones on 01902 596637 or Request Details
Property Description
Summary **suit landlord or investor, currently let out till June 2019** A superb first floor luxury two bedroom apartment having the benefit of UPVC double glazing, electric central heating. This lovely property further comprises, reception hall, lounge, fitted kitchen, 2 x bedrooms, (master bedroom with balcony), family bathroom with shower, communal gardens and allocated parking space. Energy rating D.
Communal entrance Entrance door accessed via security entrance phone, stairs to all floors.
Reception hall Entry phone, wall mounted electric heater, built in cloaks cupboard, doors to
lounge 14' 8" x 11' 8" (4.47m x 3.56m) Front aspect UPVC double glazed window, side aspect UPVC double glazed door leading to the balcony, feature fireplace with fitted coal effect electric fire, wall mounted electric heater.
Fitted kitchen 9' 8" x 6' 0" (2.95m x 1.83m) Rear aspect UPVC double glazed window, single drainer sink unit with mixer tap, cupboards under, work top surfaces with cupboards and draws under, eye level units, splash back tiling, integrated oven, fitted four ring hob with extractor hood over, space for a fridge, plumbing for washing machine, wall mounted electric heater.
Bedroom one 10' 9" x 10' 4" (3.28m x 3.15m) Front aspect UPVC double glazed patio door giving access to the balcony, wall mounted electric heater.
Bedroom two 10' 1" x 6' 9" (3.07m x 2.06m) Rear aspect UPVC double glazed window, wall mounted electric heater, door to built in airing cupboard housing hot water cylinder and fitted shelf.
Family bathroom 6' 1" x 6' 0" (1.85m x 1.83m) Rear aspect UPVC double glazed window, panelled bath with tiled walls surrounding, low level WC, pedestal wash hand basin with splash back tiling, wall mounted electric heater and towel rail.
Outside Communal gardens and allocated parking space.
Important notice In accordance with the Property Misdescriptions Act (1991) we have prepared these particulars as a general guide to give a broad description of the property, their accuracy is not guaranteed and they do not form part of any contract. We have not carried out a structural survey and the services, appliances and fittings have not been tested. All photographs, measurements, floor plans and distances referred to are given as a guide only and should not be relied upon for the purchase of carpets or any other fixtures or fittings. Any internal photographs are intended as a guide only and it should not be assumed that any of the furniture or fittings are included in any sale. Lease details, service charges and ground rent (where applicable) have been provided by the vendor and their accuracy cannot be guaranteed, as the information may not have been verified and are given as a guide only and should be checked and confirmed by your Solicitor prior to exchange of contracts.
Property Location
Marketed by Redstones
Disclaimer Property descriptions and related information displayed on this page are marketing materials provided by Redstones. estateagents365.uk does not warrant or accept any responsibility for the accuracy or completeness of the property descriptions or related information provided here and they do not constitute property particulars. Please contact Redstones for full details and further information.


