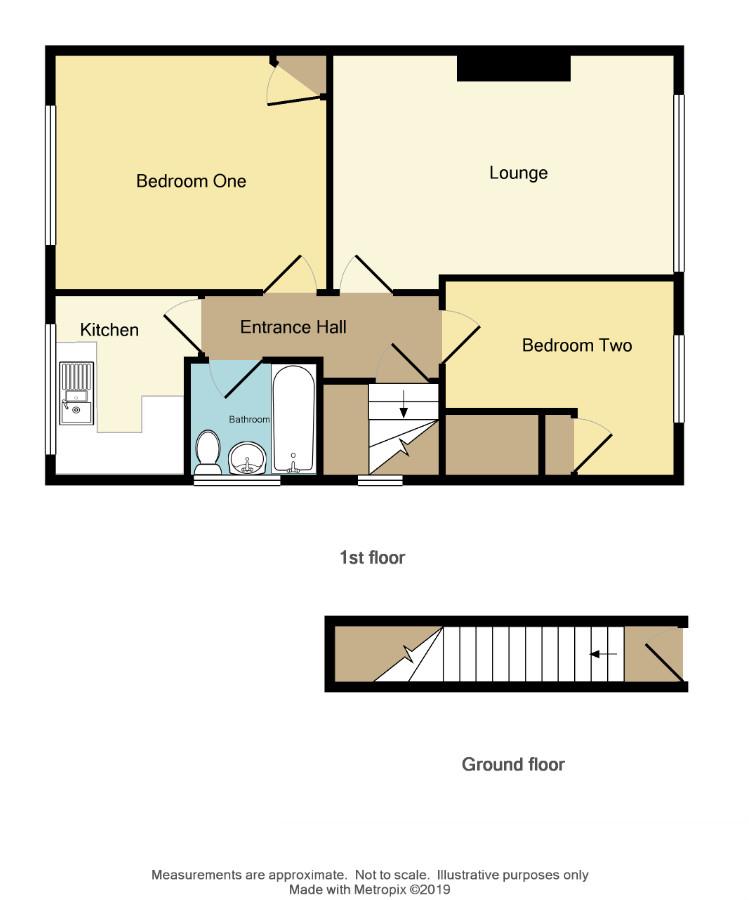Flat for sale in Coventry CV5, 2 Bedroom
Quick Summary
- Property Type:
- Flat
- Status:
- For sale
- Price
- £ 115,000
- Beds:
- 2
- Baths:
- 1
- Recepts:
- 1
- County
- West Midlands
- Town
- Coventry
- Outcode
- CV5
- Location
- Derwent Close, Eastern Green, Coventry CV5
- Marketed By:
- Payne Associates
- Posted
- 2024-04-18
- CV5 Rating:
- More Info?
- Please contact Payne Associates on 024 7511 9085 or Request Details
Property Description
A good size first floor maisonette situated at the head of a quiet and pleasant cul-de-sac within the popular residential area of Eastern Green. The property would ideally suit first time buyers or investors with the accommodation offering some scope for updating and benefiting from uPVC double glazing and recently installed electric radiators. In brief the accommodation comprises entrance lobby with stairs to the first floor, inner hallway, lounge with feature open fireplace, fitted kitchen, two bedrooms, bathroom with shower and a lawn garden to the front set behind boundary walling.
Entrance
A composite entrance door leads to lobby with staircase to the first floor with spot glazed side window, electric radiator, electric meter and door through to inner hall with access to loft space and doors then lead off as follows:
Lounge (3.43m max 3.28m min x 4.98m (11'3" max 10'9" min x)
With uPVC double glazed front window, wall mounted electric radiator, feature open fireplace, telephone point, TV aerial, three wall light points and a further electric radiator.
Kitchen (2.26m max 2.06m min x 2.82m (7'5" max 6'9" min x 9)
With fitted oak units comprising worktop surfaces to three sides, inset 1½ bowl single drainer sink unit with mixer tap, double door base cupboard below, additional double and single door base cupboards, space and plumbing for washing machine, electric cooker point, space for fridge freezer, double door wall cupboard with open shelving, tiled splashbacks, Amtico flooring and uPVC double glazed rear window.
Bedroom One (Rear) (3.43m x 3.56m (11'3" x 11'8"))
With uPVC double glazed rear window, electric radiator and built in airing cupboard with hot water cylinder.
Bedroom Two (Front) (3.15m max x 2.92m max (10'4" max x 9'7" max))
With uPVC double glazed front window, electric radiator and over stairs storage cupboard.
Half Tiled Bathroom
With original suite comprising panel bath, Triton Riba electric shower unit, shower curtain, pedestal wash hand basin, low level WC, Amtico flooring, electric fan heater and uPVC obscure double glazed side window.
Outside
There is a lawn garden to the front set back behind boundary walling, wrought iron gate and a pathway leads to the front door.
Services
All main services with the exception of gas are connected to the property.
Property Location
Marketed by Payne Associates
Disclaimer Property descriptions and related information displayed on this page are marketing materials provided by Payne Associates. estateagents365.uk does not warrant or accept any responsibility for the accuracy or completeness of the property descriptions or related information provided here and they do not constitute property particulars. Please contact Payne Associates for full details and further information.


