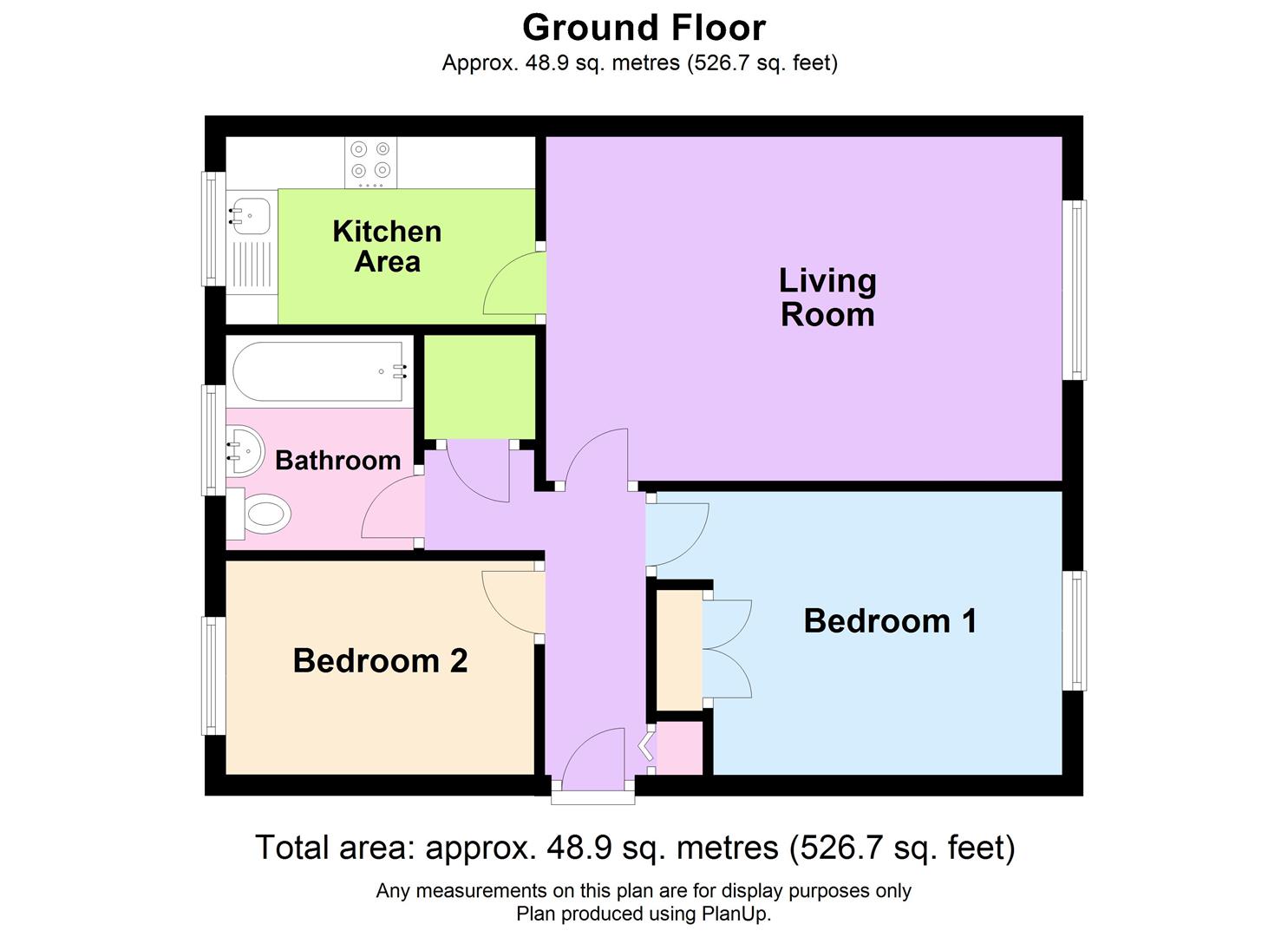Flat for sale in Coventry CV5, 2 Bedroom
Quick Summary
- Property Type:
- Flat
- Status:
- For sale
- Price
- £ 125,000
- Beds:
- 2
- Baths:
- 1
- Recepts:
- 1
- County
- West Midlands
- Town
- Coventry
- Outcode
- CV5
- Location
- The Dovecotes, Allesley Hall Drive, Allesley CV5
- Marketed By:
- Payne Associates
- Posted
- 2018-11-09
- CV5 Rating:
- More Info?
- Please contact Payne Associates on 024 7511 9083 or Request Details
Property Description
A delightful two bedroom first floor apartment, situated in The Dovecotes, a much sought after development designed specifically for over 55’s, set within the picturesque grounds of Allesley Park. The well maintained accommodation has the benefit of a 24 hour emergency call system and briefly comprises; entrance hall, lounge, well fitted kitchen, two bedrooms and modern bathroom. There are attractively landscaped communal gardens together with resident car parking. No chain. Early viewing recommended.
Secure Communal Entrance
With staircase to the first floor.
Entrance Hall
Having built in cloaks cupboard with shelving, 'Creda' night storage heater, large walk in airing cupboard housing the hot water cylinder and programmer with shelf over, 24 hour emergency pull cord, coved ceiling cornice, ceiling light point, access point to roof void and doors leading off to all rooms.
Spacious Lounge (4.93m x 3.25m (16'2" x 10'8"))
Having security intercom system, wood grain sealed unit double glazed window to rear overlooking communal grounds and having feature electric fire set on raised hearth, 'Creda' night storage heater, dado rail, three wall light points, coved ceiling cornice and door leading to:
Well Fitted Kitchen (1.75m x 2.92m max (5'9" x 9'7" max))
Having a range of cream units with roll top work surfaces to two sides incorporating single drainer sink unit with mixer tap over, range of base, drawer and wall cupboards incorporating 'Belling' four ring ceramic hob with extractor hood over, matching tall larder unit housing built-in 'Ariston' oven and grill, space and plumbing for automatic washing machine and space for small under counter fridge. Wood grain sealed unit double glazed window to front, vinyl floor covering, ceramic tiling to splashback areas, coved ceiling cornice and strip light point.
Bedroom 1 (2.67m x 3.05m'3.05m plus wardrobe recess (8'9" x 1)
Having built in wardrobe cupboard with ample hanging and shelving space, wood grain sealed unit double glazed window to rear, 'Creda' night storage heater, power, television aerial point, 24 hour emergency pull cord, coved ceiling cornice and two wall light points.
Bedroom 2 (2.92m x 2.01m (9'7" x 6'7"))
Having wood grain sealed unit double glazed window to front, 'Creda' slimline storage heater, power, two wall light points and coved ceiling cornice.
Modern Bathroom
Having white suite comprising low level w.C. Pedestal wash hand basin and panelled bath with shower over, wood grain opaque double glazed window to rear, walls fully tiled in modern and complimentary ceramics, vinyl floor covering, chrome heated towel rail, 'Dimplex' wall mounted electric heater, strip light point, coved ceiling cornice and 24 hour emergency pull cord.
Communal Gardens And Parking
There are superb landscaped communal gardens, central courtyard area, rear paved drying area and ample resident parking facilities.
Tenure And Service Charges
We understand the property is leasehold held on a term of 125 years from 1991. There is an annual ground rent charge of £100.00 and a current monthly service charge for 2018/2019 of £146.31 which includes building insurance, maintenance of all communal areas and grounds.
Special Note
Please note all prospective purchasers will need to fall within the criteria set by Methodist Homes (mha) and an assessment will be required with the Scheme Manager at The Dovecotes.
Property Location
Marketed by Payne Associates
Disclaimer Property descriptions and related information displayed on this page are marketing materials provided by Payne Associates. estateagents365.uk does not warrant or accept any responsibility for the accuracy or completeness of the property descriptions or related information provided here and they do not constitute property particulars. Please contact Payne Associates for full details and further information.


