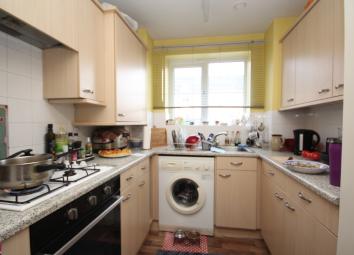Flat for sale in Coventry CV2, 2 Bedroom
Quick Summary
- Property Type:
- Flat
- Status:
- For sale
- Price
- £ 60,000
- Beds:
- 2
- Baths:
- 2
- Recepts:
- 1
- County
- West Midlands
- Town
- Coventry
- Outcode
- CV2
- Location
- Bewick Croft, Coventry CV2
- Marketed By:
- Up Estates, Warwickshire
- Posted
- 2024-04-20
- CV2 Rating:
- More Info?
- Please contact Up Estates, Warwickshire on 024 7662 0912 or Request Details
Property Description
Shared ownership 50% ** no chain** Here is a fantastic opportunity to purchase a two bedroom, first floor apartment located in Coventry with popular local shops and amenities. Benefitting from an allocated parking space, an en-suite to Bedroom One, and having central heating and double glazing throughout. In brief, the property comprises; hall, lounge, kitchen, two double bedrooms and a bathroom. Externally, there is an allocated parking space. Viewing is strongly advised.
Hall Having a central heating radiator, access to two storage cupboards, and doors leading to the lounge, kitchen, bedrooms and bathroom.
Lounge 12' 4" x 18' 8" (3.76m x 5.7m) Benefitting from access to a Juliet balcony, and having a central heated radiator.
Kitchen 7' 6" x 7' 7" (2.3m x 2.33m) Having wall and base mounted units with work surfaces over, tiled splash back, a four ring gas hob with an electric oven below, space for a fridge-freezer and washing machine, and a double glazed window to the front aspect.
Bedroom one 14' 11" x 12' 8" (4.56m x 3.87m Max) A double bedroom with a central heated radiator, double glazed window to the rear aspect and a door leading into the en-suite.
Ensuite With a tiled shower cubicle, low level W/C, pedestal wash basin and a central heated radiator.
Bedroom two 10' 0" x 9' 8" (3.05m x 2.96m) A double bedroom with a central heated radiator and a double glazed window to the front aspect.
Bathroom 9' 4" x 4' 3" (2.87m x 1.3m) Having a bathtub with shower over, pedestal wash basin, low level W/C, central heated radiator, and double glazed window to the front aspect.
Front aspect Having one allocated parking space.
Property Location
Marketed by Up Estates, Warwickshire
Disclaimer Property descriptions and related information displayed on this page are marketing materials provided by Up Estates, Warwickshire. estateagents365.uk does not warrant or accept any responsibility for the accuracy or completeness of the property descriptions or related information provided here and they do not constitute property particulars. Please contact Up Estates, Warwickshire for full details and further information.


