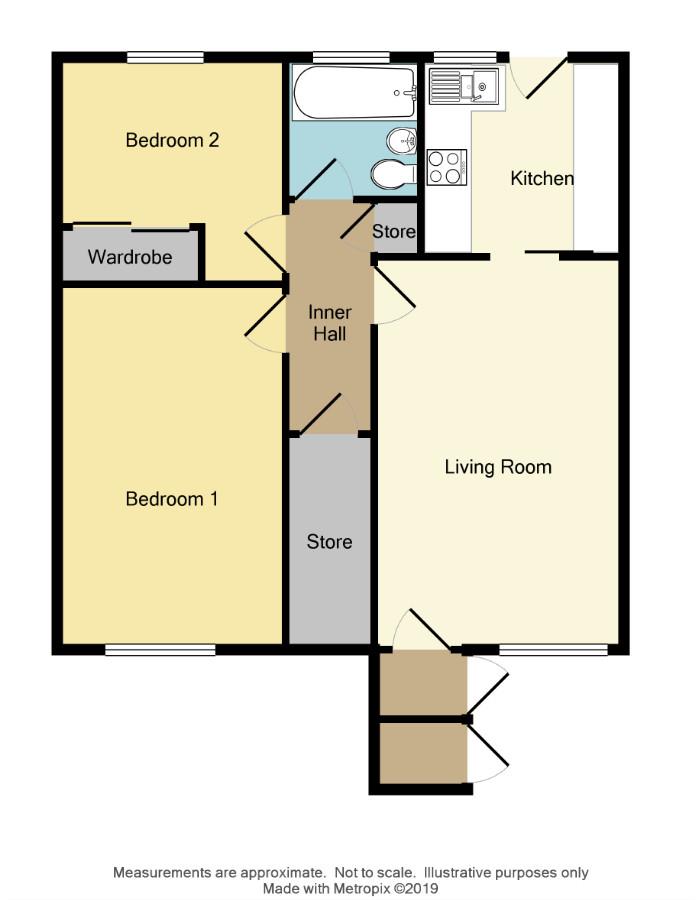Flat for sale in Coventry CV2, 2 Bedroom
Quick Summary
- Property Type:
- Flat
- Status:
- For sale
- Price
- £ 109,950
- Beds:
- 2
- Baths:
- 1
- Recepts:
- 1
- County
- West Midlands
- Town
- Coventry
- Outcode
- CV2
- Location
- Woodway Lane, Walsgrave On Sowe, Coventry CV2
- Marketed By:
- Payne Associates
- Posted
- 2024-04-19
- CV2 Rating:
- More Info?
- Please contact Payne Associates on 024 7511 9082 or Request Details
Property Description
**cash buyers only** An excellent opportunity to purchase this two bedroom ground floor maisonette located close to Walsgrave Hospital. Offered with no upward chain and vacant possession. Double glazed throughout and having gas central heating. Comprising entrance hallway, living room, kitchen, bathroom and two good sized bedrooms, private rear garden and garage. Short 53 Year lease. Service charge £70pa approx. Ground rent £30pa approx.
Entrance Hallway
Via the obscure double-glazed uPVC front door with door leading to:
Living Room (3.30m x 5.15m (10'9" x 16'10"))
A spacious living room to the front of the property with a double-glazed window, gas central heating radiator, feature fireplace and a doorway leading to:
Kitchen (2.60m x 2.69m (8'6" x 8'9"))
Comprising of a range of wall and base units with roll edge work surfaces and tiled splashbacks with a built in four ring electric hob with electric oven underneath and extractor above, built in stainless steel sink unit, space and plumbing for domestic appliances, wall mounted Worcester combination boiler, double glazed window to the rear elevation and uPVC double glazed door leading to the rear garden.
Hallway
With two handy storage cupboards and doors leading to:
Bedroom One (3.02m x 4.80m (9'10" x 15'8"))
A good-sized double bedroom with a double-glazed window to the front elevation and gas central heating radiator.
Bedroom Two (2.97m x 2.81m (9'8" x 9'2" ))
Having a double-glazed window to the rear elevation and gas central heating radiator. There is also a fitted wardrobe.
Bathroom (1.67m x 1.85m (5'5" x 6'0" ))
Comprising a white three-piece suite with low level WC, pedestal wash hand basin with chrome taps, panel bath with chrome taps and Triton electric shower over, gas central heating radiator, obscure double-glazed window to the rear elevation and part ceramic tile surround.
Outiside- Front Garden
Mainly laid to lawn with raised pathway leading to the front door. Outside storage cupboard.
Outisde- Rear Garden
The property benefits from its own rear garden comprising of patio area, lawn, borders stocked with mature shrubs, garden shed and timber fence surround.
Garage
The single garage is situated in a block a short walk away and requires some maintenance.
Property Location
Marketed by Payne Associates
Disclaimer Property descriptions and related information displayed on this page are marketing materials provided by Payne Associates. estateagents365.uk does not warrant or accept any responsibility for the accuracy or completeness of the property descriptions or related information provided here and they do not constitute property particulars. Please contact Payne Associates for full details and further information.


