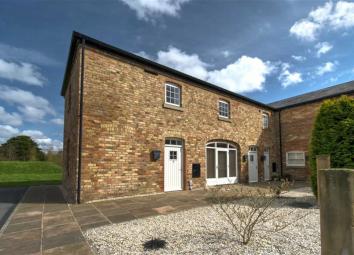Flat for sale in Cottingham HU16, 1 Bedroom
Quick Summary
- Property Type:
- Flat
- Status:
- For sale
- Price
- £ 129,000
- Beds:
- 1
- Baths:
- 1
- Recepts:
- 1
- County
- East Riding of Yorkshire
- Town
- Cottingham
- Outcode
- HU16
- Location
- The Stables, Raywell, East Yorkshire HU16
- Marketed By:
- Lets Sell
- Posted
- 2024-04-27
- HU16 Rating:
- More Info?
- Please contact Lets Sell on 01482 763498 or Request Details
Property Description
** an attractive one bedroom luxurious apartment with rolling countryside views **
A modern ground floor apartment set in The Raywell House Development boasting uninterrupted, picturesque views from the moment you enter the grounds. If you are looking for contemporary living in a beautiful rural setting, then this is the home for you!
Location
It is our pleasure to be selling this luxurious one bedroom modern ground floor apartment in the peaceful East Yorkshire Hamlet of Raywell. Situated off Riplingham Road in the elegant grounds of the Raywell House Development. The apartment is close to the surrounding western villages of Kirk Ella, West Ella, Swanland and Cottingham and is only a short distance away from the popular Willerby Shopping Park which includes Waitrose. It is conveniently placed for The Humber Bridge, A164 and A63/M62 Motorway link.
History
The Coach House has been converted to what we now know as 'The Stables' and is located behind Raywell House, with the same north/south orientation, and thus enjoys greater privacy. The building has been remodelled completely and now contains six individual, contemporary apartments surrounding a landscaped, central courtyard.
Summary
Comprising entrance hall, bathroom, open plan living area and kitchen with integrated appliances and one double bedroom.
External
Accessed from Riplingham Road via foot or by car. You will enter the grounds through secure electronic gates. Here you will follow the beautiful tree lined approach, past the impressive Raywell House on your right until you are welcomed with the stunning converted Coach House known as The Stables. If you look around you are surrounded by 35 acres of perfected manicured lawns and greenery which can be enjoyed by residents all year round. Just before the entrance to the apartments, you will find a communal car parking area which has a designated space for Apartment 6.
Courtyard
The entrance to the apartments are set out in a horse-shoe style courtyard which allows for light to reach the individual apartments and communal area. The courtyard itself is mainly laid with slate paving and has been finished with decorative stones to the middle and borders. Here the entrances and French doors lead out onto the courtyard so that residents can enjoy a relaxed outdoor setting.
Living Area
From the entrance hall, you are greeted with a stunning open plan living /kitchen area which is laid with stylish wood effect laminate flooring. The living space looks out onto the courtyard through French doors, giving it a light and airy feel.
Kitchen Area
The kitchen area is fitted with appliances integrated into cream gloss finish base and wall units with black slate effect worktops, finished off with spotlights to ceilings.
Bathroom
The bathroom is fitted to a high standard and comprises three piece suite, including bath with shower, W.C and wash hand basin. The floor is fitted with tile effect flooring and co-ordinates with the tiling to the walls.
Bedroom
The sophisticated double master bedroom overlooks the grounds to the rear. Fitted with stylish laminate flooring.
Frontage
Views of the front.
Grounds
Views of the approach up to the Coach House.
Buildings
Views of the Coach House and its surroundings.
Gardens
Views of the beautiful communal gardens.
Parking
Communal parking area. One designated space for Apartment 6.
Raywell
Views of the Coach House & Raywell House.
Extra Information
Tenure: The vendor has informed us that the property is Freehold with a monthly service charge.
(Decoration: Please note that the photographs for this property were taken prior to the existing tenancy and colour schemes may have been changed since).
Consumer Protection from Unfair Trading Regulations 2008.
The Agent has not tested any apparatus, equipment, fixtures and fittings or services and so cannot verify that they are in working order or fit for the purpose. A Buyer/ Prospective Tenant is advised to obtain verification from a Legal Advisor/ Surveyor/ Relevant Tradesman. Any references to the Tenure of a Property are based on information supplied by the Seller/ Landlord. The Agent has not had sight of the title documents. A Buyer/ Prospective Tenant is advised to obtain verification from a Legal Advisor. Items shown in photographs are not included unless specifically mentioned within the particulars. They may however be available by separate negotiation. Buyers/ Prospective Tenants must check the availability of any property and make an appointment to view before embarking on any journey to see a property.
Floor plans are provided to give a general indication of the layout of the property, the plan should not be relied on for any other purpose as the accuracy is not guaranteed
Property Location
Marketed by Lets Sell
Disclaimer Property descriptions and related information displayed on this page are marketing materials provided by Lets Sell. estateagents365.uk does not warrant or accept any responsibility for the accuracy or completeness of the property descriptions or related information provided here and they do not constitute property particulars. Please contact Lets Sell for full details and further information.

