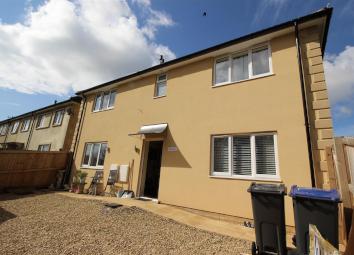Flat for sale in Corsham SN13, 1 Bedroom
Quick Summary
- Property Type:
- Flat
- Status:
- For sale
- Price
- £ 160,000
- Beds:
- 1
- Baths:
- 1
- Recepts:
- 1
- County
- Wiltshire
- Town
- Corsham
- Outcode
- SN13
- Location
- Bences Lane, Corsham SN13
- Marketed By:
- Atwell Martin
- Posted
- 2019-05-16
- SN13 Rating:
- More Info?
- Please contact Atwell Martin on 01249 704142 or Request Details
Property Description
This delightful one bedroom ground floor apartment is situated within close proximity of the small market town of Corsham. The apartment is finished to a high standard with luxury fittings throughout. The accommodation is based around an entrance hall with access to a lounge/kitchen area, shower room and bedroom. Externally the property also benefits from a good size garden and parking.
Viewing
Strictly by appointment with the selling agents Atwell Martin, 65 New Road, Chippenham, Wiltshire. SN15 1ES Tel .
Situation
Corsham is a historic market town in west Wiltshire, located at the south-western edge of the Cotswolds Area of Outstanding Natural Beauty some 7.5 miles east of Bath and 4.5 miles west of Chippenham.
Corsham offers a range of artisan shops, library, doctor's surgery, restaurants and other amenities along with a sports centre, cricket and rugby clubs and the Pound Arts Centre. There are excellent schools in both the state and private sectors including Stonar and Heywood Preparatory and Nursery Schools and Corsham Court hosts Bath Spa University's Postgraduate & Masters Art courses.
Nearby Chippenham provides a full range of amenities along with a mainline rail link to London Paddington, journey time approx 75 minutes) and Bath journey time approx 15 minutes. Junction 17 of the M4 is within 8 miles.
Accommodation
With approximate measurements the accommodation comprises:
Entrance Hall
Door to the front. Wood effect laminate flooring. Radiator. Doors leading to Lounge/Dining/Kitchen area, Bedroom and Bathroom.
Lounge/Dining/Kitchen Area (5.36m x 3.73m (17'07" x 12'03"))
Double glazed window to front aspect and double glazed light window to the side. Kitchen area is fitted with a range of cream high gloss wall and base units, complimentary roll edge work surfaces and matching upstands. Inset one and a half bowl stainless steel sink and drainer. Built in electric oven and gas hob with stainless steel splashback and stainless steel cooker hood over. Plumbing for washing machine. Integrated dishwasher. Fridge/freezer space. Central heating and combination hot water boiler. Ceiling spotlights over Kitchen area. Wood flooring. TV and telephone points. Two radiators.
Bedroom (4.04m x 4.04m (13'03" x 13'03"))
Double glazed windows to the front and side aspects. Radiator. TV point.
Shower Room
Three piece suite comprising low level WC, wash hand basin. Double shower. Part tiled walls. Chrome heated towel rail. Extractor fan. Shaver point. Vinyl flooring.
Front Garden
Enclosed by fencing and mainly laid to gravel with path leading to the front entrance which has outside light and storm canopy over. Gated access to front. Wooden storage shed.
Parking
There is allocated parking for one vehicle in a designated area.
Agents Note
The property owns a 1/4 share of the freehold.
Property Location
Marketed by Atwell Martin
Disclaimer Property descriptions and related information displayed on this page are marketing materials provided by Atwell Martin. estateagents365.uk does not warrant or accept any responsibility for the accuracy or completeness of the property descriptions or related information provided here and they do not constitute property particulars. Please contact Atwell Martin for full details and further information.


