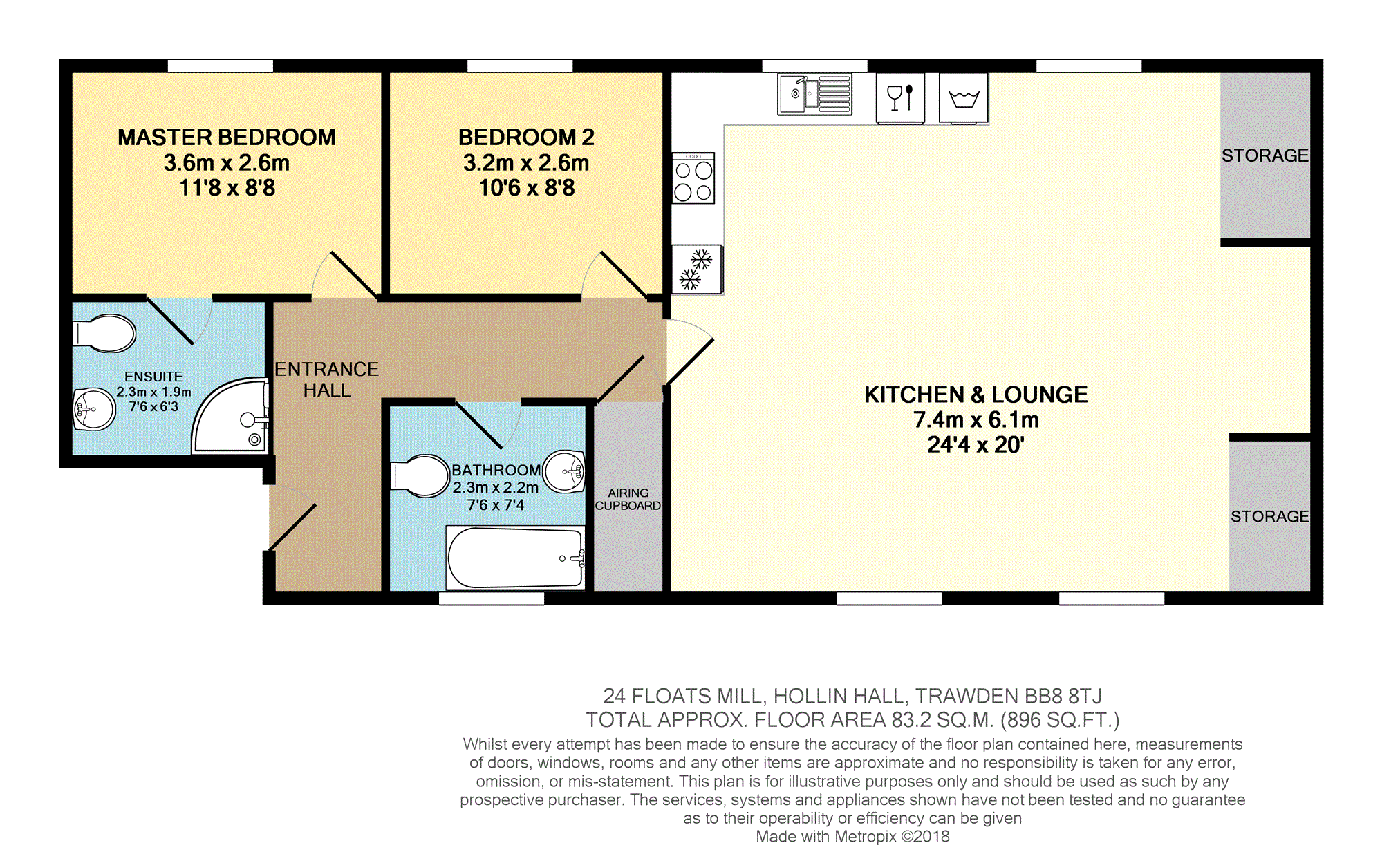Flat for sale in Colne BB8, 2 Bedroom
Quick Summary
- Property Type:
- Flat
- Status:
- For sale
- Price
- £ 110,000
- Beds:
- 2
- Baths:
- 1
- Recepts:
- 1
- County
- Lancashire
- Town
- Colne
- Outcode
- BB8
- Location
- Floats Mill, Trawden, Colne BB8
- Marketed By:
- Purplebricks, Head Office
- Posted
- 2019-02-27
- BB8 Rating:
- More Info?
- Please contact Purplebricks, Head Office on 0121 721 9601 or Request Details
Property Description
*** A bright and spacious modern penthouse apartment in the extremely popular floats mill development nestled in wonderful countryside in rural trawden***
Benefiting from wonderful views across woodland and open fields, this stylish and contemporary top floor (second) apartment is located on a very highly regarded residential development of apartments, townhouses and detached family homes, all with residents and visitor parking.
Accessed via a secure entry phone system, the apartment offers light and airy open plan living with two bedrooms, a family bathroom and a stylish en suite to the master bedroom.
The fully fitted kitchen has integrated appliances and unique to the top floor apartments are useful additional storage areas off of the lounge.
Fully double glazed and with electric heating, this smart apartment is an ideal purchase for commuters into Colne and Skipton and is offered to the market with no onward chain delay.
Viewings are available seven days a week via the Purplebricks website
Communal Entrance
A secure entryphone system provides access to the communal hallway where stairs lead to the second floor apartment
Entrance Hall
With laminate flooring and an electric wall heater, the entrance hall also has the entryphone system and a smoke alarm. There is a large built in wardrobe which houses the hot water tank and provides useful storage
Lounge / Kitchen
24'4 x 20'
A wonderfully bright and spacious open plan room with laminate flooring, a television point, four double glazed windows to the front and rear providing terrific views and recessed halogen lighting.
The kitchen area is fitted with a range of modern white gloss base and wall units with an electric oven and hob with a stainless steel canopy extractor over, a stainless steel sink and drainer, an integral fridge freezer, a dishwasher, and a washer dryer.
Unique to the top floor apartments are two alcove areas which provide useful storage.
Master Bedroom
11'8 x 8'8
Both bedrooms enjoy an open aspect over woodland to the rear and this double room has a double glazed window, wood effect flooring, an electric wall heater, a television point and access through to:
Master En-Suite
7'6 x 6'3
A good sized en suite shower room with a corner shower, a pedestal sink and a low level WC. There is an extractor fan, fully tiled walls and floor and a chrome heated towel radiator
Bedroom Two
10'6 x 8'8
A double room with a double glazed window, wood effect flooring, an electric wall heater and television point.
Bathroom
7'6 x 7'4
The bright and spacious bathroom is fitted with a 3-piece suite comprising of a panelled bath with glass shower screen and shower over, a pedestal sink and a low level WC. With a double glazed window, fully tiled floors and walls, recessed halogen lighting, an extractor fan and a chrome heated towel radiator.
Outside
With secure entrance to the apartment via an intercom entry system and parking facilities for residents and visitors. The top floor apartments benefit from far reaching views across the surrounding countryside and woodland to the rear.
Service Charges
Our vendor informs us that service and maintenance charges are currently £91.05 per calendar month.
Property Location
Marketed by Purplebricks, Head Office
Disclaimer Property descriptions and related information displayed on this page are marketing materials provided by Purplebricks, Head Office. estateagents365.uk does not warrant or accept any responsibility for the accuracy or completeness of the property descriptions or related information provided here and they do not constitute property particulars. Please contact Purplebricks, Head Office for full details and further information.


