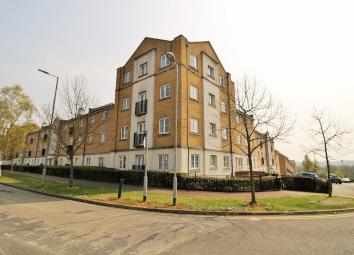Flat for sale in Colchester CO4, 2 Bedroom
Quick Summary
- Property Type:
- Flat
- Status:
- For sale
- Price
- £ 175,000
- Beds:
- 2
- County
- Essex
- Town
- Colchester
- Outcode
- CO4
- Location
- Axial Drive, Colchester CO4
- Marketed By:
- Michaels Property Consultants
- Posted
- 2024-05-15
- CO4 Rating:
- More Info?
- Please contact Michaels Property Consultants on 01206 684826 or Request Details
Property Description
Ideal for the working professional, commuter and first time buyer, this well proportioned first floor apartment is situated within moments of Colchester's North Station and offers direct links to London Liverpool Street. Offered with no onward chain & new to market, highlights of this apartment include a modern open plan kitchen-living area with space for freestanding appliances and the benefit of patio doors leading to a Juliet balcony, as well as dual aspect windows allowing for maximum daylight. The apartment features two double bedrooms, with the master bedroom being complete with an en-suite bathroom and mirror fronted double wardrobes. There is also the added benefit of a family bathroom suite. Complete with allocated parking for one vehicle positioned conveniently to the front of the property, close to an array of amenities and on an excellent bus link to Colchester's Town Centre, we advise early internal viewings to appreciated all this apartment has to offer.
Entrance hall
Entrance door to front aspect, secure telephone entry system, electric wall mounted heater, airing cupboard housing immersion, further doors to:
Living-kitchen area
16' 8" x 16' 4" (5.08m x 4.98m) UPVC window to front aspect, UPVC window to side aspect, UPVC french doors to Juliet balcony to front aspect, electric wall mounted heaters x2,1/2 carpet & 1/2 wood effect laminate flooring, inset spotlights, variety of fitted base and eye level units with roll top working surfaces over, inset electric four ring hob with extractor fan over, inset stainless steel sink, drainer with tap over, space for washing machine, fridge/freezer & dishwasher, variety of communication input/outputs
Master bedroom
10' 8" x 8' 7" (3.25m x 2.62m) UPVC window to side aspect, television ariel point, built in mirror front double wardrobes, consumer unit, electric wall mounted heater, further door to:
En-suite bathroom
Wood effect laminate flooring, W.C, pedestal wash hand basin, walk in double width shower cubicle, 1/2 tiled walls, towel radiator, inset spotlights, wall mounted heater
Bedroom two
10' 5" x 10' 0" (3.17m x 3.05m) UPVC window to front aspect, wall mounted heater, telephone point
Outside & parking
As previously mentioned this property is accessible from a communal entrance, secure by telephone entry system. Conveniently positioned to the front of the property is off road parking, allocated for one vehicle with further visitors parking easily accessible on road.
Property Location
Marketed by Michaels Property Consultants
Disclaimer Property descriptions and related information displayed on this page are marketing materials provided by Michaels Property Consultants. estateagents365.uk does not warrant or accept any responsibility for the accuracy or completeness of the property descriptions or related information provided here and they do not constitute property particulars. Please contact Michaels Property Consultants for full details and further information.

