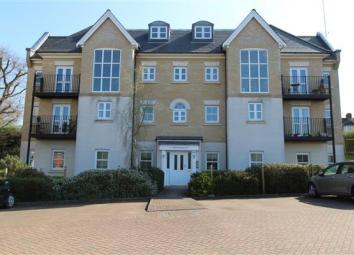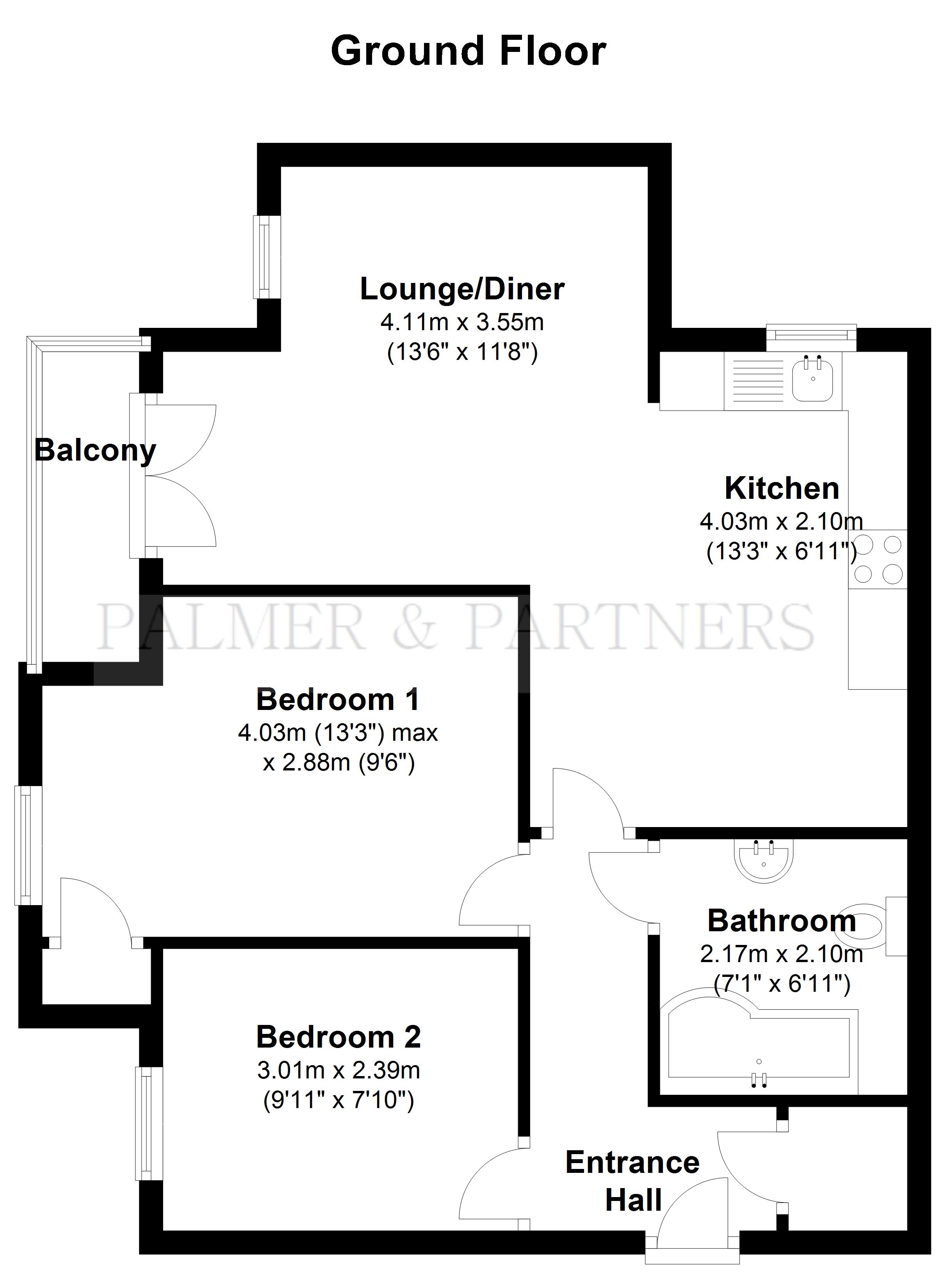Flat for sale in Colchester CO4, 2 Bedroom
Quick Summary
- Property Type:
- Flat
- Status:
- For sale
- Price
- £ 175,000
- Beds:
- 2
- Baths:
- 1
- Recepts:
- 1
- County
- Essex
- Town
- Colchester
- Outcode
- CO4
- Location
- Bartholomew Court, Mile End Road, Colchester CO4
- Marketed By:
- Palmer & Partners
- Posted
- 2024-05-15
- CO4 Rating:
- More Info?
- Please contact Palmer & Partners on 01206 988996 or Request Details
Property Description
Built by the popular Mersea Homes is this beautifully presented two bedroom first floor apartment, situated within short walking distance to Colchester's General Hospital and North Station, which has direct links to London Liverpool Street. It also provides excellent access to the A12, local shops and amenities, with the historic town centre being a short bus journey away. Internally the accommodation comprises of an entrance hallway with a utility cupboard, two good sized bedrooms, family bathroom, lounge giving access to a balcony and a fitted kitchen. The property further features allocated parking for one vehicle and as sole agents, Palmer and Partners would strongly advise an early internal viewing to avoid disappointment.
EPC: B
Door To Entrance Hallway
Wall mounted electric storage heater, utility cupboard, security entrance phone and doors to:
Bedroom Two (3.00m (9'10") x 2.39m (7'10"))
Double glazed window and an electric heater.
Family Bathroom
Panel enclosed bath with a shower and glass screen over, low level WC, pedestal hand wash basin, chrome heated towel rail and an extractor fan.
Bedroom One (4.01m (13'2") x 2.87m (9'5"))
Double glazed window, an electric heater and a built-in storage cupboard.
Lounge (4.22m (13'10") Reducing To 10'6 x 3.73m (12'3"))
Double glazed window, electric heater, double glazed French doors giving access to the balcony and an open aspect to the kitchen.
Kitchen (4.06m (13'4") x 3.23m (10'7"))
Granite work surface with cupboards under and an integrated wine rack, stainless steel one and a half sink and grooved drainer set into surface, double glazed window, additional granite work surface with cupboards and drawers under, integrated electric oven, four ring electric hob set into surface with an extractor over and eye level cupboards to either side, double height storage cupboard and space for a fridge/freezer.
Outside
The property benefits from allocated parking for one vehicle, as well as a large storage cupboard in the communal hallway.
Agents Note:
The annual service charge is £790.06, the ground rent is £250.00 and the building insurance is £264.22.
Property Location
Marketed by Palmer & Partners
Disclaimer Property descriptions and related information displayed on this page are marketing materials provided by Palmer & Partners. estateagents365.uk does not warrant or accept any responsibility for the accuracy or completeness of the property descriptions or related information provided here and they do not constitute property particulars. Please contact Palmer & Partners for full details and further information.


