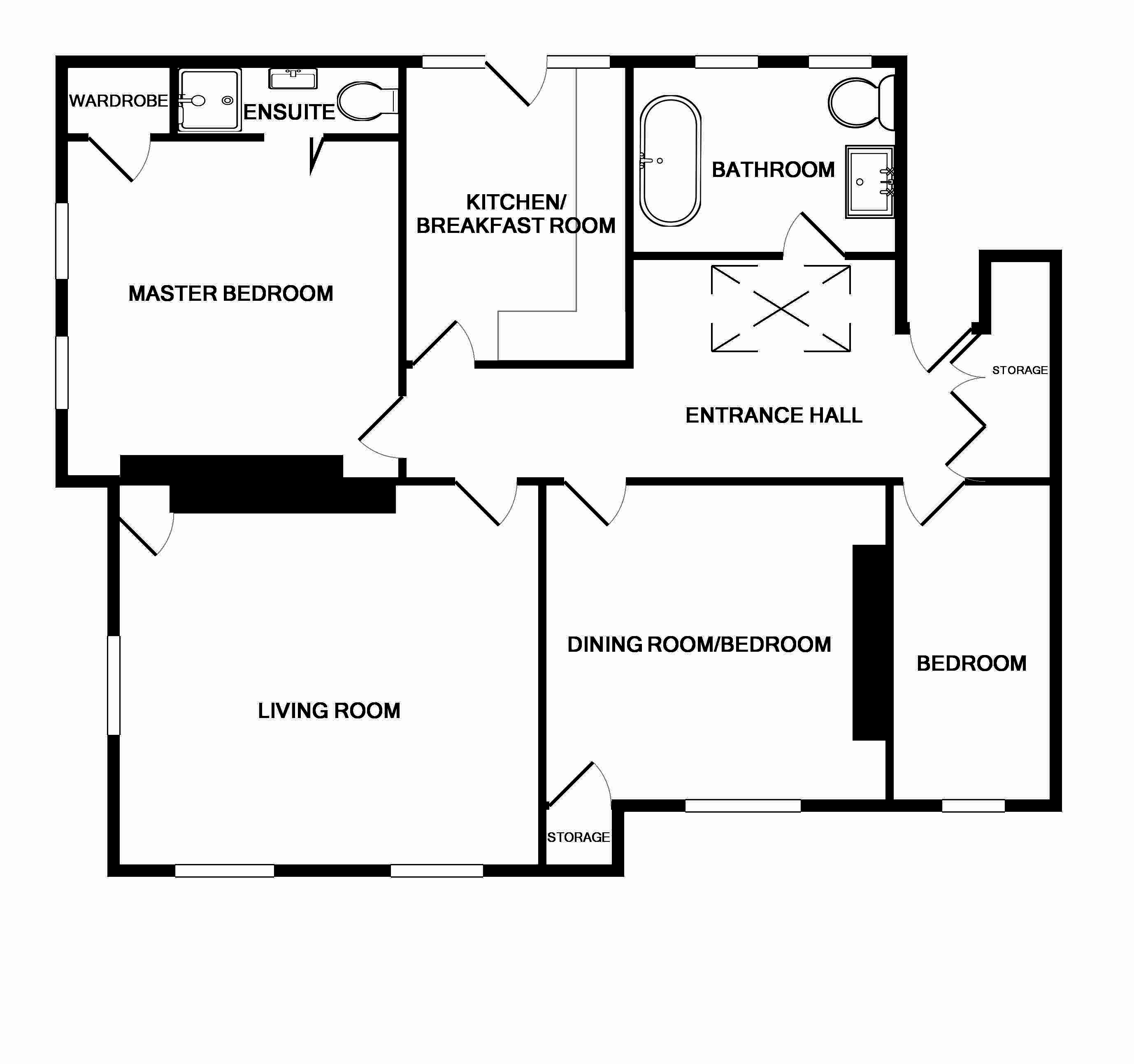Flat for sale in Colchester CO3, 3 Bedroom
Quick Summary
- Property Type:
- Flat
- Status:
- For sale
- Price
- £ 395,000
- Beds:
- 3
- County
- Essex
- Town
- Colchester
- Outcode
- CO3
- Location
- Beverley Road, Colchester CO3
- Marketed By:
- David Martin
- Posted
- 2018-11-09
- CO3 Rating:
- More Info?
- Please contact David Martin on 01206 915910 or Request Details
Property Description
*** Luxury Lexden Penthouse *** Situated in one of Lexden's most sought after roads just a short walk from Colchester vibrant town centre and close to mainline train station is this simply stunning penthouse apartment. Occupying the top floor of this attractive and rare Victorian conversion, this truly isn't one to miss. The versatile accommodation offers a generous entrance hall with vaulted ceiling, Velux windows and storage cupboards, a spacious living room with sash windows to east and south aspects, fully fitted high gloss kitchen, master bedroom with en-suite shower room, further double bedroom/dining room, a third bedroom and a stylish fitted bathroom. Externally the penthouse offers off road parking and external fire escape staircase. This truly stunning penthouse is being offered to the market with no onward chain, call today to avoid disappointment.
Entrance hall Vaulted ceilings and Velux windows, two radiators, built in storage cupboards, wooden flooring, doors to:
Living room 17' 1" x 15' 6" (5.21m x 4.72m) Sash windows to front and side, built in storage cupboard, TV point, radiator.
Kitchen 12' 2" x 9' 5" (3.71m x 2.87m) Fitted with a range of matching base and eye level units, work surfaces with sink drainer unit inset with drawers and cupboards under, integrated oven and hob with extractor hood over, tiled splashback, integrated fridge/freezer, dishwasher and washing machine, tiled floor, door leading to external staircase and two windows to rear.
Master bedroom 13' 10" x 13' 7" (4.22m x 4.14m) Sash window to side, built in wardrobe, radiator, bi-folding door to:
Ensuite shower room Low level WC, vanity wash hand basin and shower cubicle with tiled surround, heated towel rail, tiled floor.
Bedroom two/dining room 14' 1" x 13' 0" (4.29m x 3.96m) Sash window to front, built in storage cupboard, radiator.
Bedroom three 13' 4" x 6' 6" (4.06m x 1.98m) Sash window to front, radiator.
Family bathroom Low level WC, pedestal wash hand basin and a freestanding stylish bath, heated towel rail, part tiled walls and tiled floor.
Outside The property benefits from off road parking, bin store area and external fire escape staircase.
Agents note The vendor has informed us that this leasehold penthouse comes with a share of the freehold and managing company which the apartments all pay £80pcm into.
Property Location
Marketed by David Martin
Disclaimer Property descriptions and related information displayed on this page are marketing materials provided by David Martin. estateagents365.uk does not warrant or accept any responsibility for the accuracy or completeness of the property descriptions or related information provided here and they do not constitute property particulars. Please contact David Martin for full details and further information.



