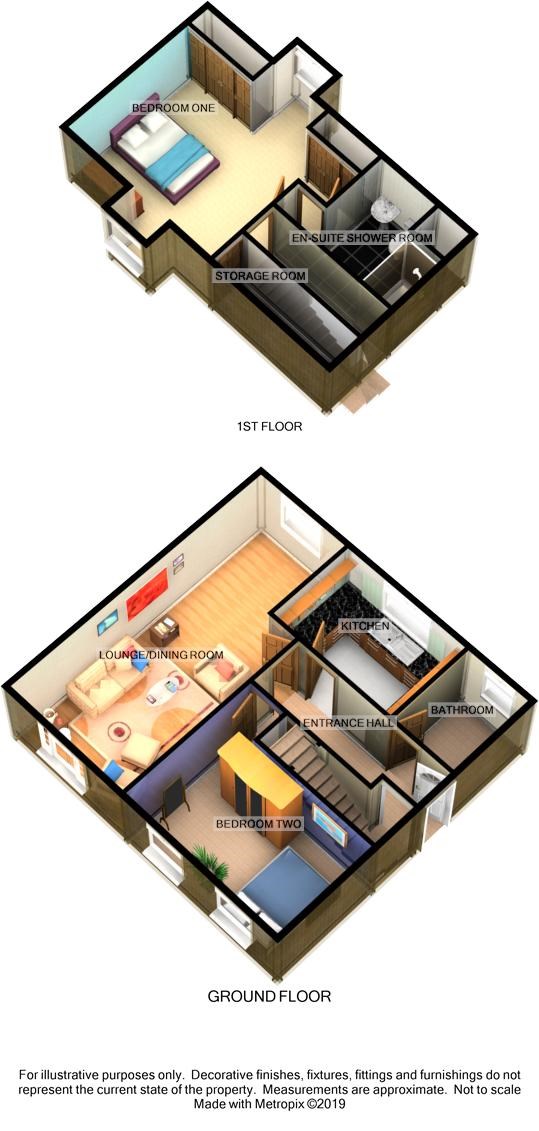Flat for sale in Colchester CO3, 2 Bedroom
Quick Summary
- Property Type:
- Flat
- Status:
- For sale
- Price
- £ 225,000
- Beds:
- 2
- County
- Essex
- Town
- Colchester
- Outcode
- CO3
- Location
- Henry Laver Court, Colchester CO3
- Marketed By:
- East Links Residential
- Posted
- 2024-05-15
- CO3 Rating:
- More Info?
- Please contact East Links Residential on 01206 915717 or Request Details
Property Description
We have pleasure in offering for sale this modern two bedroom duplex apartment, which is located in the popular St Mary's area of Colchester and being within walking distance to the Town Centre and Colchester North Station. The property is well presented and benefits from lounge/dining room, kitchen, en-suite shower room to master bedroom, family bathroom with white suite and one allocated parking space. Please call us on Tel: To arrange a viewing.
Description:
We have pleasure in offering for sale this modern two bedroom duplex apartment, which is located in the popular St Mary's area of Colchester and being within walking distance to the Town Centre and Colchester North Station. The property is well presented and benefits from lounge/dining room, kitchen, en-suite shower room to master bedroom, family bathroom with white suite and one allocated parking space.
Access
Entrance to the property is made via a communal entrance door to communal hallway with stairs leading to the second floor landing, door to:
Entrance hall
With stairs to top floor landing with storage cupboard under, radiator, doors to:
Lounge/dining room
7.388m x 3.446m (reducing to 2.624m) (24' 3" x 11' 4" reducing to 8' 7") With double glazed windows to front and rear, two radiators, control panel for interconnecting speaker system
Kitchen
3.63m x 2.04m (11' 11" x 6' 8") With double glazed window to front, a stainless steel one and a half bowl sink and drainer set in fitted worktops with drawers and cupboards under, matching range of wall mounted cupboards, tiled splashbacks, inset four-ring gas hob with built-in oven beneath and extractor fan over, built-in washing machine, tiled flooring
Bedroom two
4.386m x 2.754m (14' 5" x 9' 0") With two double glazed windows to rear, radiator
Bathroom
With double glazed obscure window to front, white suite comprising of panelled bath, low level wc, wash hand basin, tiled to three walls, radiator
Landing
With door to:
Bedroom one
3.816m x 3.258m (to wardrobes) (12' 6" x 10' 8") With double glazed windows to front and rear, radiator, a range of built-in wardrobes, doors to:
En-suite shower room
With white suite comprising of double shower cubicle, low level wc, vanity wash hand basin with cupboards under, part tiled walls, radiator, tiled flooring
Storage room
4.000m x 0.968m (13' 1" x 3' 2")
Outside
The property benefits from one allocated parking space.
Property Location
Marketed by East Links Residential
Disclaimer Property descriptions and related information displayed on this page are marketing materials provided by East Links Residential. estateagents365.uk does not warrant or accept any responsibility for the accuracy or completeness of the property descriptions or related information provided here and they do not constitute property particulars. Please contact East Links Residential for full details and further information.


