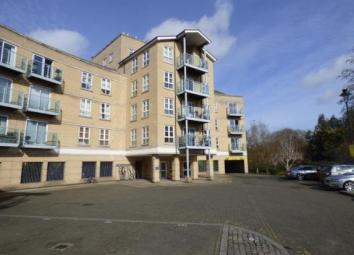Flat for sale in Colchester CO3, 2 Bedroom
Quick Summary
- Property Type:
- Flat
- Status:
- For sale
- Price
- £ 200,000
- Beds:
- 2
- Baths:
- 2
- Recepts:
- 1
- County
- Essex
- Town
- Colchester
- Outcode
- CO3
- Location
- Colchester, Essex CO3
- Marketed By:
- Abbotts - Colchester
- Posted
- 2024-04-01
- CO3 Rating:
- More Info?
- Please contact Abbotts - Colchester on 01206 915901 or Request Details
Property Description
A fantastic opportunity to purchase this third floor two bedroomed apartment, within walking distance of Colchester's town centre and Colchester's North station, which offers a direct line to London Liverpool Street. The accommodation comprises of two double bedrooms, with main bedroom enjoying an en-suite shower room. There is an additional family bathroom. The living area and kitchen is open plan, this is a bright space with triple aspect windows. The balcony is perfect for al fresco dining and far reaching views of the surrounding area and being south facing enjoying the sunshine throughout the whole day. Please call to arrange your viewing .
*Spacious Open Plan Living Accommodation
*South Facing Balcony With Views Over River
*Personal Under Croft Car Parking Space
*5 Minutes Walk To Mainline Station
*5 Minutes Walk To Town Centre
*Two Double Bedrooms
* Main Bedroom With Ensuite
*Door Entry Com System
*Separate Bathroom
*Lift And Staircase
• Spacious Open Plan Living Accommodation
• South Facing Balcony With Views Over River
• Personal Under Croft Car Parking Space
• Five Minute Walk to Mainline Station
• Five Minute Walk to Town Centre
• Two Double Bedrooms
• En-suite to Master Bedroom
• Door Entry Com System
• Two Bathrooms
• Lift and Staircase
Entrance Hall Intercom handset, wooden flooring
Open Plan Lounge/Kitchen/Diner28'2" x 13'8" max (8.59m x 4.17m max). Wooden flooring, fully fitted modern style kitchen with range of matching wall and base level units, integrated appliances, double glazed window and patio door to front aspect leading to balcony with far reaching views, large living space that can be used as two seperate areas
Master Bedroom16'3" x 13'3" (4.95m x 4.04m). Carpeted floor, double glazed window to side, door to en-suite:
En-suite Three piece bathroom suite with shower cubicle, low level W/C and vanity wash basin
Bedroom Two10' x 9'1" (3.05m x 2.77m). Carpeted floor, double glazed window to side
Family Bathroom5'6" x 8'3" (1.68m x 2.51m). Three piece bathroom suite, pannelled bath with shower unit, low level W/C, vanity wash basin
Outside One allocated under croft car parking space
Property Location
Marketed by Abbotts - Colchester
Disclaimer Property descriptions and related information displayed on this page are marketing materials provided by Abbotts - Colchester. estateagents365.uk does not warrant or accept any responsibility for the accuracy or completeness of the property descriptions or related information provided here and they do not constitute property particulars. Please contact Abbotts - Colchester for full details and further information.


