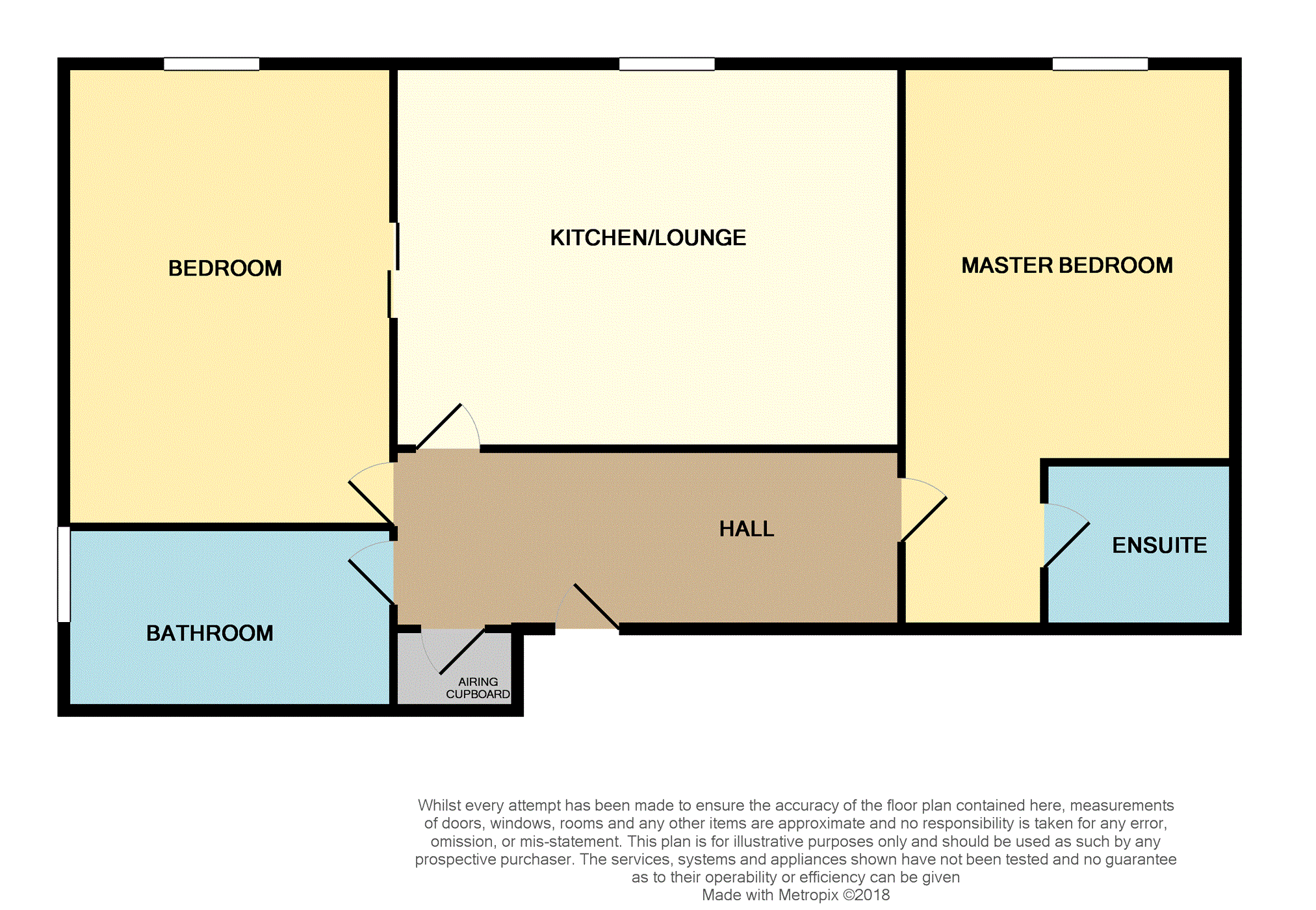Flat for sale in Colchester CO3, 2 Bedroom
Quick Summary
- Property Type:
- Flat
- Status:
- For sale
- Price
- £ 150,000
- Beds:
- 2
- Baths:
- 1
- Recepts:
- 1
- County
- Essex
- Town
- Colchester
- Outcode
- CO3
- Location
- Alexandra Road, Colchester CO3
- Marketed By:
- Purplebricks, Head Office
- Posted
- 2019-01-20
- CO3 Rating:
- More Info?
- Please contact Purplebricks, Head Office on 0121 721 9601 or Request Details
Property Description
***attention first time buyers and investors***
This modern two bedroom ground floor apartment forms part of this small, attractive development off the ever sought after Maldon Road, offering excellent access to the Town & Station. This superb property enjoys spacious accommodation throughout including two double bedrooms, two bathrooms and a large open plan living space. The property makes for an ideal first time purchase/investment property and early viewings are strongly advised. The property also has the benefit of an allocated parking space and is being offered with no onward chain.
Lease Length 110 years
Service Charge £1200 pa
Ground Rent £500 pa
*To book a viewing online today please open the below brochure (desktop site only), alternatively contact our UK call centre 24/7 on *
Entrance Hall
Radiator, airing cupboard, doors to
Bedroom One
16' 3" x 10' 3" (4.95m x 3.12m) Radiator, double glazed window to front, T.V telephone point, door to:
En-Suite
Radiator, low level WC, pedestal hand wash basin, walk in shower cubicle with fully tiled surround and integrated shower, extractor fan.
Bedroom Two
16' 1" x 7' 4" (4.90m x 2.24m) Radiator, double glazed window front.
Bathroom
Radiator, low level WC, pedestal hand wash basin, panel bath with shower attachment, double glazed window to side, extractor fan.
Open Plan Kitchen/Living Area
16' 8" x 11' 9" (5.08m x 3.58m) Range of fitted base and eye level units with working surfaces to side and tiled splash backs, built in electric oven, hob (with extractor hood above) and fridge/freezer, dishwasher and washing machine, inset sink unit with right hand drainer, double glazed window to front.
Property Location
Marketed by Purplebricks, Head Office
Disclaimer Property descriptions and related information displayed on this page are marketing materials provided by Purplebricks, Head Office. estateagents365.uk does not warrant or accept any responsibility for the accuracy or completeness of the property descriptions or related information provided here and they do not constitute property particulars. Please contact Purplebricks, Head Office for full details and further information.


