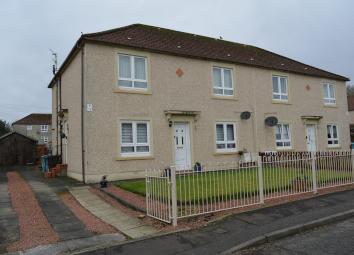Flat for sale in Coatbridge ML5, 2 Bedroom
Quick Summary
- Property Type:
- Flat
- Status:
- For sale
- Price
- £ 64,500
- Beds:
- 2
- Recepts:
- 1
- County
- North Lanarkshire
- Town
- Coatbridge
- Outcode
- ML5
- Location
- 9 Bruce Street, Coatbridge ML5
- Marketed By:
- Friels Solicitors and Estate Agents
- Posted
- 2019-03-04
- ML5 Rating:
- More Info?
- Please contact Friels Solicitors and Estate Agents on 01698 599644 or Request Details
Property Description
Immaculately presented upper cottage flat situated within the sought after Greenhill district and only a few minutes from Coatbridge Sunnyside Station, Faraday retail park and the town centre. Attractively decorated, the property offers easily maintained yet well proportioned accommodation benefiting from gas central heating (back boiler, not tested) and PVC double glazing, in addition the building has been improved externally with thermal rendering.
Private main door access onto entrance with stairs to upper reception hall with deep walk-in storage cupboard, impressive 15' x 13'6 lounge to rear, two double bedrooms, larger fully fitted breakfasting kitchen with aspects to side and rear and comprising floor and wall mounted "oak" veneer fronted units with complimentary work tops extending to form breakfasting area, metro tiled splashback and integrated oven, hob and hood, also within the kitchen are ceiling mounted downlights with additional concealed lights below wall mounted units, the accommodation is completed by a bathroom comprising three piece white suite with electric shower above bath including cast iron bath and wash hand basin built into polished white veneer vanity unit, ceiling lined in PVC panelling with recessed downlights and wet wall panelling around walls.
There is a driveway to side providing off street parking and access to a single car timber garage. Shared drying area to rear.
The property is of a size and type for which there is a good demand within this location and the agents recommend internal inspection in order to appreciate the standard of accommodation and convenience of location offered.
• Upper Cottage Flat
• Lounge
• 2 double bedrooms
• Fitted kitchen
• Bathroom
• Gas central heating (back boiler)
• Double glazing
• Driveway and garage
lounge 15'0 (4.57m) x 13'6 (4.13m)
bedroom one 12'8 (3.86m) x 12'5 (3.75m)
bedroom two 11'3 (3.43m) x 11'0 (3.36m)
kitchen 14'1 (4.40m) x 6'9 (2.06m) at its widest points
bathroom 8'2 (2.50m) x 4'5 (1.34m)
Viewing
Tel:
Property Location
Marketed by Friels Solicitors and Estate Agents
Disclaimer Property descriptions and related information displayed on this page are marketing materials provided by Friels Solicitors and Estate Agents. estateagents365.uk does not warrant or accept any responsibility for the accuracy or completeness of the property descriptions or related information provided here and they do not constitute property particulars. Please contact Friels Solicitors and Estate Agents for full details and further information.

