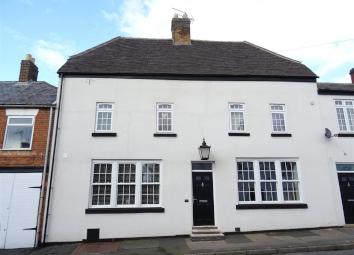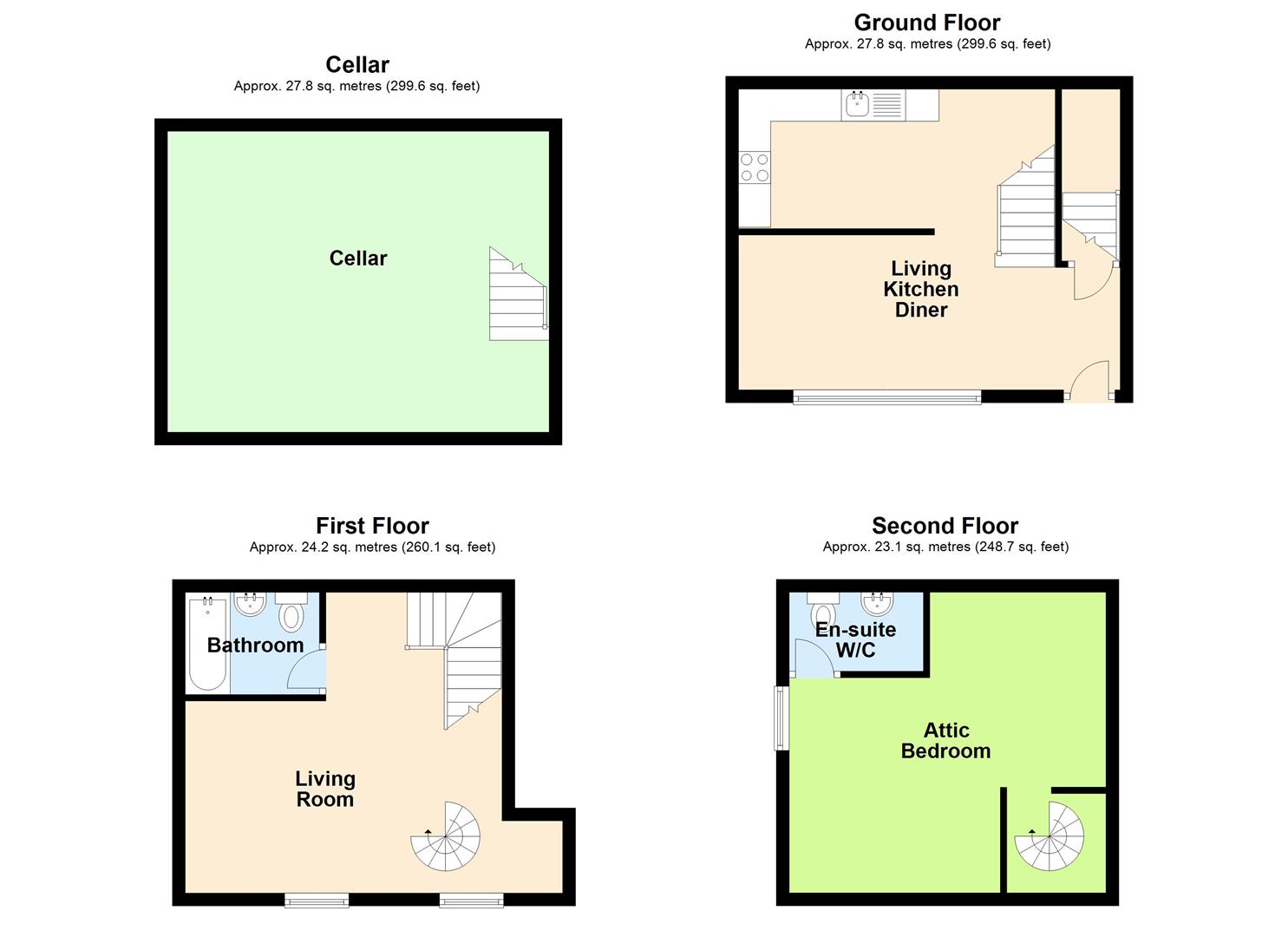Flat for sale in Coalville LE67, 1 Bedroom
Quick Summary
- Property Type:
- Flat
- Status:
- For sale
- Price
- £ 130,000
- Beds:
- 1
- Baths:
- 1
- Recepts:
- 1
- County
- Leicestershire
- Town
- Coalville
- Outcode
- LE67
- Location
- Dennis Street, Hugglescote, Leicestershire LE67
- Marketed By:
- Sinclair Estate Agents - Coalville
- Posted
- 2024-04-19
- LE67 Rating:
- More Info?
- Please contact Sinclair Estate Agents - Coalville on 01530 229214 or Request Details
Property Description
** A unique opportunity to acquire this stunning one off conversion offering stylish and modern accommodation over four floors. The former public house offers both spacious and contemporary accommodation incorporating historical features including oak beams and A handy cellar. An internal inspection comes highly advised in order to fully appreciate this individual home on offer. ** EPC rating F. The ground floor offers an open plan living/dining kitchen with stairs rising to further living accommodation and first floor family bathroom suite. The second floor attic room offers an ideal double bedroom area and en-suite Wc with the aforementioned cellar accessed via the large storage cupboard located on the ground floor. Externally the property further benefits from a communal garden with allocated parking for potentially two cars. Additional benefits include double glazing and electric heating system. The original Lease is 999 years.
Ground Floor
Living/Kitchen/Diner (4.57m widening to 5.94m x 4.67m (15'0" widening to)
Comprises...
Kitchen Area
Has a modern range of wall and base white gloss units with marble style worktop, stainless steel sink and drainer with mixer tap, integrated oven and grill with four ring hob and extractor hood, wood effect laminate flooring, ceiling spotlights, metro tiled splashbacks, space and plumbing for appliances.
Living Area
Benefits from large double glazed window to front with fitted Venetian blind, two radiators, TV point and storage cupboard measuring 8'11" x 4'3" providing cellar access and space and plumbing for appliances.
First Floor
Stairs rise to the first floor living accommodation.
L-Shaped Living Accommodation (4.88m x 2.16m x 4.70m x 3.02m (16'0" x 7'1" x 15'5)
Having two double glazed windows to the front elevation with fitted Venetian blind, radiator, exposed beams with TV point and original fireplace feature over staircase. Spiral staircase rises to the attic room. There is a recessed area providing potential study space.
Family Bathroom
Has a contemporary three piece white suite comprising panelled bath with mixer tap and overhead shower, Wc and wash hand basin, tiled floor and walls mainly tiled, chrome heated towel rail and extractor fan.
Attic Room (4.95m reducing to 3.10m x 4.72m (16'3" reducing to)
Benefiting from double glazed window to the side elevation with fitted Venetian blind, radiator, TV point and exposed period beams with eaves storage. Access to ...
En-Suite Wc
Consisting of Wc, vanity wash hand basin, chrome heated towel rail, exposed beams, tiled splashback, eaves storage and extractor fan.
Cellar (5.94m x 4.67m (19'6" x 15'4"))
Accessed from the store cupboard on the ground floor. An ideal space offering potential for home gym/office/wine store etc.
Outside
Communal Garden
The communal garden offers a combination of gravel and paving within an enclosed picket fencing with gated access.
Allocated Parking
There is allocated parking for up to two vehicles and the current owners park tandem, subject to size of vehicle.
Property Location
Marketed by Sinclair Estate Agents - Coalville
Disclaimer Property descriptions and related information displayed on this page are marketing materials provided by Sinclair Estate Agents - Coalville. estateagents365.uk does not warrant or accept any responsibility for the accuracy or completeness of the property descriptions or related information provided here and they do not constitute property particulars. Please contact Sinclair Estate Agents - Coalville for full details and further information.


