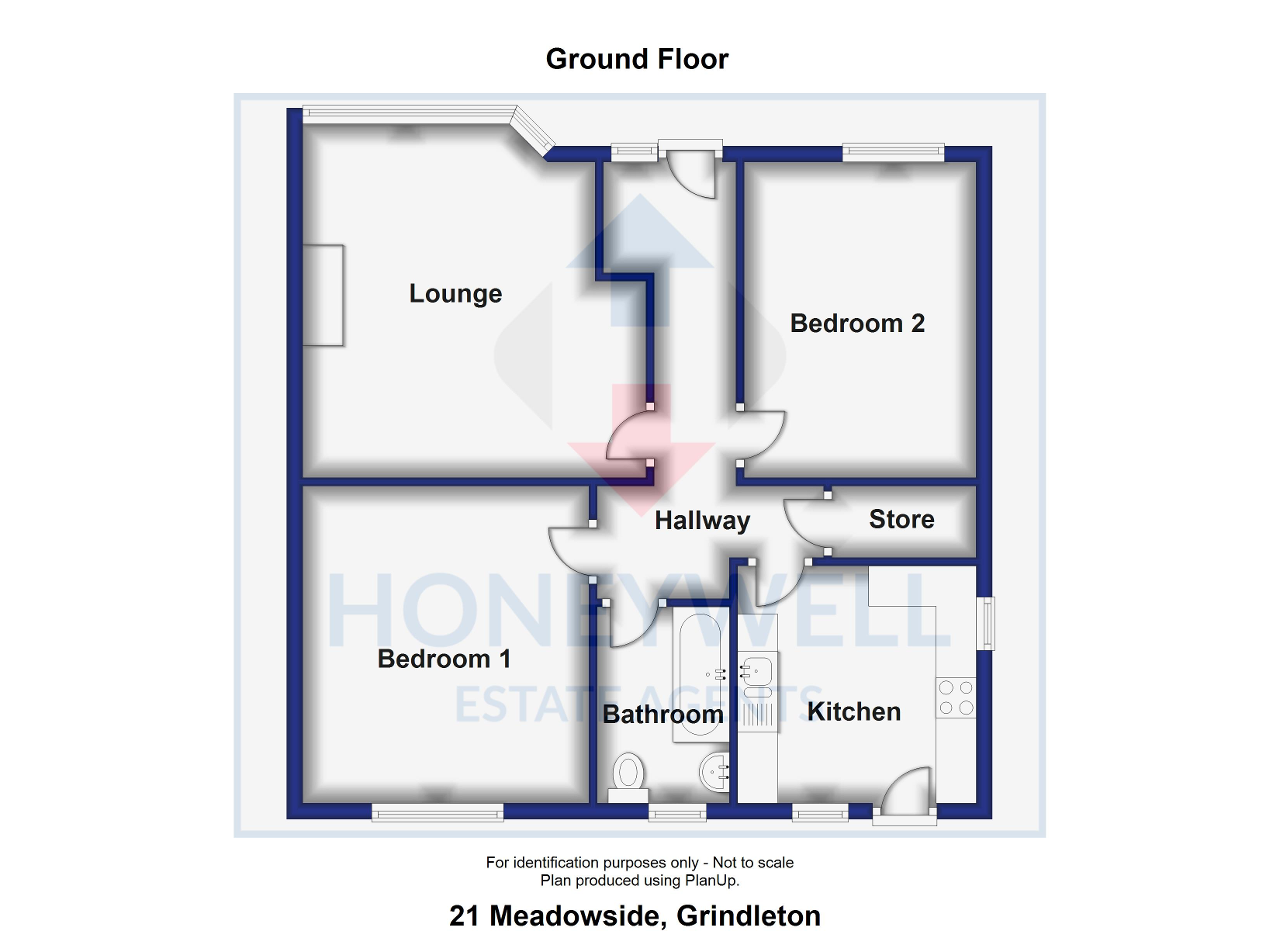Flat for sale in Clitheroe BB7, 2 Bedroom
Quick Summary
- Property Type:
- Flat
- Status:
- For sale
- Price
- £ 125,000
- Beds:
- 2
- County
- Lancashire
- Town
- Clitheroe
- Outcode
- BB7
- Location
- Meadowside, Grindleton BB7
- Marketed By:
- Honeywell Estate Agents
- Posted
- 2024-05-06
- BB7 Rating:
- More Info?
- Please contact Honeywell Estate Agents on 01200 328952 or Request Details
Property Description
A well presented spacious ground floor apartment situated within this cul-de-sac with outlooks towards Pendle Hill to the front and across an open field to the rear.
All rooms lead from the central hallway with a large bay-fronted lounge, fitted kitchen with oven and hob, two bedrooms and a modern 3-piece bathroom with shower over the bath. Other benefits include gas central heating and PVC double glazing. Externally the garden to the front belongs to this apartment and there is a shared garden to the rear. Viewing is recommended.
Ground Floor
Entrance hall
Through PVC front door with glazed window to side, wooden flooring and understairs storage cupboard.
Lounge
4.4m into the bay x 4.3m (14'5" into the bay x 14'); with feature bay window and views across towards Pendle Hill, television point and tiled fireplace.
Kitchen
2.9m x 2.8m (9'7" x 9'4"); with a fitted range of wood effect laminate wall and base units with complementary laminate work surface and tiled splashback, one and a half bowl stainless steel single drainer sink unit, stainless steel electric oven with stainless steel 4-ring gas hob, space for fridge freezer, plumbing for a washing machine, tiled floor, combination central heating boiler concealed inside kitchen wall-cupboard and PVC door to rear garden.
Bedroom one
3.9m x 3.6m (12'11" x 11'9"); with outlooks across an open field.
Bedroom two
3.9m x 2.9m (12'11" x 9'6"); with outlooks towards Pendle Hill.
Bathroom
With 3-piece white suite comprising low suite w.C. With push button flush, pedestal wash handbasin with chrome mixer tap, panelled bath with chrome shower tap fitment, fully-tiled walls, tiled floor and a chrome heated ladder style towel rail.
Exterior
Outside
This apartment owns the front garden which is mainly laid to lawn with boundary hedging and fencing with planting borders and pathway to the front door. To the rear of the property there is a garden which is shared between this apartment and the one upstairs. There are also two blockbuilt stores.
Heating: Gas fired hot water central heating complemented by sealed unit double glazing in PVC frames.
Services: Mains water, electricity, gas and drainage are connected.
Council tax band A.
EPC: The energy efficiency rating for this property is C.
Service charge: There is a service charge payable to Onward Homes which covers some exterior maintenance. The service charge is approximately £30.23 per month. The building's insurance is payable separately.
Viewing: By appointment with our office.
Property Location
Marketed by Honeywell Estate Agents
Disclaimer Property descriptions and related information displayed on this page are marketing materials provided by Honeywell Estate Agents. estateagents365.uk does not warrant or accept any responsibility for the accuracy or completeness of the property descriptions or related information provided here and they do not constitute property particulars. Please contact Honeywell Estate Agents for full details and further information.


