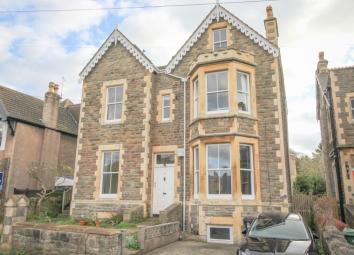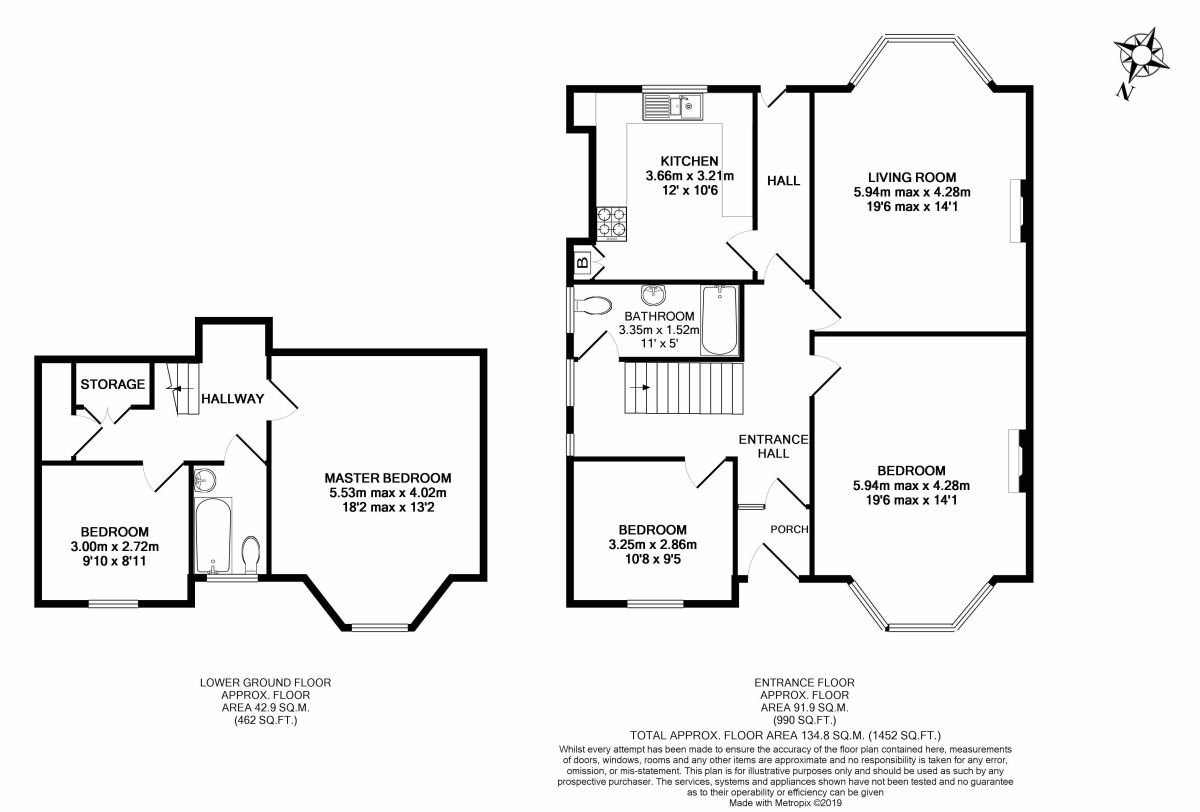Flat for sale in Clevedon BS21, 4 Bedroom
Quick Summary
- Property Type:
- Flat
- Status:
- For sale
- Price
- £ 325,000
- Beds:
- 4
- Baths:
- 2
- Recepts:
- 1
- County
- North Somerset
- Town
- Clevedon
- Outcode
- BS21
- Location
- Hallam Road, Clevedon BS21
- Marketed By:
- Reeds Rains
- Posted
- 2024-04-27
- BS21 Rating:
- More Info?
- Please contact Reeds Rains on 01275 317943 or Request Details
Property Description
This lovely four bedroom apartment is located in the sought after Mid Clevedon area and is offered for sale with no onward chain.
The accommodation is arranged over two floors and retains many period features including fire places, picture rails, coving and ceiling roses. Rooms include entrance vestibule, entrance hall, living room, kitchen, two bedrooms and a bathroom to the ground floor, to the lower ground floor are two further bedrooms and a bathroom. Outside are front and rear gardens and allocated parking.
Entrance
Enter via a wooden entrance door.
Entrance Vestibule
Original tiled flooring, paneled stained glass door to entrance hall, feature coving.
Entrance Hall
Stairs down to lower ground floor, two radiators, stripped wooden flooring, feature coving and ceiling rose, door to rear garden.
Living Room (5.94m (into bay) x 4.26m)
Bay window to rear, two radiators, feature fireplace with surround and mantle, tiled inserts and a gas coal effect fire. Picture rail, feature coving and ceiling rose.
Kitchen (3.20m x 3.64m)
Window to rear, radiator, fitted with a matching range of wall and base level units with roll edged work surface over with inset one and a quarter sink bowl and drainer, spaces for gas cooker and washing machine, cupboard housing gas heating boiler.
Bedroom 1 (5.96m (into bay) x 4.28m)
Bay window to front, two radiators, feature fireplace with marble surround and tiled inserts, picture rail, feature coving and ceiling rose.
Bedroom 2 (2.85m x 3.25m)
Sash window to front, radiator, picture rail, feature coving and ceiling rose.
Bathroom
Window to side, radiator, fitted with a suite comprising panelled bath with mixer tap and shower attachment over, low level W.C, pedestal wash hand basin.
Lower Ground Floor Hallway
Under stairs storage cupboard, radiator, inset ceiling spotlights.
Bedroom 3 (4.00m x 5.53m)
Double glazed window to front, radiator, inset ceiling spotlights.
Bedroom 4 (2.70m x 2.99m)
Double glazed window to front, radiator, inset ceiling spotlights.
Bathroom (2nd)
Double glazed window, radiator, fitted with a matching suite comprising panelled bath with mixer tap and shower attachment over, pedestal wash hand basin, low level W.C, extractor fan and shaver point.
Parking Space
One allocated parking space to the front of the property.
Gardens
The rear gardens are enclosed laid to paved patio and shingle with shrub borders, paved path to front. There is also an area of front garden laid to shingle.
Important note to purchasers:
We endeavour to make our sales particulars accurate and reliable, however, they do not constitute or form part of an offer or any contract and none is to be relied upon as statements of representation or fact. Any services, systems and appliances listed in this specification have not been tested by us and no guarantee as to their operating ability or efficiency is given. All measurements have been taken as a guide to prospective buyers only, and are not precise. Please be advised that some of the particulars may be awaiting vendor approval. If you require clarification or further information on any points, please contact us, especially if you are traveling some distance to view. Fixtures and fittings other than those mentioned are to be agreed with the seller.
/8
Property Location
Marketed by Reeds Rains
Disclaimer Property descriptions and related information displayed on this page are marketing materials provided by Reeds Rains. estateagents365.uk does not warrant or accept any responsibility for the accuracy or completeness of the property descriptions or related information provided here and they do not constitute property particulars. Please contact Reeds Rains for full details and further information.


