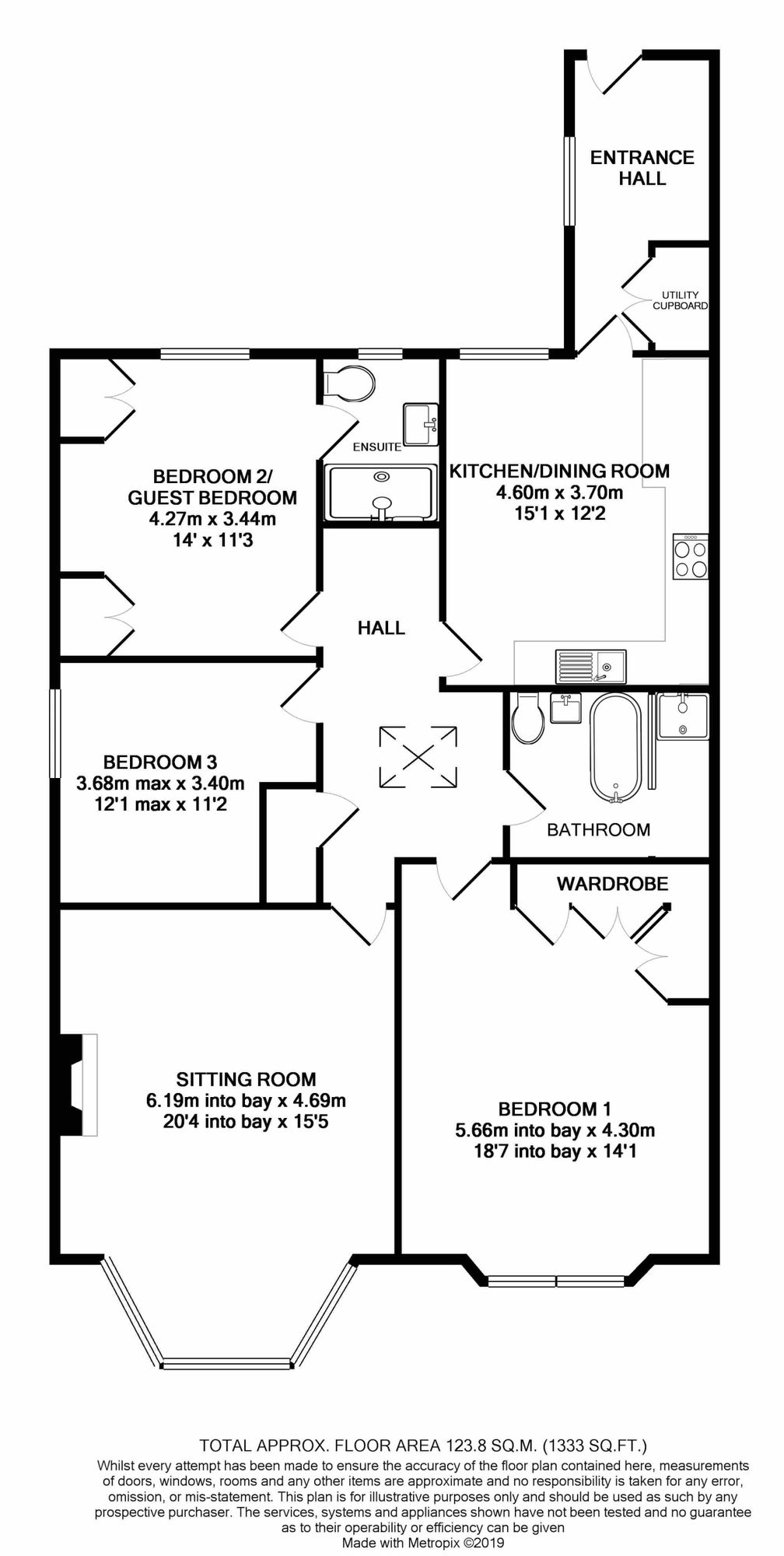Flat for sale in Clevedon BS21, 3 Bedroom
Quick Summary
- Property Type:
- Flat
- Status:
- For sale
- Price
- £ 499,950
- Beds:
- 3
- Baths:
- 2
- Recepts:
- 1
- County
- North Somerset
- Town
- Clevedon
- Outcode
- BS21
- Location
- Bay Road, Clevedon BS21
- Marketed By:
- Reeds Rains
- Posted
- 2024-04-27
- BS21 Rating:
- More Info?
- Please contact Reeds Rains on 01275 317943 or Request Details
Property Description
This wonderful three bedroom first floor apartment has one of Clevedon's most enviable positions with panoramic views of the Bristol Channel and to the Welsh Coastline beyond.
Set in an imposing period property, the views can be enjoyed from the sitting room, bedroom one and the private rear garden. The accommodation has been sympathetically improved to enhance the home's period features and includes Entrance Hall, Kitchen/Dining Room, Hall, Sitting room, Bedroom One, Bedroom Two/Guest Suite with En-suite Shower Room, Bedroom Three and Bathroom. The home is further complimented by a private rear garden providing an ideal space for Al-fresco dining and another vantage point to enjoy the views.
Offered for sale with no onward chain this fantastic opportunity is not to be missed.
Entrance
Enter via a part glazed entrance door.
Entrance Hall
Window to side, wall column radiator, utility cupboard with plumbing for automatic washing machine and further storage, door to Kitchen/Dining Room.
Kitchen / Dining Room (3.7m x 4.6m)
Double glazed window to rear, radiator, fitted with a matching range of base level units and full height larder unit with wooden work surface over with inset porcelain sink bowl and drainer unit with swan neck mixer tap, integrated fridge/freezer and dishwasher, gas cooker with extractor hood over, feature ceiling rose.
Hall
Skylight window, storage cupboard housing a gas heating boiler providing heating and hot water with additional shelf and hanging space.
Sitting Room (6.19m (into bay) x 4.69m)
Double glazed bay window to front providing panoramic views of the Bristol Channel and to the Welsh Coastline beyond, column radiator. Feature fireplace with marble surround, hearth and inserts with inset remote control gas coal effect fire, coving and feature ceiling rose.
Bedroom 1 (4.30m x 5.46m)
Double glazed windows to front with panoramic views of the Bristol Channel and the Welsh Coastline beyond, column radiator, built in wardrobes with shelving and hanging space and wooden and mirrored fronted doors, ceiling rose.
Bedroom Two / Guest Suite (3.44m x 4.27m)
Double glazed window to rear, column radiator, ceiling rose, traditional bespoke fitted wooden wardrobes with bridging unit providing shelving and hanging space.
En-Suite Shower Room
Obscured window to rear, fitted with a contemporary suite comprising a fully tiled shower cubicle with glass screen and shower over, pedestal wash hand basin and close coupled W.C, radiator, access to loft space.
Bedroom 3 (3.68m (max) x 3.4m)
Double glazed window to side, column radiator, ceiling rose.
Bathroom
Beautifully presented contemporary bathroom including a suite comprising tiled shower cubicle with drencher style shower head over and attachment, roll top bath with mixer tap and shower attachment over, pedestal wash hand basin and close couple W.C, ceiling rose, part tiled walls and tiled flooring.
Allocated Parking
The property is accessed via a sweeping driveway which has provision for the parking of one vehicle.
Rear Garden
The private rear garden is fully enclosed and accessed via white iron gates with tiered areas of lawn, paved patio that provide seating areas perfect for barbeques and alfresco dining, mature shrub including roses, a fig tree, apple tree and bay tree. The garden also has the advantage of the Channel views.
Important note to purchasers:
We endeavour to make our sales particulars accurate and reliable, however, they do not constitute or form part of an offer or any contract and none is to be relied upon as statements of representation or fact. Any services, systems and appliances listed in this specification have not been tested by us and no guarantee as to their operating ability or efficiency is given. All measurements have been taken as a guide to prospective buyers only, and are not precise. Please be advised that some of the particulars may be awaiting vendor approval. If you require clarification or further information on any points, please contact us, especially if you are traveling some distance to view. Fixtures and fittings other than those mentioned are to be agreed with the seller.
/8
Property Location
Marketed by Reeds Rains
Disclaimer Property descriptions and related information displayed on this page are marketing materials provided by Reeds Rains. estateagents365.uk does not warrant or accept any responsibility for the accuracy or completeness of the property descriptions or related information provided here and they do not constitute property particulars. Please contact Reeds Rains for full details and further information.


