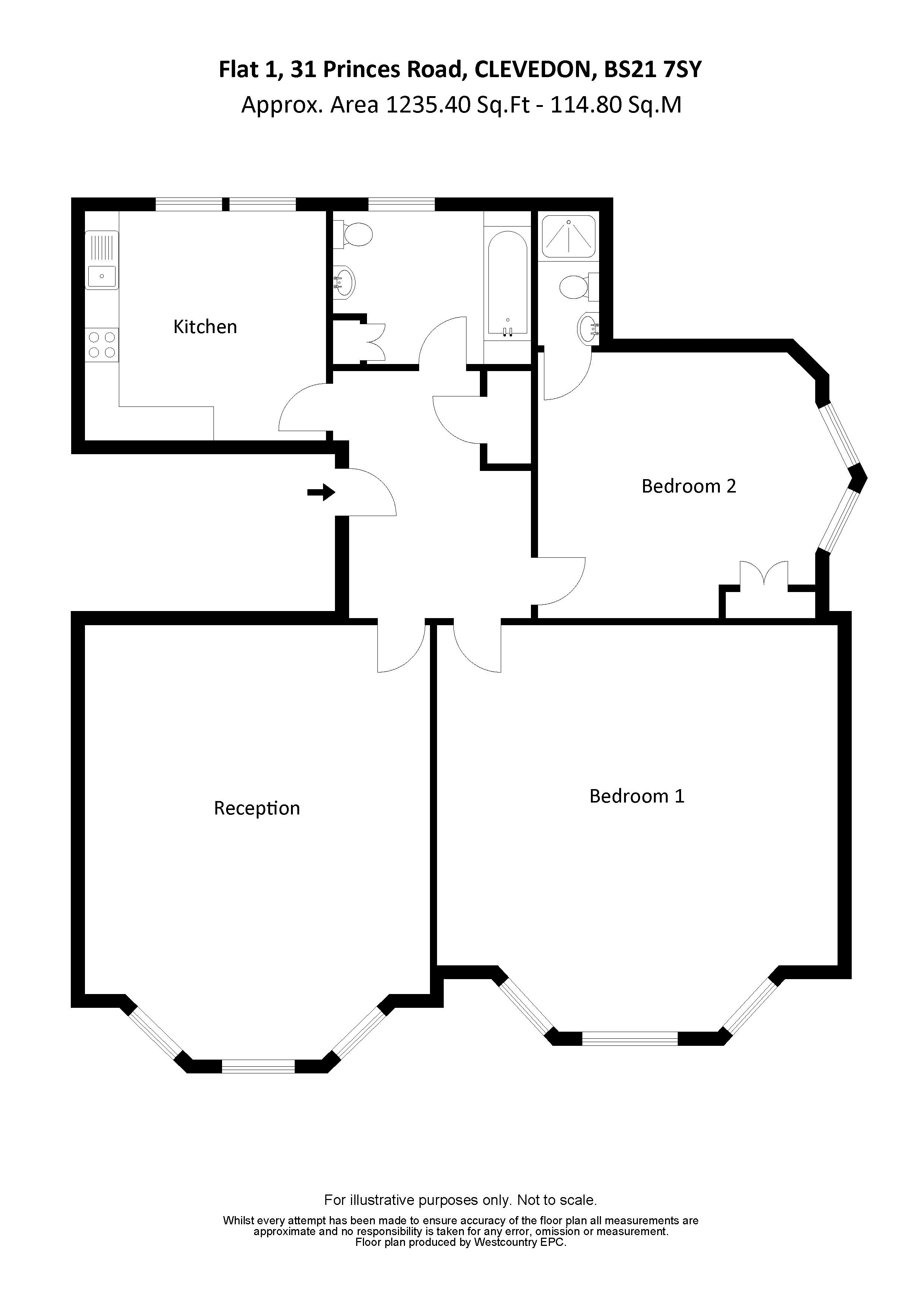Flat for sale in Clevedon BS21, 2 Bedroom
Quick Summary
- Property Type:
- Flat
- Status:
- For sale
- Price
- £ 315,000
- Beds:
- 2
- Baths:
- 1
- Recepts:
- 1
- County
- North Somerset
- Town
- Clevedon
- Outcode
- BS21
- Location
- Princes Road, Clevedon BS21
- Marketed By:
- Steven Smith Town & Country Estate Agents
- Posted
- 2018-11-11
- BS21 Rating:
- More Info?
- Please contact Steven Smith Town & Country Estate Agents on 01275 338333 or Request Details
Property Description
Victorian architecture at its finest! This spacious two bedroom hall floor apartment is located in a sought after road in mid Clevedon and is offered for sale with no onward chain. Inside there is a host of Victorian features to include sash windows with working shutters, a marble fireplace, ornate ceiling coving and charming ceiling roses. There is also an allocated parking space.
Accommodation (All Measurements Approximate)
Communal front door with telephone entry system opens to communal hall with the front door of Apartment 1. Apartment door opens to:
Hall
Storage cupboard and loft space.
Drawing Room (21' 4'' into bay x 17' 0'' (6.50m into bay x 5.18m))
A magnificent room with the bay window with working shutters looking out onto the communal gardens and Princes Road. High moulded skirtings, picture rail, ornate ceiling coving, central ceiling rose, beautiful marble fireplace.
Kitchen/Diner (12' 0'' x 11' 9'' (3.65m x 3.58m))
Fitted with a range of wall and base units with solid wood work surfaces. Electric oven with four ring gas hob and concealed extractor hood. Sink with mixer tap. Integrated dishwasher and fridge. Access to the Baxi gas fired combination boiler. Two sash windows to rear with shutters. Space for a dining table.
Bedroom 1 (19' 9'' into bay x 19' 8'' (6.02m into bay x 5.99m))
An impressive room with sash windows with working shutters looking out onto the communal gardens and Princes Road. High moulded skirtings, picture rail, ceiling coving, central ceiling rose.
Bedroom 2 (15' 1'' into bay x 13' 0'' (4.59m into bay x 3.96m))
Measurements include built in wardrobes. Two sash windows looking out onto Linden Road. High moulded skirting. Picture rail, ceiling coving, central ceiling rose.
En-Suite
White suite of WC, wall mounted washhand basin, shower cubicle with mains shower, fully tiled walls, extractor fan.
Bathroom
Three piece suite of WC, washhand basin, tiled bath with glass shower screen door. Cupboard for towels etc and second cupboard with plumbing for washing machine and space for a tumble dryer. Obscure window.
Outside
From Princes Road a stone shingle driveway extends down the left hand side of the property towards the communal entry door and this is where there is an allocated parking space for Apartment 1. There is also the added advantage of the use of communal gardens.
Health And Safety Statement
We would like to bring to your attention the potential risks of viewing a property that you do not know. Please take care as we cannot be responsible for accidents that take place during a viewing.
Property Location
Marketed by Steven Smith Town & Country Estate Agents
Disclaimer Property descriptions and related information displayed on this page are marketing materials provided by Steven Smith Town & Country Estate Agents. estateagents365.uk does not warrant or accept any responsibility for the accuracy or completeness of the property descriptions or related information provided here and they do not constitute property particulars. Please contact Steven Smith Town & Country Estate Agents for full details and further information.


