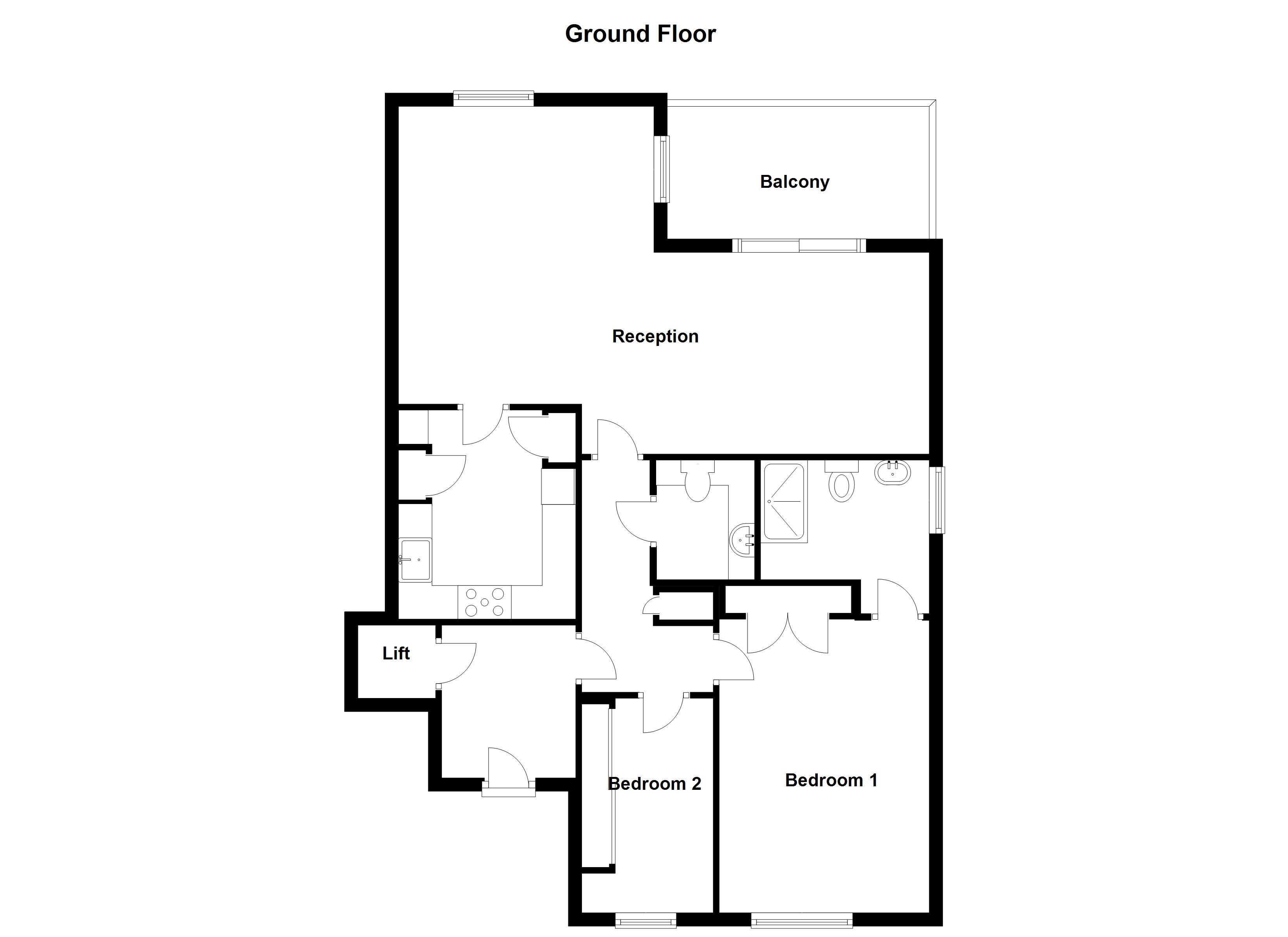Flat for sale in Clevedon BS21, 2 Bedroom
Quick Summary
- Property Type:
- Flat
- Status:
- For sale
- Price
- £ 425,000
- Beds:
- 2
- County
- North Somerset
- Town
- Clevedon
- Outcode
- BS21
- Location
- Marine Hill, Clevedon BS21
- Marketed By:
- Hunters - Nailsea
- Posted
- 2018-09-20
- BS21 Rating:
- More Info?
- Please contact Hunters - Nailsea on 01275 317903 or Request Details
Property Description
Well presented upper floor apartment with a sun terrace balcony offering far reaching panoramic views over Clevedon and the coast line. Presented in good decorative order, viewing is highly recommended. The apartment offers a wealth of charm including plantation shutters on the windows. Located in a prime location within Clevedon close to local amenities and sea front.
From a well kept communal hallway you approach the inner lobby which has a separate access to the apartment hallway and the lift that gives access to the main entrance and parking garage. There is a L shape area that takes you the living area to one side at the rear of the building and the sleeping area to the front with a separate re fitted cloakroom. The living area has a number of windows providing extra light and double glazed patio doors giving access to the balcony. There is a 10ft refurbished kitchen with a range of built in appliances. To the front of the apartment area the two bedrooms with bedroom two currently being used as a dressing room with built in wardrobes and then a good size master bedroom again fitted with wardrobes and access to the en-suite.
Situated on the lower floor of the building is the parking which has storage area, electronic remote shutter door and an turntable to spin the car to save reversing.
Ground floor
A series of steps lead up to the main entrance door. From here there is a choice of stairs or lift to this stunning second floor apartment. The lift opens into your own private lobby with provision for coat hanging and making the experience of leaving the lift quite unique and extremely private. From the lobby there is then a door directly into the apartment.
Hallway
With ceiling cornicing, internet entry phone system which operates the front entrance door and access to a linen cupboard complete with radiator.
Lounge/dining room
7.44m (24' 5") x 4.19m (13' 9") max 2.74m (9' 0") min
The presentation of the room is both exceptional and contemporary. Enjoying cutting edge design and benefiting with double glazed patio doors which open immediately out onto a fine balcony (measurements 12'4" x 6'5"). From the balcony spectacular views are enjoyed south and south west down the coast towards the Quantocks and both the islands of Flatholm and Steepholm and the coast of Swansea The perfect spot to enjoy a glass of wine in the evening! Plantation shutters have been fitted to the doors, ideal for evenings and winters. The lounge sweeps round into a fine dining area along one side a fabulous range of built in cupboards, work station, shelving and back lit display cupboards. Finished to an exacting standard and creating valuable storage which is further enhanced by l-shaped seating which incorporates clever storage below. From the dining area there are two windows complete with plantation shutters that further enjoy the spectacular coastal views.
Kitchen
3.12m (10' 3") x 2.79m (9' 2") (3.12m (10' 3") x 2.79m (9' 2"))
Fitted with an excellent range of painted oak style cupboard and drawer units which incorporate a built in five ring gas hob, oven, fridge and freezer and dishwasher. The Vaillant boiler which was installed approximately a year ago was cleverly concealed within one of the cupboard units and microwave. There is excellent worktop lighting also above the traditional sink unit. For those that enjoy clever storage there is a fine pull out larder cupboard.
Master bedroom
6.40m (21' 0") x 3.00m (9' 10") (6.40m (21' 0") x 3.00m (9' 10"))
This elegant room provides clever built in storage and a superb bank of built in wardrobes whilst the double glazed windows are made even more attractive by the plantation shutters. Sea views extend beyond Wellington Terrace. The measurements include both the wardrobes and a stunning en-suite
ensuite shower
With a walk in tiled shower, WC and rectangular washbasin with a vanity cupboard below. Sumptuous tiling and a double glazed window with plantation shutters. Ladder style radiator.
Bedroom 2
3.20m (10' 6") x 1.98m (6' 6") (3.20m (10' 6") x 1.98m (6' 6"))
A lovely second room which at present is used as a dressing room but will make both an ideal guest room or that all important dressing room if desired. Once again the double glazed window complete with its plantation shutters.
Parking & storage
Take the lift or stairs from your private lobby and drop down to the lower ground floor level garaging. An electronic garage door opens directly to the road. Your parking space is clearly numbered as 3 in the far right corner. Separately is a storage room for which you enjoy the benefit of a third of the area to store all important things like tools and suitcases. Also situated here is the dryer. Nearby there is access to the electric and gas meters. Step outside and a cleverly concealed bin storage area completes the facilities.
Property Location
Marketed by Hunters - Nailsea
Disclaimer Property descriptions and related information displayed on this page are marketing materials provided by Hunters - Nailsea. estateagents365.uk does not warrant or accept any responsibility for the accuracy or completeness of the property descriptions or related information provided here and they do not constitute property particulars. Please contact Hunters - Nailsea for full details and further information.


