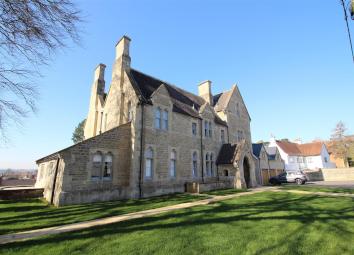Flat for sale in Chippenham SN15, 2 Bedroom
Quick Summary
- Property Type:
- Flat
- Status:
- For sale
- Price
- £ 275,000
- Beds:
- 2
- Baths:
- 3
- Recepts:
- 1
- County
- Wiltshire
- Town
- Chippenham
- Outcode
- SN15
- Location
- Malmesbury Road, Chippenham SN15
- Marketed By:
- Atwell Martin
- Posted
- 2024-05-02
- SN15 Rating:
- More Info?
- Please contact Atwell Martin on 01249 704142 or Request Details
Property Description
An immaculately presented, two double bedroom duplex apartment ideally situated by John Coles Park and within walking distance of mainline train links & a choice of local amenities. The apartment is one quarter of this former Rectory which is Grade II Listed and delivers character on every floor including high ceilings, stone windows and deep skirting boards. Complimenting the original features the stylish modem conversion comprises; communal entrance hall with original staircase to the first floor landing, entrance hall, living room, kitchen / dining room and utility room /w/c. Internal stairs lead to; master bedroom with cloakroom, second double bedroom and bathroom. Externally there are two allocated parking spaces. An internal viewing is highly recommended.
Viewing
Strictly by appointment with the selling agents Atwell Martin, 65 New Road, Chippenham, Wiltshire. SN15 1ES Tel .
Situation
The Old Rectory is an exquisite Grade II Listed converted rectory dating back to the mid 19th Century. The building was originally imagined in the Gothic Revival style by Sir Giles Gilbert Scott, renowned for designing the iconic red telephone box, as well as well-known buildings throughout the UK. The Old Rectory has been refurbished back to its former glory whilst retaining its original features and creating four unique apartments in this fantastic location near the heart of Chippenham.
Chippenham has a wide range of amenities to include High Street retailers plus supermarkets and retail parks and, in addition, there is a leisure centre with indoor swimming pool, library, cinema and public parks. Chippenham also benefits excellent schooling with numerous primary and three highly sought after secondary schools. For those wishing to commute there is also a regular main line rail service from Chippenham station to London (Paddington) and the west country and the M4 motorway is easily accessed via Junction 17 a few miles north of the town.
Accommodation
With approximate measurements the accommodation comprises:
Communal Entrance Hallway
Stairs to number four.
Entrance Hall
Door to side, intercom system, wood effect flooring, stairs to first floor landing.
Living Room (4.65m x 4.50m (15'3 x 14'9))
Sash windows to side and rear, door to hallway, under floor heating, wood effect flooring, television point, television point.
Kitchen / Dining Room (5.05m x 4.14m (16'7 x 13'7))
Sash windows to front and side, door to entrance hall, fitted kitchen offering a matching range of wall and base units, one and a half bowl sink inset to Granite surfaces, Granite splash backs, integrated electric oven four ring electric hob with cooker hood over, built in automatic washing machine, dishwasher and fridge freezer, cupboard housing heating system, under floor heating, wood effect flooring.
Utility Room / W/C
Obscured sash Upvc window to front, fitted with a white suite comprising double shower cubicle, vanity wash hand basin, low level WC, all with chrome fittings, fully tiled, chrome heated towel rail, under floor heating, extractor fan, spot lighting.
First Floor Landing
Upvc double glazed window to side, doors to;
Master Bedroom (4.50m x 3.91m (14'9" x 12'10"))
Sash window to rear, under floor heating, built in wardrobes, telephone point, television point.
Cloakroom
Two piece suite comprising low level WC and pedestal wash hand basin, tiled, extractor fan, towel rail radiator.
Second Bedroom (4.50m x 3.05m (14'9 x 10'))
Sash window to rear, under floor heating, television point.
Bathroom
Sash window to rear, fitted with a three piece white suite comprising roll top bath with shower attachment, vanity wash hand basin, low level WC, all with chrome fittings, tiled, chrome heated towel rail, under floor heating, extractor fan.
Externally
Pleasant outlook overlooking John Cole's Park. Lawn to the front with pathway leading to a bin store and steps leading to parking.
Allocated Parking
Two allocated parking spaces.
Property Location
Marketed by Atwell Martin
Disclaimer Property descriptions and related information displayed on this page are marketing materials provided by Atwell Martin. estateagents365.uk does not warrant or accept any responsibility for the accuracy or completeness of the property descriptions or related information provided here and they do not constitute property particulars. Please contact Atwell Martin for full details and further information.


