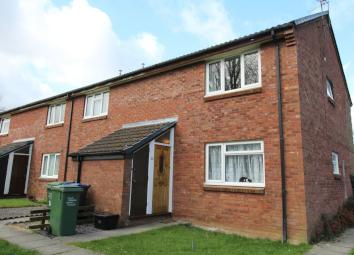Flat for sale in Chippenham SN15, 1 Bedroom
Quick Summary
- Property Type:
- Flat
- Status:
- For sale
- Price
- £ 110,000
- Beds:
- 1
- County
- Wiltshire
- Town
- Chippenham
- Outcode
- SN15
- Location
- Roman Way, Chippenham SN15
- Marketed By:
- Michael Antony Independent Estate Agents
- Posted
- 2024-04-16
- SN15 Rating:
- More Info?
- Please contact Michael Antony Independent Estate Agents on 01249 584026 or Request Details
Property Description
Front of property Hardwood front door to hallway, stairs leading to first floor.
Living room Upvc double glazed window to rear aspect of property, carpeted flooring,
kitchen Door to kitchen leading from living area, Upvc double glazed window to rear of property. Range of floor and wall cupboards with contrasting work top over, white single drainer sink unit, stainless steel oven and hob with stainless steel extractor fan. Space and plumbing for washing machine and space for fridge freezer, tiled flooring
bedroom Upvc double glazed window to the front of property, with views overlooking wooded area, carpeted flooring.
Alcove Opening off living room, door to bathroom and door to storage cupboard. Access to part boarded loft space.
Bathroom Upvc double glazed window to side of property, white suite comprising: Low level WC, Wash hand basin over vanity unit, panelled bath with shower over, tiled walls and floor.
Externally Lockable storage cupboard, garden to front mainly laid to lawn, two allocated parking spaces.
Council tax band : A
Leasehold: Reciprocal agreement with downstairs apartment with each paying £20 per annum
999 years from 1st July 1991
Property Location
Marketed by Michael Antony Independent Estate Agents
Disclaimer Property descriptions and related information displayed on this page are marketing materials provided by Michael Antony Independent Estate Agents. estateagents365.uk does not warrant or accept any responsibility for the accuracy or completeness of the property descriptions or related information provided here and they do not constitute property particulars. Please contact Michael Antony Independent Estate Agents for full details and further information.


