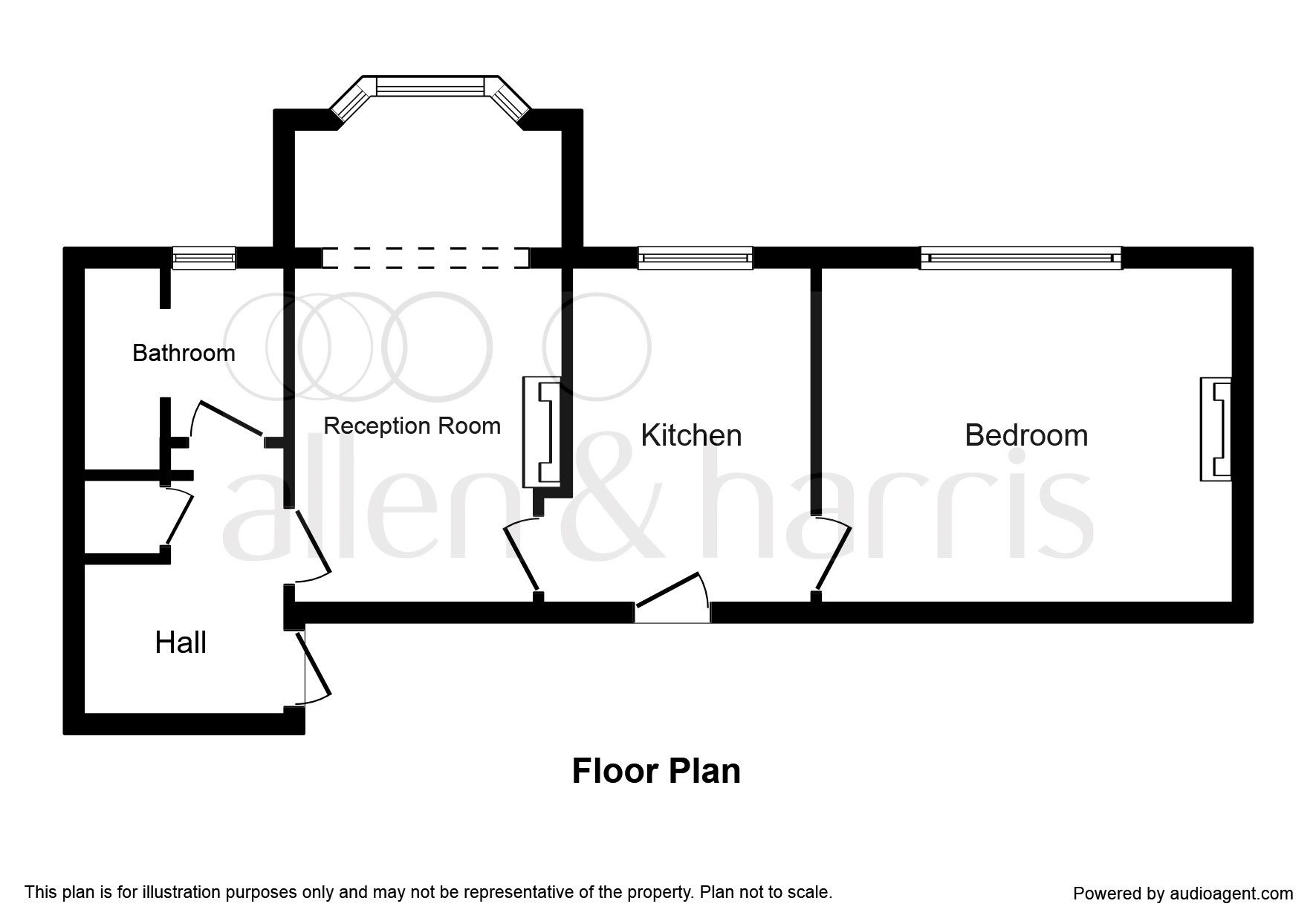Flat for sale in Chippenham SN15, 1 Bedroom
Quick Summary
- Property Type:
- Flat
- Status:
- For sale
- Price
- £ 220,000
- Beds:
- 1
- Baths:
- 1
- Recepts:
- 1
- County
- Wiltshire
- Town
- Chippenham
- Outcode
- SN15
- Location
- Pewsham House, Old Derry Hill, Chippenham SN15
- Marketed By:
- Allen & Harris - Chippenham
- Posted
- 2024-05-15
- SN15 Rating:
- More Info?
- Please contact Allen & Harris - Chippenham on 01249 704052 or Request Details
Property Description
Summary
A magnificent building Pewsham House is a fine Grade II listed red brick manor house built during the 19th century, Flat 2 occupies the ground floor, offering deceptively spacious accommodation and is a must view!
Description
Pewsham House is a fine Grade II listed red brick manor house built during the 19th century for the occupation of the Lysley family. The property enjoys an idealic setting standing in grounds of approximately eight acres in total including woodland, brook and lake. The accommodation is deceptively spacious with entrance hall, living room, kitchen, bathroom and bedroom the property has beautiful stone mullion windows and lovely high ceilings, approximately two and a half acres of communal gardens plus there is a parking area giving access to a block of car ports, one of which is for the use of Flat 2.
The town centre of Chippenham is a short distance away and offers a range of amenities to include High Street retailers and in addition there are supermarkets and retail parks within the town. There are a wide range of primary schools and secondary schools within easy reach plus there is a regular main line rail service from Chippenham to London (Paddington) and the west country. The M4 motorway is easily accessed via Junction 17 a few miles to the north of the town and offers easy access to the regional centres of Bristol, Bath and Swindon.
Entrance Hall
Door from communal entrance aerea, wood flooring, coving, smoke alarm, and storage cupboard.
Lounge 18' 5" max x 10' 3" ( 5.61m max x 3.12m )
Dado rail, wood flooring, coving, television point, feature fireplace, stone mullion Bay window to front.
Kitchen 13' 9" max x 8' 8" max ( 4.19m max x 2.64m max )
Range of wall base units, worksurfaces, plumbing for automatic washing machine, intercom system, door to hall, tiled splashbacks, laminate flooring, storage cupboard, stone mullion window to front, single drainer sink, and coving.
Bedroom One 13' 6" max x 13' ( 4.11m max x 3.96m )
Stone mullion window to front, electric heater, coving, and telephone point.
Bathroom 8' 8" max x 7' ( 2.64m max x 2.13m )
Panelled bath with mixer taps and shower off, low level WC, pedestal wash hand basin, tiled splashbacks, electric heater, shaver light, two obscure stone mullion windows to front.
Carport
Carport parking for one vehicle, with plenty of visitor parking.
Communal Gardens
Good sized communal gardens, laid to lawn, mature flower and shrub borders and woodland.
Directions
From our office continue into The Causeway, at the roundabout take the second exit onto London Road, at the next roundabout about take the 1st exit, then turn right signposted to Old Derryhill/A342, turn right into Old Derryhill the destination will be on the left.
We currently hold lease details as displayed above, should you require further information please contact the branch. Please note additional fees could be incurred for items such as leasehold packs.
1. Money laundering regulations: Intending purchasers will be asked to produce identification documentation at a later stage and we would ask for your co-operation in order that there will be no delay in agreeing the sale.
2. General: While we endeavour to make our sales particulars fair, accurate and reliable, they are only a general guide to the property and, accordingly, if there is any point which is of particular importance to you, please contact the office and we will be pleased to check the position for you, especially if you are contemplating travelling some distance to view the property.
3. Measurements: These approximate room sizes are only intended as general guidance. You must verify the dimensions carefully before ordering carpets or any built-in furniture.
4. Services: Please note we have not tested the services or any of the equipment or appliances in this property, accordingly we strongly advise prospective buyers to commission their own survey or service reports before finalising their offer to purchase.
5. These particulars are issued in good faith but do not constitute representations of fact or form part of any offer or contract. The matters referred to in these particulars should be independently verified by prospective buyers or tenants. Neither sequence (UK) limited nor any of its employees or agents has any authority to make or give any representation or warranty whatever in relation to this property.
Property Location
Marketed by Allen & Harris - Chippenham
Disclaimer Property descriptions and related information displayed on this page are marketing materials provided by Allen & Harris - Chippenham. estateagents365.uk does not warrant or accept any responsibility for the accuracy or completeness of the property descriptions or related information provided here and they do not constitute property particulars. Please contact Allen & Harris - Chippenham for full details and further information.


