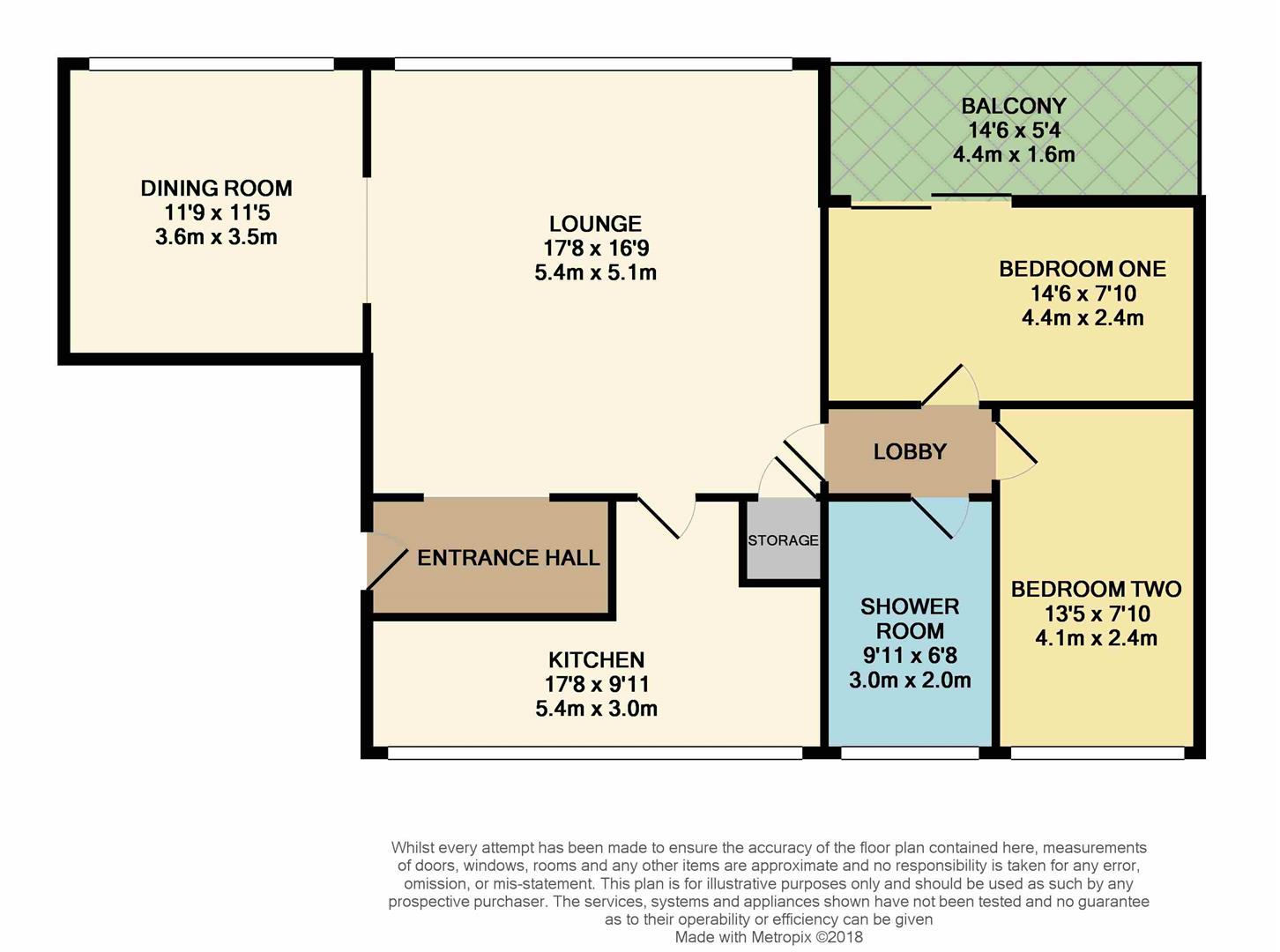Flat for sale in Chigwell IG7, 2 Bedroom
Quick Summary
- Property Type:
- Flat
- Status:
- For sale
- Price
- £ 385,000
- Beds:
- 2
- Baths:
- 1
- Recepts:
- 1
- County
- Essex
- Town
- Chigwell
- Outcode
- IG7
- Location
- St. Winifreds Close, Chigwell IG7
- Marketed By:
- The Stow Brothers
- Posted
- 2024-04-02
- IG7 Rating:
- More Info?
- Please contact The Stow Brothers on 020 8115 8610 or Request Details
Property Description
An immaculate designer two bedroom apartment on the top floor of a contemporary low rise development surrounded by the open green space of Chigwell, from Chigwell Golf Club to Claybury Park. Design & Decor is flawless throughout, you have twin receptions and a private balcony with green, leafy views.
Grange Hill tube station is just a half mile on foot and will get you directly to Liverpool Street in half an hour.
If you lived here...
You'll be hosting friends and family in your 300 square foot lounge, with high wall-to-wall windows, broad engineered hardwood boards underfoot, recessed spot lights overhead and a striking statement wall at the kitchen side. But it's not your only hosting option; next door you have a separate 120 square foot dining room, with more engineered hardwood and impressive views.
High end Design & Decor continues throughout, with the bathroom being particularly striking. Glossy oversized tiling adorns the floor and walls, while designer fittings and a generously proportioned rainfall shower cubicle combine to provide the kind of flawlessly tranquil space you'd normally only find in a boutique hotel.
Your 110 square foot master bedroom has plush carpeting underfoot and floor to ceiling patio doors that lead out onto your private balcony – a wonderfully secluded space perfect for relaxing at the end of the day. Finally, the kitchen; a sleekly designed space with fitted cabinets in glossy pale grey
what else?
- You have a private garage and drivers can be on the North Circular in around ten minutes.
- Thanks to the Central line the incredible shopping at the gargantuan Stratford Westfield shopping centre is barely a half hour away, door to door.
- You have eight primary/secondary schools within a one mile radius, all rated 'Good' or better by Ofsted.
Lounge (5.4m x 5.1m (17'8" x 16'8"))
Dining Room (3.6m x 3.5m (11'9" x 11'5"))
Kitchen (5.4m x 3.0m (17'8" x 9'10"))
Shower Room (3.0m x 2.0m (9'10" x 6'6"))
Bedroom (4.1m x 2.4m (13'5" x 7'10"))
Bedroom (4.4m x 2.4m (14'5" x 7'10"))
Balcony (4.4m x 1.6m (14'5" x 5'2"))
Property Location
Marketed by The Stow Brothers
Disclaimer Property descriptions and related information displayed on this page are marketing materials provided by The Stow Brothers. estateagents365.uk does not warrant or accept any responsibility for the accuracy or completeness of the property descriptions or related information provided here and they do not constitute property particulars. Please contact The Stow Brothers for full details and further information.


